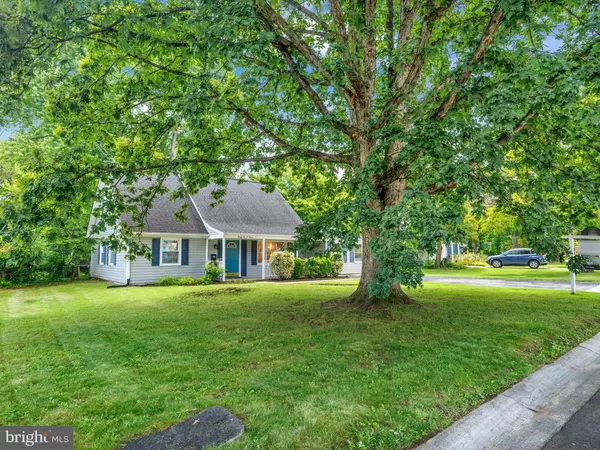4 Beds
2 Baths
1,788 SqFt
4 Beds
2 Baths
1,788 SqFt
Key Details
Property Type Single Family Home
Sub Type Detached
Listing Status Active
Purchase Type For Sale
Square Footage 1,788 sqft
Price per Sqft $279
Subdivision Heather Hills
MLS Listing ID MDPG2155882
Style Raised Ranch/Rambler
Bedrooms 4
Full Baths 2
HOA Y/N N
Abv Grd Liv Area 1,788
Year Built 1965
Available Date 2025-06-26
Annual Tax Amount $6,437
Tax Year 2025
Lot Size 9,821 Sqft
Acres 0.23
Property Sub-Type Detached
Source BRIGHT
Property Description
Step into this beautifully updated 4-bedroom, 2-bath home featuring expansive open living spaces with abundant natural light from the rear addition. The renovated kitchen boasts classic white shaker cabinets, quartz countertops, stainless steel appliances, ample storage, and a central island that opens to the family room and backyard — perfect for entertaining and everyday living.
The main level includes two bedrooms, an updated full bath, formal living room, dining/entertaining area, plus a second family room or guest retreat adjacent to the kitchen. Upstairs, find two additional bedrooms and a fully renovated bathroom offering privacy and flexibility.
Additional features include new LVP flooring, plush carpet in bedrooms, fresh paint throughout, a welcoming front porch, and a fenced backyard ideal for gatherings and relaxation.
Actual square footage with additional finished space is closer to 2,000 sq ft. Square footage is approximate and should not be used for property valuation.
This home comes with a transferrable roof warranty for added peace of mind.
Located on a quiet residential street just minutes from Route 50, Route 97, and Bowie Town Center, this move-in ready home offers comfort, style, and convenience in one inviting package.
Qualifies for the "Welcome Home Program" - 3% down / 97% conventional financing with a $10,000 grant (no repayment ever, no PMI).
Location
State MD
County Prince Georges
Zoning RSF95
Direction West
Rooms
Other Rooms Living Room, Bedroom 2, Bedroom 3, Bedroom 4, Kitchen, Family Room, Bedroom 1, Laundry
Main Level Bedrooms 2
Interior
Interior Features Floor Plan - Open
Hot Water Natural Gas
Heating Forced Air
Cooling Ceiling Fan(s), Central A/C
Flooring Ceramic Tile, Carpet, Luxury Vinyl Plank
Equipment Built-In Microwave, Dishwasher, Disposal, Energy Efficient Appliances, Exhaust Fan, Refrigerator, Stainless Steel Appliances, Stove, Washer, Water Heater, Dryer
Fireplace N
Window Features Energy Efficient
Appliance Built-In Microwave, Dishwasher, Disposal, Energy Efficient Appliances, Exhaust Fan, Refrigerator, Stainless Steel Appliances, Stove, Washer, Water Heater, Dryer
Heat Source Natural Gas
Laundry Main Floor
Exterior
Exterior Feature Patio(s), Porch(es)
Garage Spaces 3.0
Fence Rear
Utilities Available Cable TV, Electric Available, Natural Gas Available
Water Access N
Roof Type Asphalt
Accessibility None
Porch Patio(s), Porch(es)
Total Parking Spaces 3
Garage N
Building
Story 2
Foundation Slab
Sewer Public Sewer
Water Public
Architectural Style Raised Ranch/Rambler
Level or Stories 2
Additional Building Above Grade, Below Grade
New Construction N
Schools
School District Prince George'S County Public Schools
Others
Senior Community No
Tax ID 17070701235
Ownership Fee Simple
SqFt Source Assessor
Acceptable Financing Cash, Conventional, FHA, VA
Listing Terms Cash, Conventional, FHA, VA
Financing Cash,Conventional,FHA,VA
Special Listing Condition Standard
Virtual Tour https://sites.genevirtualtours.com/2207-Harwood-Ln/idx

Find out why customers are choosing LPT Realty to meet their real estate needs






