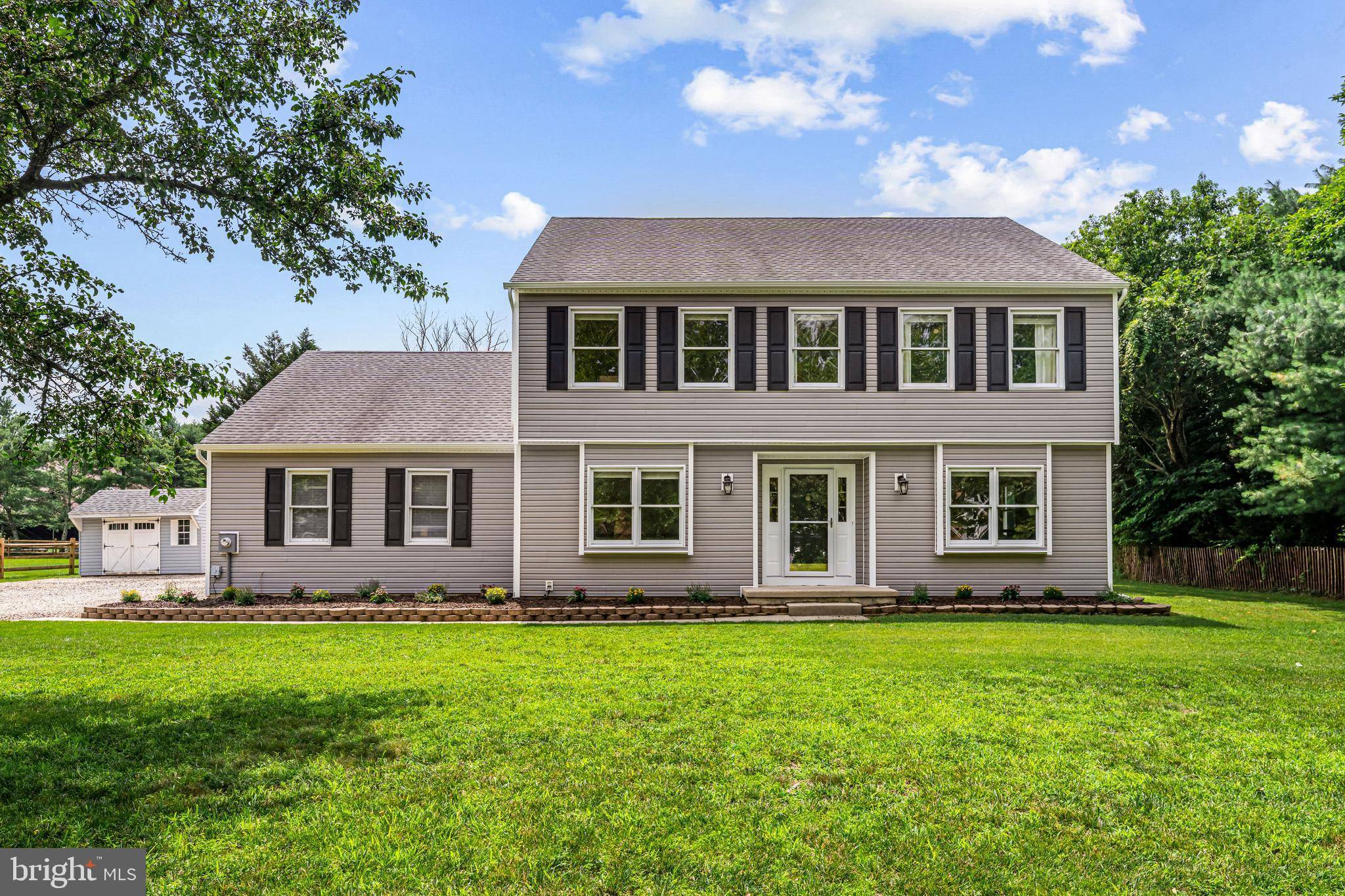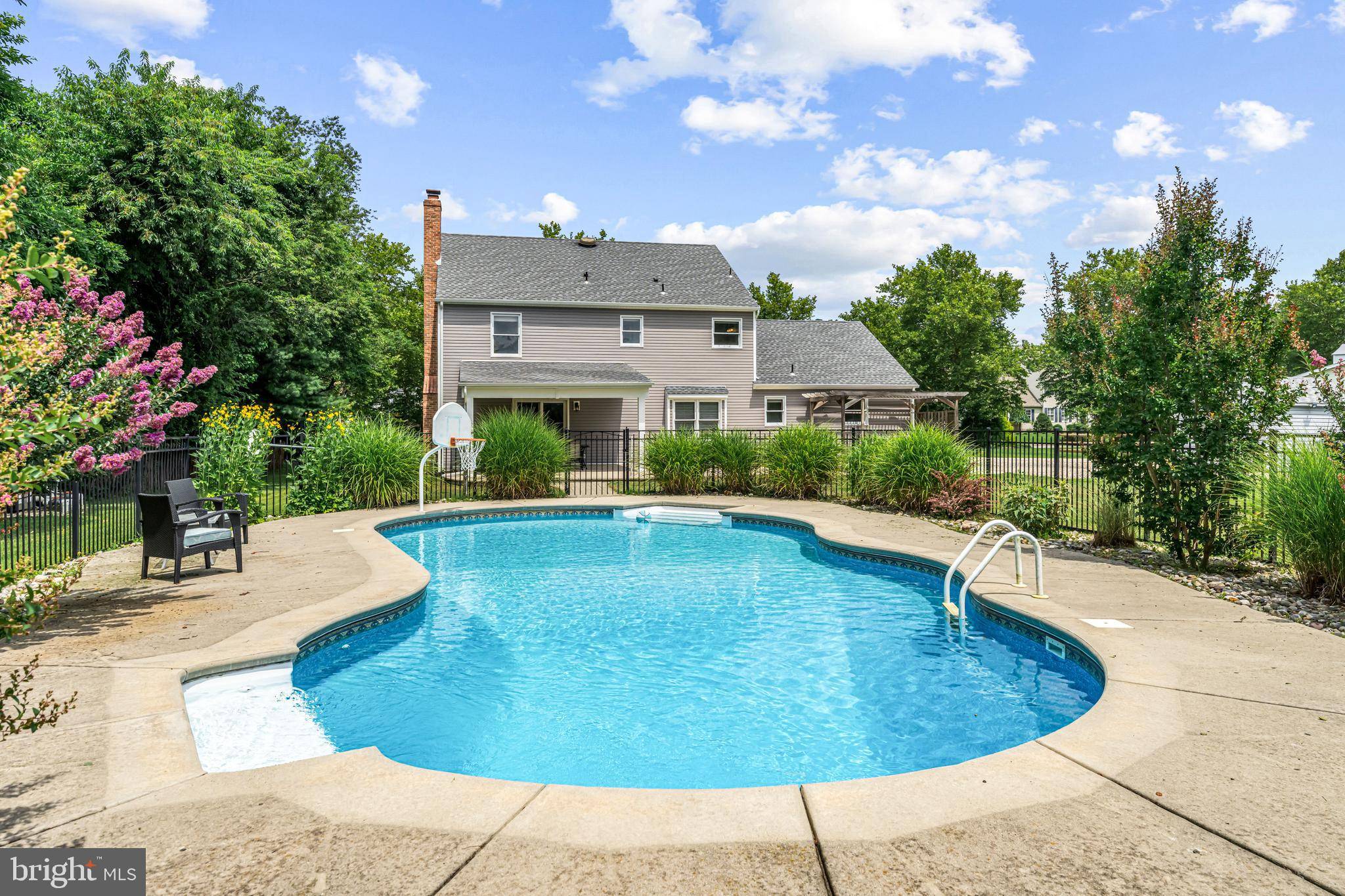4 Beds
3 Baths
2,691 SqFt
4 Beds
3 Baths
2,691 SqFt
OPEN HOUSE
Sun Jul 27, 1:00pm - 3:00pm
Key Details
Property Type Single Family Home
Sub Type Detached
Listing Status Active
Purchase Type For Sale
Square Footage 2,691 sqft
Price per Sqft $250
Subdivision Holly Bush
MLS Listing ID NJBL2088570
Style Colonial
Bedrooms 4
Full Baths 2
Half Baths 1
HOA Y/N N
Abv Grd Liv Area 2,691
Year Built 1995
Annual Tax Amount $11,719
Tax Year 2024
Lot Size 1.200 Acres
Acres 1.2
Lot Dimensions 0.00 x 0.00
Property Sub-Type Detached
Source BRIGHT
Property Description
Location
State NJ
County Burlington
Area Shamong Twp (20332)
Zoning RG
Rooms
Other Rooms Living Room, Dining Room, Primary Bedroom, Bedroom 2, Bedroom 4, Kitchen, Basement, Great Room, Laundry, Bathroom 3, Primary Bathroom, Full Bath
Basement Full, Fully Finished, Sump Pump
Interior
Interior Features Attic, Attic/House Fan, Bathroom - Soaking Tub, Bathroom - Stall Shower, Bathroom - Tub Shower, Breakfast Area, Carpet, Chair Railings, Dining Area, Floor Plan - Traditional, Pantry, Kitchen - Eat-In, Upgraded Countertops, Walk-in Closet(s), Water Treat System
Hot Water Natural Gas
Heating Forced Air, Programmable Thermostat
Cooling Ceiling Fan(s), Central A/C, Programmable Thermostat
Flooring Carpet, Ceramic Tile, Luxury Vinyl Plank, Solid Hardwood
Fireplaces Number 1
Fireplaces Type Brick, Mantel(s)
Inclusions All exisiting applainces, fixtures, washer and dryer, pool equipment, Sheds, window fixtures
Equipment Built-In Microwave, Dishwasher, Dryer, Oven/Range - Gas, Washer, Water Heater, Refrigerator, Stainless Steel Appliances
Fireplace Y
Window Features Bay/Bow
Appliance Built-In Microwave, Dishwasher, Dryer, Oven/Range - Gas, Washer, Water Heater, Refrigerator, Stainless Steel Appliances
Heat Source Natural Gas
Laundry Main Floor
Exterior
Exterior Feature Patio(s), Porch(es)
Parking Features Garage - Side Entry, Garage Door Opener, Inside Access, Oversized
Garage Spaces 6.0
Pool In Ground, Heated
Utilities Available Cable TV
Water Access N
Roof Type Shingle
Accessibility None
Porch Patio(s), Porch(es)
Attached Garage 2
Total Parking Spaces 6
Garage Y
Building
Lot Description Cul-de-sac
Story 2
Foundation Slab, Block, Crawl Space
Sewer Private Septic Tank
Water Well
Architectural Style Colonial
Level or Stories 2
Additional Building Above Grade, Below Grade
New Construction N
Schools
Elementary Schools Indian Mills E.S.
Middle Schools Indian Mills Memorial School
High Schools Seneca H.S.
School District Lenape Regional High
Others
Senior Community No
Tax ID 32-00004 13-00010
Ownership Fee Simple
SqFt Source Assessor
Acceptable Financing Cash, Conventional, FHA, VA
Listing Terms Cash, Conventional, FHA, VA
Financing Cash,Conventional,FHA,VA
Special Listing Condition Standard

Find out why customers are choosing LPT Realty to meet their real estate needs






