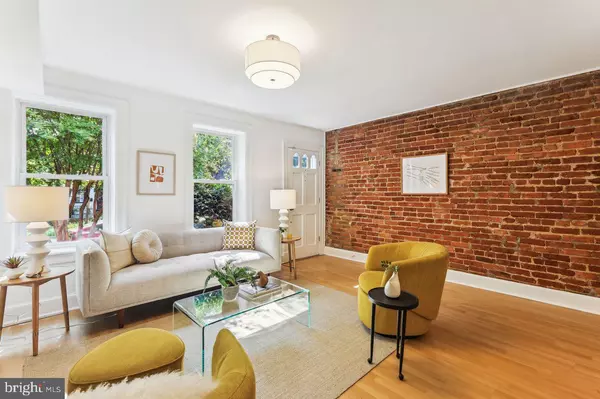3 Beds
2 Baths
1,808 SqFt
3 Beds
2 Baths
1,808 SqFt
OPEN HOUSE
Sun Jul 27, 1:00pm - 3:00pm
Key Details
Property Type Townhouse
Sub Type Interior Row/Townhouse
Listing Status Active
Purchase Type For Sale
Square Footage 1,808 sqft
Price per Sqft $463
Subdivision Capitol Hill
MLS Listing ID DCDC2212294
Style Federal
Bedrooms 3
Full Baths 1
Half Baths 1
HOA Y/N N
Abv Grd Liv Area 1,808
Year Built 1912
Annual Tax Amount $8,454
Tax Year 2024
Lot Size 1,571 Sqft
Acres 0.04
Property Sub-Type Interior Row/Townhouse
Source BRIGHT
Property Description
The primary bedroom is a well-appointed space, providing a comfortable and private retreat. The additional two bedrooms offer versatile usage, such as a home office or guest accommodations. The bathrooms are both lovely!
This home's features make it an attractive option for a wide range of potential residents. It is spacious and inviting; with an abundance of natural light creating a warm and welcoming atmosphere. The private yard provides an opportunity for outdoor enjoyment, hosting gatherings, gardening, or simply enjoying the fresh air.
The home's size, layout, and amenities provide a comfortable and convenient living experience with all of Capitol Hill at your fingertips! Don't miss it!
Location
State DC
County Washington
Zoning R-1
Direction East
Interior
Interior Features Family Room Off Kitchen, Combination Dining/Living, Wood Floors, Built-Ins, Upgraded Countertops, Floor Plan - Traditional
Hot Water Natural Gas
Heating Forced Air
Cooling Central A/C
Fireplaces Number 1
Inclusions outdoor shed
Equipment Dishwasher, Disposal, Microwave, Oven/Range - Gas, Refrigerator, Washer/Dryer Stacked, Washer - Front Loading, Water Heater
Fireplace Y
Window Features Double Pane,Skylights
Appliance Dishwasher, Disposal, Microwave, Oven/Range - Gas, Refrigerator, Washer/Dryer Stacked, Washer - Front Loading, Water Heater
Heat Source Natural Gas
Exterior
Exterior Feature Patio(s)
Fence Wood
Water Access N
View Garden/Lawn, Street, Trees/Woods
Roof Type Unknown
Accessibility None
Porch Patio(s)
Road Frontage Public
Garage N
Building
Story 2
Foundation Concrete Perimeter, Brick/Mortar
Sewer Public Sewer
Water Public
Architectural Style Federal
Level or Stories 2
Additional Building Above Grade, Below Grade
New Construction N
Schools
Elementary Schools Maury
School District District Of Columbia Public Schools
Others
Pets Allowed Y
Senior Community No
Tax ID 1033//0049
Ownership Fee Simple
SqFt Source Assessor
Acceptable Financing Cash, Conventional, VA, Other
Listing Terms Cash, Conventional, VA, Other
Financing Cash,Conventional,VA,Other
Special Listing Condition Standard
Pets Allowed No Pet Restrictions

Find out why customers are choosing LPT Realty to meet their real estate needs






