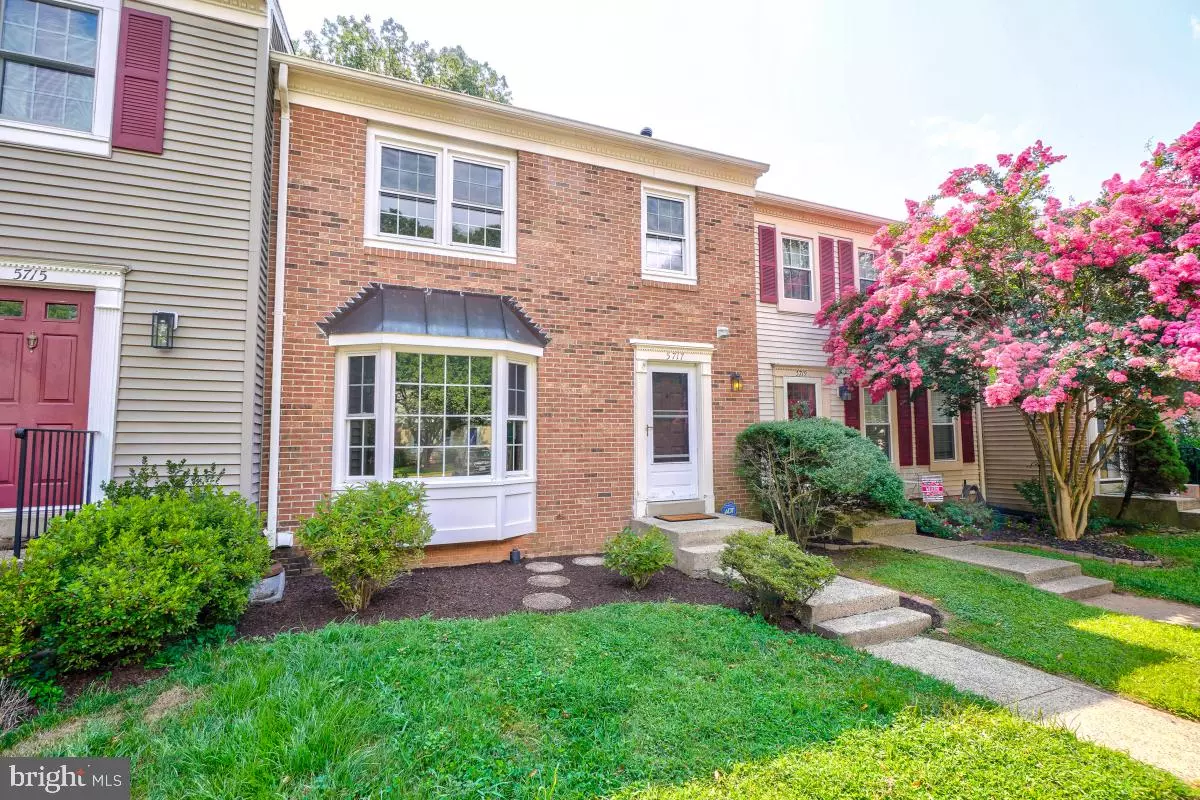3 Beds
3 Baths
1,431 SqFt
3 Beds
3 Baths
1,431 SqFt
OPEN HOUSE
Sat Jul 26, 12:00pm - 2:00pm
Key Details
Property Type Townhouse
Sub Type Interior Row/Townhouse
Listing Status Active
Purchase Type For Sale
Square Footage 1,431 sqft
Price per Sqft $412
Subdivision Burke Centre Conservancy
MLS Listing ID VAFX2257840
Style Colonial
Bedrooms 3
Full Baths 2
Half Baths 1
HOA Fees $26/qua
HOA Y/N Y
Abv Grd Liv Area 1,156
Year Built 1983
Annual Tax Amount $5,874
Tax Year 2025
Lot Size 1,510 Sqft
Acres 0.03
Property Sub-Type Interior Row/Townhouse
Source BRIGHT
Property Description
This town house has so many updates - you'll be able to move right in! The carpet and paint have just been done. There is also new LVP flooring in the kitchen and laundry room. The roof, windows, sliding door, HVAC and hot water heater have all been recently replaced.
This home boasts tons of natural light, gleaming hardwood floors and a comfortable open floor plan. Features include bay windows, a sliding glass door, a gas fireplace, ceiling fans, crown molding, chair rail molding, a fenced rear yard that has a gate at the back for access to the trails.
If you are looking for privacy, this home has it! The backyard is an oasis of trees, such a lovely setting. There is a brick paver patio and also decking.
There are two convenient parking spaces right in front.
Enjoy all of the amenities of the Burke Centre Conservancy, there is so much to take advantage of and so much beauty and nature right at your doorstep. This is the one you've been looking for!
Location
State VA
County Fairfax
Zoning 372
Rooms
Other Rooms Living Room, Dining Room, Primary Bedroom, Bedroom 2, Bedroom 3, Kitchen, Laundry, Recreation Room
Basement Full, Fully Finished
Interior
Interior Features Ceiling Fan(s), Chair Railings, Dining Area, Floor Plan - Open, Wood Floors
Hot Water Natural Gas
Heating Forced Air
Cooling Central A/C
Fireplaces Number 1
Fireplaces Type Gas/Propane
Fireplace Y
Heat Source Natural Gas
Laundry Basement
Exterior
Garage Spaces 2.0
Parking On Site 2
Fence Privacy, Rear, Wood
Amenities Available Basketball Courts, Bike Trail, Common Grounds, Jog/Walk Path, Pool - Outdoor, Tennis Courts, Tot Lots/Playground
Water Access N
View Trees/Woods
Accessibility None
Total Parking Spaces 2
Garage N
Building
Story 3
Foundation Permanent
Sewer Public Sewer
Water Public
Architectural Style Colonial
Level or Stories 3
Additional Building Above Grade, Below Grade
New Construction N
Schools
Elementary Schools Bonnie Brae
Middle Schools Robinson Secondary School
High Schools Robinson Secondary School
School District Fairfax County Public Schools
Others
HOA Fee Include Common Area Maintenance,Management,Recreation Facility,Snow Removal,Trash
Senior Community No
Tax ID 0772 15 0009A
Ownership Fee Simple
SqFt Source Assessor
Special Listing Condition Standard

Find out why customers are choosing LPT Realty to meet their real estate needs






