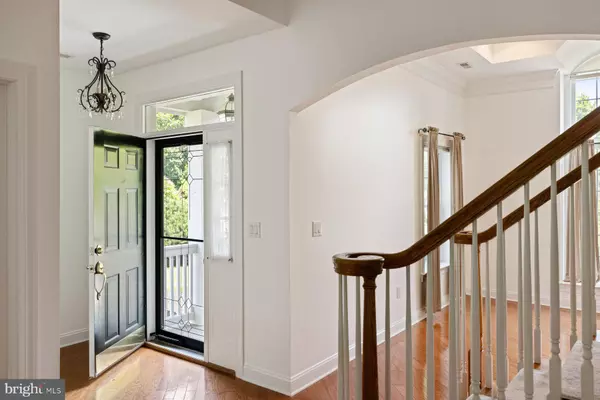2 Beds
3 Baths
9,147 Sqft Lot
2 Beds
3 Baths
9,147 Sqft Lot
Key Details
Property Type Single Family Home
Sub Type Detached
Listing Status Coming Soon
Purchase Type For Sale
Subdivision Fox Run Preserve
MLS Listing ID PABU2101184
Style Carriage House,Other
Bedrooms 2
Full Baths 2
Half Baths 1
HOA Fees $22/mo
HOA Y/N Y
Year Built 2003
Available Date 2025-08-02
Annual Tax Amount $9,115
Tax Year 2025
Lot Size 9,147 Sqft
Acres 0.21
Lot Dimensions 0.00 x 0.00
Property Sub-Type Detached
Source BRIGHT
Property Description
Welcome to this meticulously maintained stone-front 2-bedroom, 2.5-bath carriage home, nestled in the sought-after active adult community of Fox Hunt Preserve. Bright, airy, and beautifully appointed, this residence blends timeless elegance with modern comfort. From the moment you step inside, the open-concept layout and abundance of natural light create an inviting atmosphere. The spacious living room features gleaming hardwood floors, a dramatic tray ceiling, arched entryway, and stunning floor-to-ceiling windows, including a Palladian window that fills the space with sunlight. A gracefully turned staircase anchors the entry, flanked by a generous formal dining room with classic chair rail detail—perfect for entertaining. Just off the kitchen, the first-floor primary suite offers a peaceful retreat with dual walk-in closets, a tray ceiling, and a luxurious en suite bath with soaking tub and separate shower.
At the heart of the home is the beautifully updated gourmet kitchen, featuring 42" cabinetry, granite countertops, stainless steel appliances, a center island, pantry, and breakfast bar for casual dining. A sunny breakfast area flows into the inviting family room, where a striking three-sided gas fireplace with marble surround provides a cozy focal point. Sliding glass doors open to a serene screened-in sun porch—perfect for relaxing with your morning coffee or unwinding at the end of the day. Upstairs, you'll find a spacious guest bedroom with a walk-in closet and access to a Jack-and-Jill style full bath, plus a versatile bonus room with custom built-ins—ideal for a home office, library, media room, or workout space.
Additional features include a convenient first-floor laundry room, direct entry from the two-car garage, and a whole-house generator for added peace of mind. Beyond the home itself, this location offers exceptional convenience for commuters. The Trans-Bridge Lines bus stop in New Hope provides direct service to New York City in approximately 90 minutes, making day trips or weekly commutes simple and stress-free. Philadelphia is less than an hour away by car, or easily accessible via SEPTA Regional Rail from nearby Doylestown or Yardley stations. With quick access to major routes including Route 202, I-295, and the PA Turnpike, both cities are within easy reach. Fox Run Preserve offers a relaxed, maintenance-free lifestyle with community amenities including a clubhouse and scenic walking trails, plus the new Aquetong Spring Park right across the street. The HOA handles lawn care, snow removal, and trash service, allowing you more time to enjoy everything the area has to offer. Just minutes from the vibrant shops and restaurants of downtown New Hope & Lambertville, as well as Peddler's Village and historic Doylestown.
Truly move-in ready and sparkling with pride of ownership—this pristine home is the perfect blend of luxury, comfort, and convenience. Welcome home!
Location
State PA
County Bucks
Area Solebury Twp (10141)
Zoning R2
Rooms
Other Rooms Living Room, Dining Room, Primary Bedroom, Kitchen, Family Room, Bedroom 1, Other, Attic
Main Level Bedrooms 1
Interior
Interior Features Primary Bath(s), Kitchen - Island, Butlers Pantry, Ceiling Fan(s), Air Filter System, Breakfast Area
Hot Water Natural Gas
Heating Forced Air
Cooling Central A/C
Flooring Wood, Fully Carpeted, Tile/Brick
Fireplaces Number 1
Fireplaces Type Marble, Gas/Propane
Inclusions Window treatments, all appliances as seen and light fixtures.
Equipment Cooktop, Oven - Self Cleaning, Dishwasher, Disposal
Fireplace Y
Appliance Cooktop, Oven - Self Cleaning, Dishwasher, Disposal
Heat Source Natural Gas
Laundry Main Floor
Exterior
Exterior Feature Patio(s)
Parking Features Garage - Front Entry, Garage Door Opener, Inside Access
Garage Spaces 4.0
Utilities Available Cable TV, Electric Available, Natural Gas Available, Phone Available
Amenities Available Club House
Water Access N
Roof Type Pitched
Accessibility None
Porch Patio(s)
Attached Garage 2
Total Parking Spaces 4
Garage Y
Building
Lot Description Level, Open, Front Yard, Rear Yard, SideYard(s)
Story 2
Foundation Concrete Perimeter
Sewer Public Sewer
Water Public
Architectural Style Carriage House, Other
Level or Stories 2
Additional Building Above Grade, Below Grade
Structure Type Cathedral Ceilings,9'+ Ceilings
New Construction N
Schools
High Schools New Hope-Solebury
School District New Hope-Solebury
Others
HOA Fee Include Common Area Maintenance,Lawn Maintenance,Snow Removal,Trash
Senior Community Yes
Age Restriction 55
Tax ID 41-045-114
Ownership Fee Simple
SqFt Source Estimated
Security Features Security System
Acceptable Financing Conventional, Cash
Listing Terms Conventional, Cash
Financing Conventional,Cash
Special Listing Condition Standard

Find out why customers are choosing LPT Realty to meet their real estate needs






