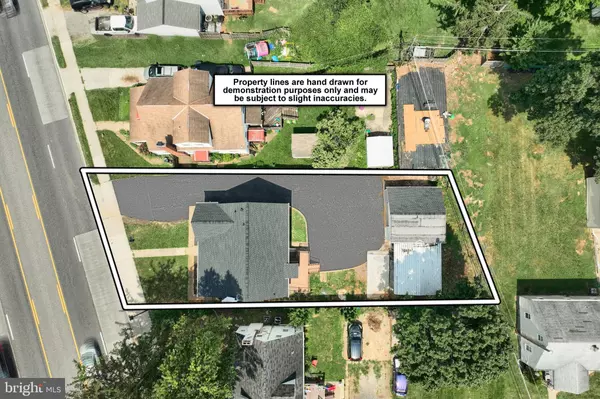4 Beds
3 Baths
2,287 SqFt
4 Beds
3 Baths
2,287 SqFt
Key Details
Property Type Single Family Home
Sub Type Detached
Listing Status Active
Purchase Type For Sale
Square Footage 2,287 sqft
Price per Sqft $150
Subdivision Forest Gardens
MLS Listing ID MDBC2135610
Style Cape Cod
Bedrooms 4
Full Baths 2
Half Baths 1
HOA Y/N N
Abv Grd Liv Area 1,477
Year Built 1952
Annual Tax Amount $2,481
Tax Year 2024
Lot Size 6,916 Sqft
Acres 0.16
Lot Dimensions 1.00 x
Property Sub-Type Detached
Source BRIGHT
Property Description
Step inside to a light-filled open-concept living and dining area, where brand-new luxury vinyl plank flooring flows throughout the main level. The redesigned kitchen is a showstopper—featuring sleek new cabinetry, modern countertops, and a full suite of stainless steel appliances. A convenient door to the brand-new PVC deck makes outdoor entertaining and grilling a breeze, enhanced by a modern aluminum railing and private, fenced backyard.
The main floor hosts the spacious primary suite and a generously sized second bedroom, along with a fully updated full bathroom featuring quality finishes. Upstairs, you'll find two more well-sized bedrooms and another fully renovated full bath, plus a loft area ideal for a home office or play nook.
Downstairs, the completely finished basement provides an impressive bonus living space perfect for a media room, gym, or additional lounge area, complete with a convenient half bath and a dedicated laundry area with wash sink. Walk-out steps make moving furniture or storage items in and out of the basement effortless.
Outside, enjoy ample off-street parking, a detached oversized 1-car garage, and an added metal-framed overhang—perfect for gatherings or shaded workspace. The new roof, new windows, and refreshed exterior provide peace of mind and excellent curb appeal.
This home offers the perfect blend of modern comfort and classic charm, with move-in-ready updates that will impress even the most discerning buyers.
Location
State MD
County Baltimore
Zoning RESIDENTIAL
Rooms
Basement Full, Fully Finished, Heated, Improved, Outside Entrance, Walkout Stairs
Main Level Bedrooms 2
Interior
Interior Features Bathroom - Tub Shower, Bathroom - Walk-In Shower, Built-Ins, Combination Dining/Living, Dining Area, Entry Level Bedroom, Floor Plan - Traditional, Recessed Lighting, Upgraded Countertops
Hot Water Natural Gas
Heating Forced Air
Cooling Central A/C
Flooring Luxury Vinyl Plank
Fireplaces Number 1
Fireplaces Type Wood
Inclusions Refrigerator, Dishwasher, Stove, Microwave, Washer, Dryer
Equipment Dishwasher, Dryer, Microwave, Refrigerator, Stainless Steel Appliances, Stove, Washer
Fireplace Y
Window Features Double Hung,Double Pane,Insulated,Replacement
Appliance Dishwasher, Dryer, Microwave, Refrigerator, Stainless Steel Appliances, Stove, Washer
Heat Source Natural Gas
Laundry Basement
Exterior
Parking Features Garage - Front Entry, Additional Storage Area, Covered Parking, Oversized
Garage Spaces 7.0
Fence Wood
Utilities Available Cable TV, Phone
Water Access N
Roof Type Architectural Shingle
Accessibility 2+ Access Exits
Total Parking Spaces 7
Garage Y
Building
Story 1.5
Foundation Block
Sewer Public Sewer
Water Public
Architectural Style Cape Cod
Level or Stories 1.5
Additional Building Above Grade, Below Grade
Structure Type Dry Wall
New Construction N
Schools
High Schools Woodlawn High Center For Pre-Eng. Res.
School District Baltimore County Public Schools
Others
Senior Community No
Tax ID 04030303067550
Ownership Fee Simple
SqFt Source Assessor
Acceptable Financing Cash, FHA, Conventional, VA
Listing Terms Cash, FHA, Conventional, VA
Financing Cash,FHA,Conventional,VA
Special Listing Condition Standard
Virtual Tour https://show.tours/e/tRnphTG

Find out why customers are choosing LPT Realty to meet their real estate needs






