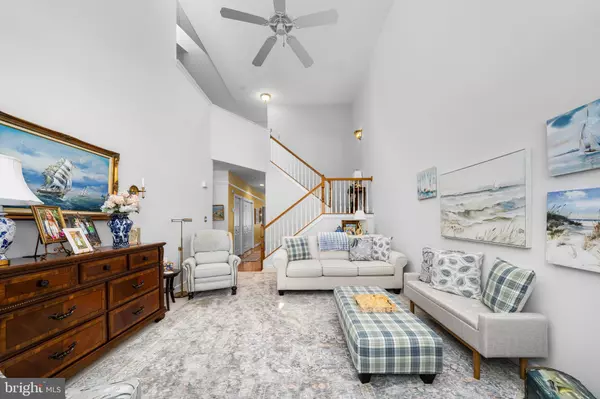2 Beds
3 Baths
1,900 SqFt
2 Beds
3 Baths
1,900 SqFt
OPEN HOUSE
Sat Aug 16, 1:00pm - 3:00pm
Key Details
Property Type Townhouse
Sub Type Interior Row/Townhouse
Listing Status Coming Soon
Purchase Type For Sale
Square Footage 1,900 sqft
Price per Sqft $250
Subdivision Little Falls Vill
MLS Listing ID DENC2083358
Style Traditional
Bedrooms 2
Full Baths 2
Half Baths 1
HOA Fees $10/mo
HOA Y/N Y
Abv Grd Liv Area 1,900
Year Built 2002
Available Date 2025-08-12
Annual Tax Amount $4,239
Tax Year 2025
Lot Size 3,485 Sqft
Acres 0.08
Lot Dimensions 0.00 x 0.00
Property Sub-Type Interior Row/Townhouse
Source BRIGHT
Property Description
From the charming front porch, enter the front door where you are welcomed into a bright, spacious great room with cathedral ceilings and large windows. The flow from here is easy, one-floor living; the entrance from the garage, a powder room, laundry, eat-in kitchen, primary bedroom and primary bath are all on this level. The kitchen has hardwood floors, oak cabinets, a bead board backsplash, an island with seating, solid surface countertops and brand new stainless steel appliances. The kitchen is open to the dining area which can be set up in a variety of configurations – if you want a large table with lots of seating or a small table and a sitting area, this room offers versatility to do whatever you want, plus has a corner gas fireplace for ambiance and warmth. A large deck allows you to take in the fresh air and wooded views.
The primary bedroom suite has a high tray ceiling, a cozy window seat, two closets, and a large renovated bathroom. The bathroom features a double vanity with marble countertops and a new marble-tiled curbless shower.
The basement has been partially finished providing additional finished living space, while also maintaining plenty of room for mechanicals and storage. From this level, you can step out onto the lower level patio that has views of the woods.
On the second floor, there is an open loft space which can be used however you'd like – as an office, a den, a craft room, etc. The second bedroom is large, with a huge walk-in closet, and en-suite bathroom.
Beautiful new light fixtures have been added throughout, with all rooms painted in 2024. In 2023, the prior owner replaced several windows and the slider to the patio. In 2021, they installed a new composite deck and retractable deck awning. In 2016, the HVAC was updated and the hot water heater was replaced.
If you've been looking for a beautiful home in Little Falls Village, this is a fantastic option that won't last long!
Location
State DE
County New Castle
Area Elsmere/Newport/Pike Creek (30903)
Zoning ST
Rooms
Other Rooms Dining Room, Kitchen, Great Room, Loft, Recreation Room, Half Bath
Basement Partially Finished, Walkout Level
Main Level Bedrooms 1
Interior
Interior Features Bathroom - Walk-In Shower, Breakfast Area, Carpet, Ceiling Fan(s), Combination Kitchen/Dining, Kitchen - Eat-In, Kitchen - Island, Pantry, Walk-in Closet(s), Wood Floors
Hot Water 60+ Gallon Tank
Heating Forced Air
Cooling Central A/C
Flooring Carpet, Ceramic Tile, Hardwood
Fireplaces Number 1
Fireplaces Type Gas/Propane
Fireplace Y
Heat Source Natural Gas
Laundry Main Floor
Exterior
Parking Features Garage - Front Entry, Garage Door Opener, Inside Access
Garage Spaces 2.0
Amenities Available Club House
Water Access N
Roof Type Shingle
Accessibility Roll-in Shower
Attached Garage 1
Total Parking Spaces 2
Garage Y
Building
Story 2
Foundation Concrete Perimeter
Sewer Public Sewer
Water Public
Architectural Style Traditional
Level or Stories 2
Additional Building Above Grade, Below Grade
New Construction N
Schools
School District Red Clay Consolidated
Others
HOA Fee Include Lawn Maintenance,Snow Removal,Trash,Lawn Care Front,Lawn Care Rear,Common Area Maintenance,All Ground Fee
Senior Community Yes
Age Restriction 55
Tax ID 07-031.20-054
Ownership Fee Simple
SqFt Source Assessor
Acceptable Financing Cash, Conventional, VA, FHA
Listing Terms Cash, Conventional, VA, FHA
Financing Cash,Conventional,VA,FHA
Special Listing Condition Standard

Find out why customers are choosing LPT Realty to meet their real estate needs






