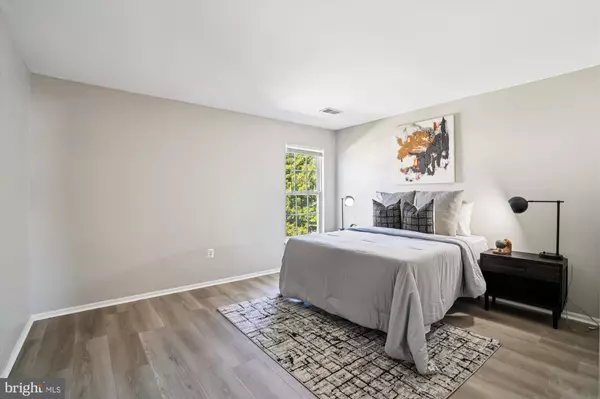
4 Beds
4 Baths
3,360 SqFt
4 Beds
4 Baths
3,360 SqFt
Open House
Sun Nov 09, 12:00pm - 1:00pm
Key Details
Property Type Single Family Home
Sub Type Detached
Listing Status Active
Purchase Type For Sale
Square Footage 3,360 sqft
Price per Sqft $187
Subdivision Stratford Place
MLS Listing ID VAST2042782
Style Traditional
Bedrooms 4
Full Baths 3
Half Baths 1
HOA Fees $155/qua
HOA Y/N Y
Abv Grd Liv Area 3,360
Year Built 2003
Annual Tax Amount $5,196
Tax Year 2025
Lot Size 7,841 Sqft
Acres 0.18
Property Sub-Type Detached
Source BRIGHT
Property Description
The luxurious owner's suite includes a private sitting room, a spa-like soaking tub, and an oversized walk-in closet. A spacious loft with cathedral ceilings provides additional living or office space. Every bedroom in the home features its own walk-in closet, ensuring ample storage throughout.
The finished lower level boasts a large recreation room with a built-in bar, a dedicated media room, and a fifth bedroom (not to code). Step outside to a fully fenced backyard with a patio ideal for outdoor gatherings and relaxation.
Location
State VA
County Stafford
Zoning R1
Rooms
Basement Full
Interior
Hot Water Natural Gas
Heating Forced Air
Cooling None
Heat Source Natural Gas
Exterior
Parking Features Garage - Front Entry
Garage Spaces 6.0
Water Access N
Accessibility None
Attached Garage 3
Total Parking Spaces 6
Garage Y
Building
Story 3
Foundation Permanent
Above Ground Finished SqFt 3360
Sewer Public Septic
Water Public
Architectural Style Traditional
Level or Stories 3
Additional Building Above Grade
New Construction N
Schools
School District Stafford County Public Schools
Others
Senior Community No
Tax ID 54EE 6 214
Ownership Fee Simple
SqFt Source 3360
Special Listing Condition Standard
Virtual Tour https://mls.TruPlace.com/property/1766/139601/


Find out why customers are choosing LPT Realty to meet their real estate needs






