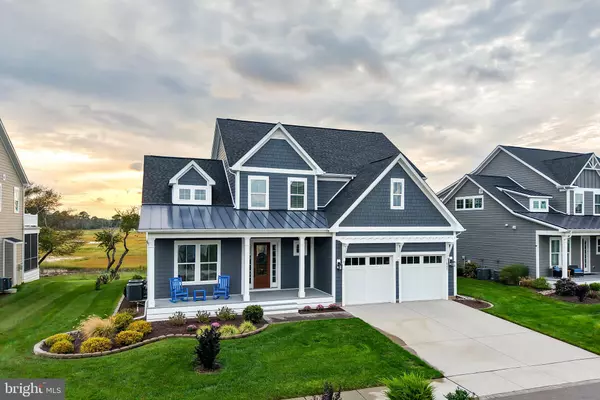
4 Beds
4 Baths
3,400 SqFt
4 Beds
4 Baths
3,400 SqFt
Open House
Sat Nov 08, 2:30pm - 4:30pm
Key Details
Property Type Single Family Home
Sub Type Detached
Listing Status Active
Purchase Type For Sale
Square Footage 3,400 sqft
Price per Sqft $352
Subdivision Harbor Point
MLS Listing ID DESU2096796
Style Coastal,Contemporary
Bedrooms 4
Full Baths 3
Half Baths 1
HOA Fees $950/qua
HOA Y/N Y
Abv Grd Liv Area 3,400
Year Built 2020
Annual Tax Amount $2,110
Tax Year 2025
Lot Size 8,712 Sqft
Acres 0.2
Lot Dimensions 0.00 x 0.00
Property Sub-Type Detached
Source BRIGHT
Property Description
Magnificent sunsets stretch across the marsh and can be savored from the spacious screened porch or the upper-level open deck, while abundant wildlife provides a peaceful, ever-changing backdrop.
Inside, upgrades abound. The open floor plan is bathed in natural light and anchored by soaring 10-foot ceilings. A gourmet kitchen with an extra-large island makes entertaining a delight, and a flex room—currently used as an office—adds versatility. The home offers 4 bedrooms and 3.5 baths, including a first-floor primary ensuite for easy single-level living and a second ensuite upstairs—perfect for guests.
Upstairs you'll also find a loft area for additional living space and a walk-in storage room, while a conditioned crawl space with interior and exterior access ensures comfort and protection year-round.
Outdoor living is just as inviting: a welcoming front porch, relaxing screened porch, upper deck, and custom paver patio provide multiple gathering spots for friends and family.
Set in a small enclave community with a sparkling outdoor pool and low HOA fees, this home is only a hop, skip, and a jump from downtown Lewes, the beaches, and the area's popular bike trail systems.
18321 Alpine Loop is more than a home—it's a front-row seat to the coastal Delaware lifestyle, where every evening ends with a spectacular sunset over the Great Marsh.
Location
State DE
County Sussex
Area Lewes Rehoboth Hundred (31009)
Zoning AR-1
Rooms
Other Rooms Living Room, Dining Room, Primary Bedroom, Bedroom 2, Bedroom 3, Bedroom 4, Kitchen, Foyer, Laundry, Loft, Mud Room, Office, Attic, Primary Bathroom, Full Bath
Main Level Bedrooms 1
Interior
Interior Features Attic, Bathroom - Walk-In Shower, Ceiling Fan(s), Entry Level Bedroom, Floor Plan - Open, Kitchen - Gourmet, Kitchen - Island, Pantry, Primary Bath(s), Recessed Lighting, Upgraded Countertops, Walk-in Closet(s)
Hot Water Natural Gas, Tankless
Heating Zoned, Forced Air
Cooling Central A/C, Zoned
Flooring Carpet, Ceramic Tile, Engineered Wood
Fireplaces Number 1
Fireplaces Type Gas/Propane
Inclusions Staged with furniture to convey.
Equipment Cooktop, Dishwasher, Disposal, Dryer, Exhaust Fan, Microwave, Oven - Wall, Range Hood, Stainless Steel Appliances, Refrigerator, Washer, Water Heater - Tankless
Furnishings Partially
Fireplace Y
Window Features Screens,Storm
Appliance Cooktop, Dishwasher, Disposal, Dryer, Exhaust Fan, Microwave, Oven - Wall, Range Hood, Stainless Steel Appliances, Refrigerator, Washer, Water Heater - Tankless
Heat Source Natural Gas
Exterior
Exterior Feature Patio(s), Screened, Porch(es), Deck(s)
Parking Features Garage - Front Entry, Garage Door Opener
Garage Spaces 6.0
Amenities Available Pool - Outdoor
Water Access N
View Panoramic, Scenic Vista, Garden/Lawn, Creek/Stream
Roof Type Architectural Shingle
Accessibility Level Entry - Main
Porch Patio(s), Screened, Porch(es), Deck(s)
Attached Garage 2
Total Parking Spaces 6
Garage Y
Building
Lot Description Landscaping
Story 2
Foundation Crawl Space
Above Ground Finished SqFt 3400
Sewer Public Sewer
Water Public
Architectural Style Coastal, Contemporary
Level or Stories 2
Additional Building Above Grade, Below Grade
Structure Type 9'+ Ceilings
New Construction N
Schools
School District Cape Henlopen
Others
HOA Fee Include Pool(s),Lawn Maintenance
Senior Community No
Tax ID 335-07.00-187.00
Ownership Fee Simple
SqFt Source 3400
Acceptable Financing Conventional, Cash
Listing Terms Conventional, Cash
Financing Conventional,Cash
Special Listing Condition Standard


Find out why customers are choosing LPT Realty to meet their real estate needs






