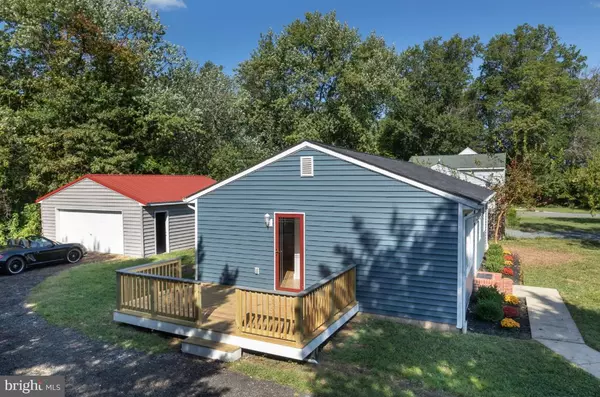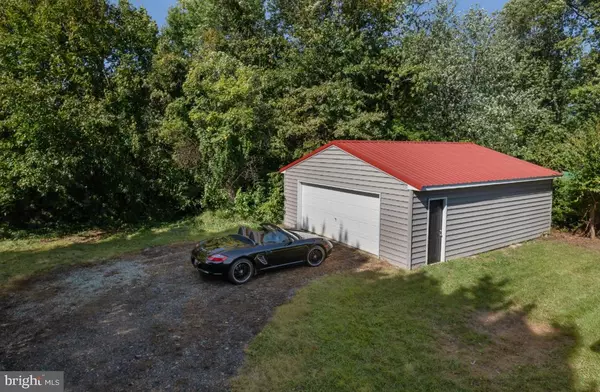
3 Beds
1 Bath
960 SqFt
3 Beds
1 Bath
960 SqFt
Key Details
Property Type Single Family Home
Sub Type Detached
Listing Status Active
Purchase Type For Sale
Square Footage 960 sqft
Price per Sqft $311
Subdivision Smithville Road
MLS Listing ID MDKE2005724
Style Ranch/Rambler
Bedrooms 3
Full Baths 1
HOA Y/N N
Abv Grd Liv Area 960
Year Built 1968
Annual Tax Amount $1,969
Tax Year 2024
Lot Size 0.273 Acres
Acres 0.27
Property Sub-Type Detached
Source BRIGHT
Property Description
The new kitchen is the heart of the home, featuring quartz countertops, new stainless steel appliances and crisp white shaker cabinetry. The bathroom has been completely remodeled with stylish tilework, modern fixtures and a sleek vanity.
Other upgrades include a new roof, new siding, hot water heater and updated lighting - giving you peace of mind for years to come. As well as nice big craftsman style trim for doorways, around windows and as well as baseboard trim.
The home also includes a clean, unfinished basement with high ceilings, freshly painted walls, ceiling and floors. Ready for finishing to add even more living space.
Enjoy the outdoors with a new deck off the side of the house, perfect for entertaining and take advantage of the oversized 2 car garage, ideal for storage, a workshop or hobbies.
Set on a peaceful lot, the property offers beautiful views of wide open farmland right from your front yard, creating a private and relaxing retreat.
This home is move in ready and waiting for its next owner to enjoy all the thoughtful upgrades and tranquil setting.
Location
State MD
County Kent
Zoning V
Rooms
Other Rooms Living Room, Primary Bedroom, Bedroom 2, Bedroom 3, Kitchen, Basement
Basement Connecting Stairway, Full, Daylight, Full, Drainage System, Heated, Sump Pump, Space For Rooms
Main Level Bedrooms 3
Interior
Interior Features Kitchen - Country, Floor Plan - Traditional
Hot Water Electric
Heating Heat Pump(s)
Cooling Central A/C, Heat Pump(s)
Flooring Luxury Vinyl Plank, Tile/Brick
Equipment Dishwasher, Oven/Range - Electric, Refrigerator
Fireplace N
Window Features Storm
Appliance Dishwasher, Oven/Range - Electric, Refrigerator
Heat Source Electric
Exterior
Exterior Feature Deck(s)
Parking Features Covered Parking, Oversized, Garage - Side Entry
Garage Spaces 2.0
Amenities Available None
Water Access N
View Pasture
Roof Type Composite
Accessibility None
Porch Deck(s)
Road Frontage City/County
Total Parking Spaces 2
Garage Y
Building
Lot Description Backs to Trees
Story 1
Foundation Concrete Perimeter
Above Ground Finished SqFt 960
Sewer Public Sewer
Water Public
Architectural Style Ranch/Rambler
Level or Stories 1
Additional Building Above Grade, Below Grade
Structure Type Dry Wall
New Construction N
Schools
Elementary Schools Worton
High Schools Kent County
School District Kent County Public Schools
Others
Pets Allowed Y
HOA Fee Include None
Senior Community No
Tax ID 1503018458
Ownership Fee Simple
SqFt Source 960
Acceptable Financing Cash, Conventional, FHA
Listing Terms Cash, Conventional, FHA
Financing Cash,Conventional,FHA
Special Listing Condition Standard
Pets Allowed No Pet Restrictions


Find out why customers are choosing LPT Realty to meet their real estate needs






