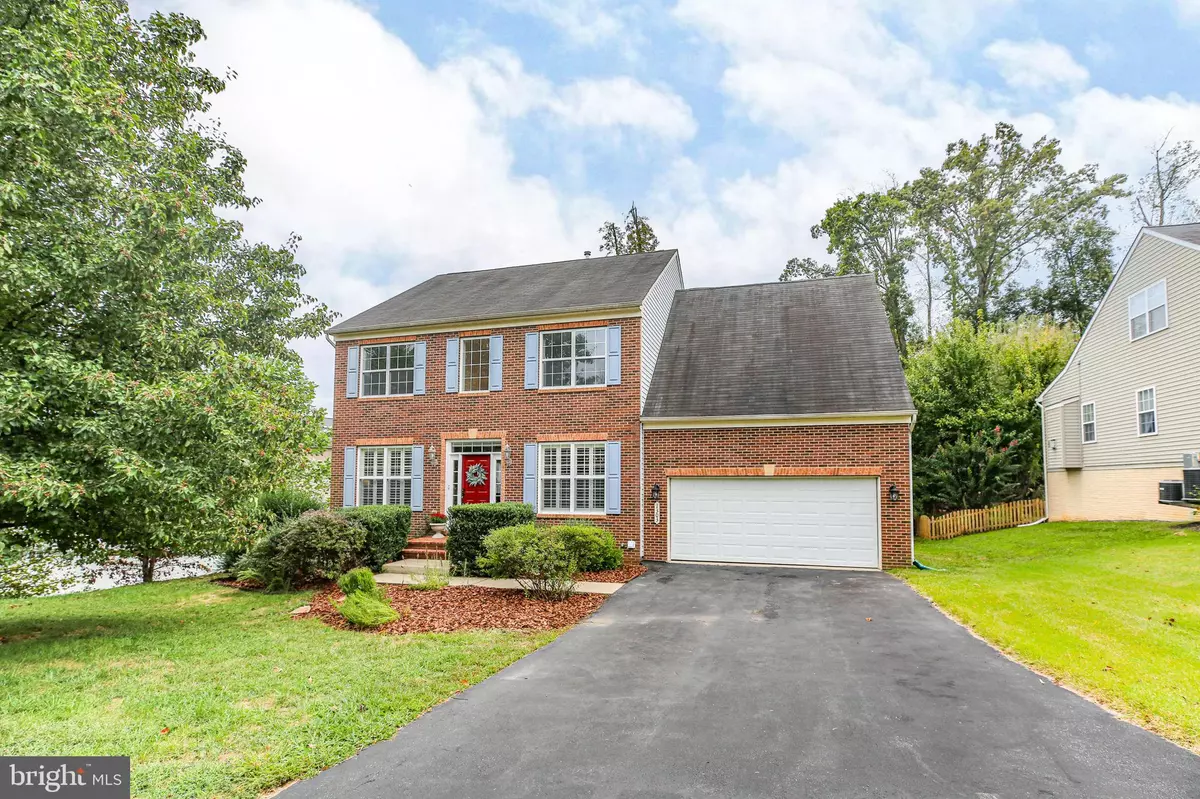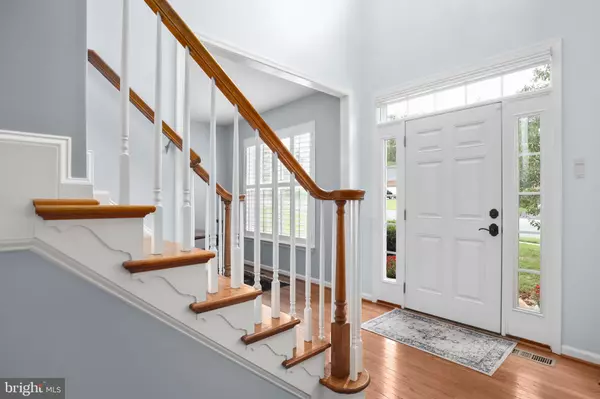
5 Beds
5 Baths
3,800 SqFt
5 Beds
5 Baths
3,800 SqFt
Key Details
Property Type Single Family Home
Sub Type Detached
Listing Status Active
Purchase Type For Sale
Square Footage 3,800 sqft
Price per Sqft $169
Subdivision The Preserv At Smith Run
MLS Listing ID VAFB2009010
Style Colonial
Bedrooms 5
Full Baths 4
Half Baths 1
HOA Fees $350/ann
HOA Y/N Y
Abv Grd Liv Area 2,600
Year Built 2009
Available Date 2025-10-01
Annual Tax Amount $4,250
Tax Year 2025
Lot Size 0.330 Acres
Acres 0.33
Property Sub-Type Detached
Source BRIGHT
Property Description
The upper level features new luxury vinyl plank flooring throughout and includes four bedrooms, among them the primary suite with a large ensuite bathroom and generous closet space. The other three bedrooms share two full bathrooms. An upper-level laundry room adds to the home's functionality. The finished lower level is designed as a private studio apartment, complete with its own kitchen, stacked washer and dryer, mostly LVP flooring, and a separate entry from the concrete paver patio, offering flexible living arrangements.
Location
State VA
County Fredericksburg City
Zoning R2
Rooms
Basement Fully Finished
Main Level Bedrooms 1
Interior
Hot Water Natural Gas
Heating Forced Air
Cooling Heat Pump(s)
Fireplaces Number 1
Equipment Built-In Microwave, Dishwasher, Disposal, Dryer, Refrigerator, Stove, Washer, Water Heater
Fireplace Y
Appliance Built-In Microwave, Dishwasher, Disposal, Dryer, Refrigerator, Stove, Washer, Water Heater
Heat Source Natural Gas
Exterior
Parking Features Garage - Front Entry
Garage Spaces 6.0
Water Access N
Accessibility None
Attached Garage 2
Total Parking Spaces 6
Garage Y
Building
Story 3
Foundation Concrete Perimeter
Above Ground Finished SqFt 2600
Sewer Public Sewer
Water Public
Architectural Style Colonial
Level or Stories 3
Additional Building Above Grade, Below Grade
New Construction N
Schools
School District Fredericksburg City Public Schools
Others
Senior Community No
Tax ID 7779-06-8900
Ownership Fee Simple
SqFt Source 3800
Special Listing Condition Standard


Find out why customers are choosing LPT Realty to meet their real estate needs






