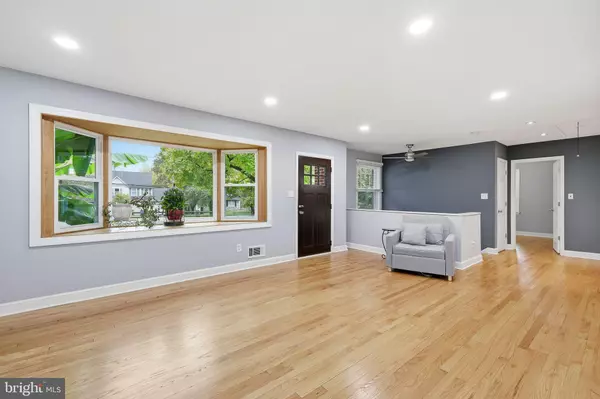
4 Beds
2 Baths
2,115 SqFt
4 Beds
2 Baths
2,115 SqFt
Key Details
Property Type Single Family Home
Sub Type Detached
Listing Status Under Contract
Purchase Type For Sale
Square Footage 2,115 sqft
Price per Sqft $283
Subdivision None Available
MLS Listing ID MDHW2060506
Style Ranch/Rambler
Bedrooms 4
Full Baths 2
HOA Y/N N
Abv Grd Liv Area 1,115
Year Built 1956
Available Date 2025-10-31
Annual Tax Amount $6,076
Tax Year 2025
Lot Size 0.650 Acres
Acres 0.65
Property Sub-Type Detached
Source BRIGHT
Property Description
Welcome home to 10948 Scaggsville Road, a delightful 4-bedroom, 2-bathroom detached Brick Ranch that perfectly blends classic charm with modern comfort. Offering over 2,000 sq. ft. of comfortable living space, this home sits on a generous lot in a sought-after area with the added bonus of no HOA fees.
Step inside and enjoy the warmth of original hardwood floors that flow through the main level. The cozy living room is anchored by a charming wood-burning fireplace, perfect for relaxing evenings. The combination kitchen/dining area is equipped with natural gas cooking on a professional range and a full suite of sleek stainless steel appliances. The full, finished basement significantly expands your living area, featuring a comfortable family room, two additional bedrooms, a full bathroom, and a dedicated laundry area. Step outside to your private retreat. Relax on the peaceful screened porch or host unforgettable summer gatherings around the private personal pool in the expansive backyard. This space is perfect for entertaining or quiet enjoyment. Major updates include a brand-new roof installed in 2025 ensuring years of worry-free living. This property is perfect for those seeking space, privacy, and a relaxed lifestyle. Enjoy a suburban setting while maintaining easy access to major commuter routes, shopping, dining, and parks. Schedule your showing today and discover your dream home at 10948 Scaggsville Road!
Location
State MD
County Howard
Zoning R20
Rooms
Other Rooms Living Room, Dining Room, Bedroom 2, Bedroom 3, Bedroom 4, Kitchen, Family Room, Bedroom 1, Laundry, Full Bath, Screened Porch
Basement Full, Fully Finished
Main Level Bedrooms 2
Interior
Interior Features Bathroom - Jetted Tub, Ceiling Fan(s), Combination Kitchen/Dining, Entry Level Bedroom, Wood Floors
Hot Water Electric
Heating Forced Air
Cooling Ceiling Fan(s), Central A/C
Fireplaces Number 1
Equipment Built-In Microwave, Dishwasher, Disposal, Dryer, Exhaust Fan, Oven/Range - Gas, Refrigerator, Washer
Fireplace Y
Appliance Built-In Microwave, Dishwasher, Disposal, Dryer, Exhaust Fan, Oven/Range - Gas, Refrigerator, Washer
Heat Source Natural Gas
Exterior
Water Access N
Accessibility None
Garage N
Building
Story 2
Foundation Block
Above Ground Finished SqFt 1115
Sewer Public Sewer
Water Public
Architectural Style Ranch/Rambler
Level or Stories 2
Additional Building Above Grade, Below Grade
New Construction N
Schools
School District Howard County Public Schools
Others
Senior Community No
Tax ID 1406394248
Ownership Fee Simple
SqFt Source 2115
Special Listing Condition Standard


Find out why customers are choosing LPT Realty to meet their real estate needs






