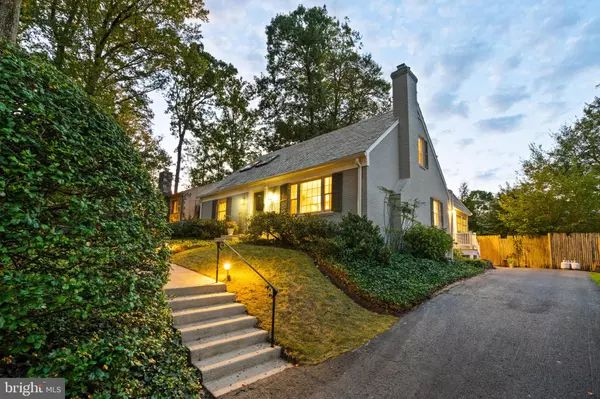
4 Beds
4 Baths
2,629 SqFt
4 Beds
4 Baths
2,629 SqFt
Open House
Sat Oct 25, 2:00pm - 4:00pm
Sun Oct 26, 2:00pm - 4:00pm
Key Details
Property Type Single Family Home
Sub Type Detached
Listing Status Coming Soon
Purchase Type For Sale
Square Footage 2,629 sqft
Price per Sqft $484
Subdivision Country Club Village
MLS Listing ID MDMC2197460
Style Cape Cod
Bedrooms 4
Full Baths 3
Half Baths 1
HOA Y/N N
Abv Grd Liv Area 1,905
Year Built 1952
Available Date 2025-10-24
Annual Tax Amount $11,347
Tax Year 2024
Lot Size 8,625 Sqft
Acres 0.2
Property Sub-Type Detached
Source BRIGHT
Property Description
The main level features an inviting living room filled with natural light and anchored by a fireplace framed with custom built-ins. The open kitchen serves as the heart of the home, showcasing a Thermador stove and hood, double ovens, a pull-out pantry, generous counter space, and an adjoining dining area designed for both everyday living and entertaining. A separate family room creates two distinct gathering spaces on the main level, offering room for everyone's needs.
A dedicated main-level office doubles as a guest bedroom with direct access to the rear patio and a nearby powder room—adding versatility and convenience.
One of the home's most special features is the all-seasons conditioned porch, overlooking the flat, private backyard—an inviting space for year-round relaxation or hosting friends and family.
Upstairs, the primary suite includes custom built-ins with sconces, a walk-in closet, and a dual-sink bath with a tiled shower. Two additional bedrooms share a hall bath with a tub, completing the upper level.
The fully finished lower level adds even more flexibility with a fourth bedroom, full bath, recreation room, new LVP flooring, laundry, and a large storage room—all with walk-up access to the backyard.
Additional highlights include a slate roof, new carpet in the bedrooms, and a long driveway offering abundant off-street parking. Every corner of this home radiates warmth and storybook classic charm.
Located within the Wood Acres, Pyle, and Whitman school cluster, 6407 Winston Drive enjoys a prime spot just steps from Merrimac Park—featuring new playgrounds, tennis and basketball courts, walking trails, and open green space. Nearby are Merrimack Pool, the Bannockburn Community Clubhouse, Glen Echo Park, and convenient commuter routes, offering the perfect blend of comfort, character, and connection in one of Bethesda's most beloved neighborhoods.
Location
State MD
County Montgomery
Zoning R60
Rooms
Basement Full
Interior
Interior Features Built-Ins, Carpet, Walk-in Closet(s)
Hot Water Natural Gas
Heating Forced Air
Cooling Central A/C
Fireplaces Number 1
Equipment Dishwasher, Dryer, Microwave, Cooktop, Range Hood, Refrigerator, Washer
Fireplace Y
Window Features Casement
Appliance Dishwasher, Dryer, Microwave, Cooktop, Range Hood, Refrigerator, Washer
Heat Source Electric
Laundry Basement
Exterior
Exterior Feature Porch(es)
Garage Spaces 4.0
Water Access N
View Garden/Lawn
Roof Type Slate
Accessibility None
Porch Porch(es)
Total Parking Spaces 4
Garage N
Building
Lot Description Level, Rear Yard
Story 3
Foundation Other
Above Ground Finished SqFt 1905
Sewer Public Sewer
Water Public
Architectural Style Cape Cod
Level or Stories 3
Additional Building Above Grade, Below Grade
New Construction N
Schools
Elementary Schools Wood Acres
Middle Schools Pyle
High Schools Walt Whitman
School District Montgomery County Public Schools
Others
Senior Community No
Tax ID 160700672097
Ownership Fee Simple
SqFt Source 2629
Acceptable Financing Cash, Conventional
Horse Property N
Listing Terms Cash, Conventional
Financing Cash,Conventional
Special Listing Condition Standard


Find out why customers are choosing LPT Realty to meet their real estate needs






