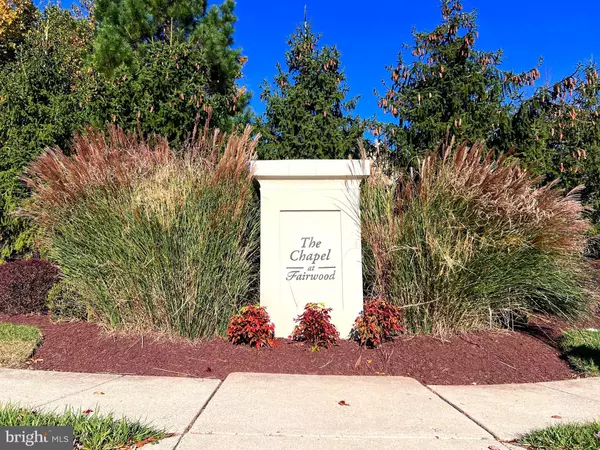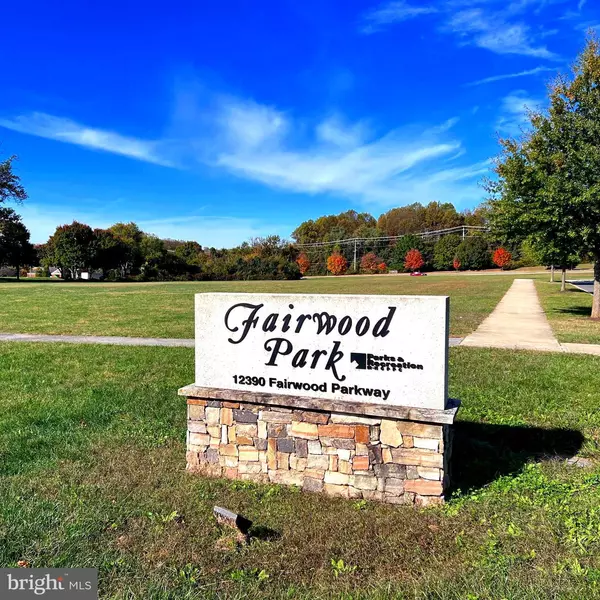
5 Beds
4 Baths
3,220 SqFt
5 Beds
4 Baths
3,220 SqFt
Key Details
Property Type Single Family Home
Sub Type Detached
Listing Status Coming Soon
Purchase Type For Sale
Square Footage 3,220 sqft
Price per Sqft $241
Subdivision Fairwood
MLS Listing ID MDPG2180042
Style Colonial,Traditional
Bedrooms 5
Full Baths 3
Half Baths 1
HOA Fees $202/mo
HOA Y/N Y
Abv Grd Liv Area 3,220
Year Built 2013
Available Date 2025-10-31
Annual Tax Amount $8,936
Tax Year 2024
Lot Size 0.322 Acres
Acres 0.32
Property Sub-Type Detached
Source BRIGHT
Property Description
Location
State MD
County Prince Georges
Zoning LMXC
Rooms
Basement Fully Finished, Walkout Level, Daylight, Partial, Connecting Stairway
Main Level Bedrooms 5
Interior
Hot Water Electric
Heating Central, Heat Pump(s)
Cooling Central A/C
Fireplaces Number 1
Fireplace Y
Heat Source Natural Gas
Laundry Upper Floor, Hookup
Exterior
Parking Features Garage - Front Entry
Garage Spaces 8.0
Water Access N
Accessibility None
Attached Garage 2
Total Parking Spaces 8
Garage Y
Building
Story 3
Foundation Brick/Mortar
Above Ground Finished SqFt 3220
Sewer Public Sewer
Water Public
Architectural Style Colonial, Traditional
Level or Stories 3
Additional Building Above Grade, Below Grade
New Construction N
Schools
School District Prince George'S County Public Schools
Others
Pets Allowed Y
Senior Community No
Tax ID 17073837572
Ownership Fee Simple
SqFt Source 3220
Acceptable Financing Cash, Conventional, FHA, VA
Horse Property N
Listing Terms Cash, Conventional, FHA, VA
Financing Cash,Conventional,FHA,VA
Special Listing Condition Standard
Pets Allowed No Pet Restrictions


Find out why customers are choosing LPT Realty to meet their real estate needs






