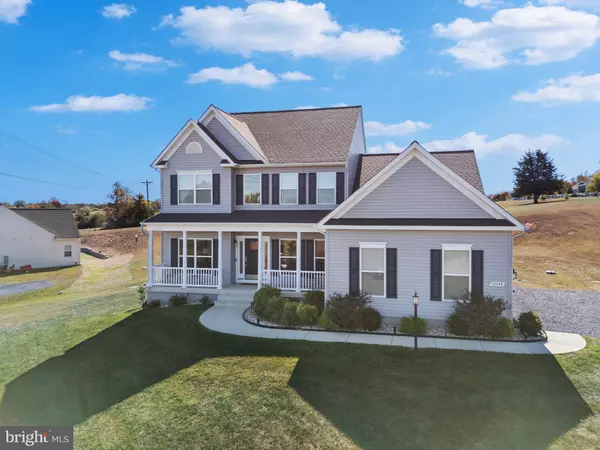
4 Beds
4 Baths
2,469 SqFt
4 Beds
4 Baths
2,469 SqFt
Key Details
Property Type Single Family Home
Sub Type Detached
Listing Status Active
Purchase Type For Sale
Square Footage 2,469 sqft
Price per Sqft $277
Subdivision Stone Ridge Estates
MLS Listing ID VACU2011848
Style Colonial
Bedrooms 4
Full Baths 3
Half Baths 1
HOA Y/N N
Abv Grd Liv Area 2,417
Year Built 2021
Annual Tax Amount $2,436
Tax Year 2025
Lot Size 2.040 Acres
Acres 2.04
Property Sub-Type Detached
Source BRIGHT
Property Description
From the moment you pull into the driveway, you'll feel that this home has been loved and cared for. Inside, natural sunlight fills every room, highlighting the warm hickory hand-scraped hardwood floors and an open, welcoming layout that feels instantly comfortable.
The spacious primary suite is your personal retreat—bright and peaceful, with space for a cozy reading nook and a private en-suite bath. There's even a dedicated home office that overlooks the front porch, making it ideal for remote work or daily organization.
The main level was designed for gatherings—easy flow between formal and casual spaces where everyone feels at home. Downstairs, the finished basement already includes a full bathroom and offers endless possibilities: a home gym, workshop, movie room, or even future guest space.
Step outside and take in your private backyard with wide-open views of Culpeper's rolling hills. It's the perfect spot for morning coffee or evening sunsets—and with room to add a pool, it could easily become your own personal resort.
With its classic front porch, mature landscaping, and quiet surroundings, this home captures the timeless charm of Virginia living while giving you room to grow, dream, and make lasting memories.
Location
State VA
County Culpeper
Zoning R1
Rooms
Other Rooms Dining Room, Sitting Room, Bedroom 2, Bedroom 3, Bedroom 4, Kitchen, Basement, Foyer, Bedroom 1, 2nd Stry Fam Rm, Bathroom 1, Bathroom 3, Full Bath
Basement Full, Heated, Partially Finished, Sump Pump, Unfinished, Walkout Stairs, Workshop, Windows
Main Level Bedrooms 1
Interior
Interior Features Bathroom - Stall Shower, Chair Railings, Crown Moldings, Dining Area, Entry Level Bedroom, Family Room Off Kitchen, Floor Plan - Open, Formal/Separate Dining Room, Kitchen - Eat-In, Kitchen - Island, Kitchen - Table Space, Pantry, Primary Bath(s), Recessed Lighting, Walk-in Closet(s), Wood Floors
Hot Water Bottled Gas
Heating Heat Pump(s)
Cooling Ceiling Fan(s), Heat Pump(s)
Flooring Hardwood, Ceramic Tile
Fireplaces Number 1
Fireplaces Type Gas/Propane, Insert
Equipment Built-In Microwave, Dishwasher, Disposal, Dryer, Oven/Range - Gas, Refrigerator, Washer, Water Heater
Fireplace Y
Appliance Built-In Microwave, Dishwasher, Disposal, Dryer, Oven/Range - Gas, Refrigerator, Washer, Water Heater
Heat Source Propane - Leased
Laundry Main Floor, Dryer In Unit, Washer In Unit
Exterior
Parking Features Garage - Side Entry, Garage Door Opener, Inside Access
Garage Spaces 2.0
Utilities Available Above Ground, Propane
Water Access N
Roof Type Architectural Shingle
Street Surface Paved
Accessibility None
Road Frontage State
Attached Garage 2
Total Parking Spaces 2
Garage Y
Building
Lot Description Cleared, Landscaping, Rear Yard, Road Frontage
Story 2
Foundation Concrete Perimeter
Above Ground Finished SqFt 2417
Sewer On Site Septic
Water Private
Architectural Style Colonial
Level or Stories 2
Additional Building Above Grade, Below Grade
Structure Type Dry Wall,9'+ Ceilings,2 Story Ceilings
New Construction N
Schools
School District Culpeper County Public Schools
Others
Pets Allowed Y
Senior Community No
Tax ID 39Q 1 39
Ownership Fee Simple
SqFt Source 2469
Security Features Monitored
Acceptable Financing Cash, Conventional, FHA, VA
Listing Terms Cash, Conventional, FHA, VA
Financing Cash,Conventional,FHA,VA
Special Listing Condition Standard
Pets Allowed Case by Case Basis


Find out why customers are choosing LPT Realty to meet their real estate needs






