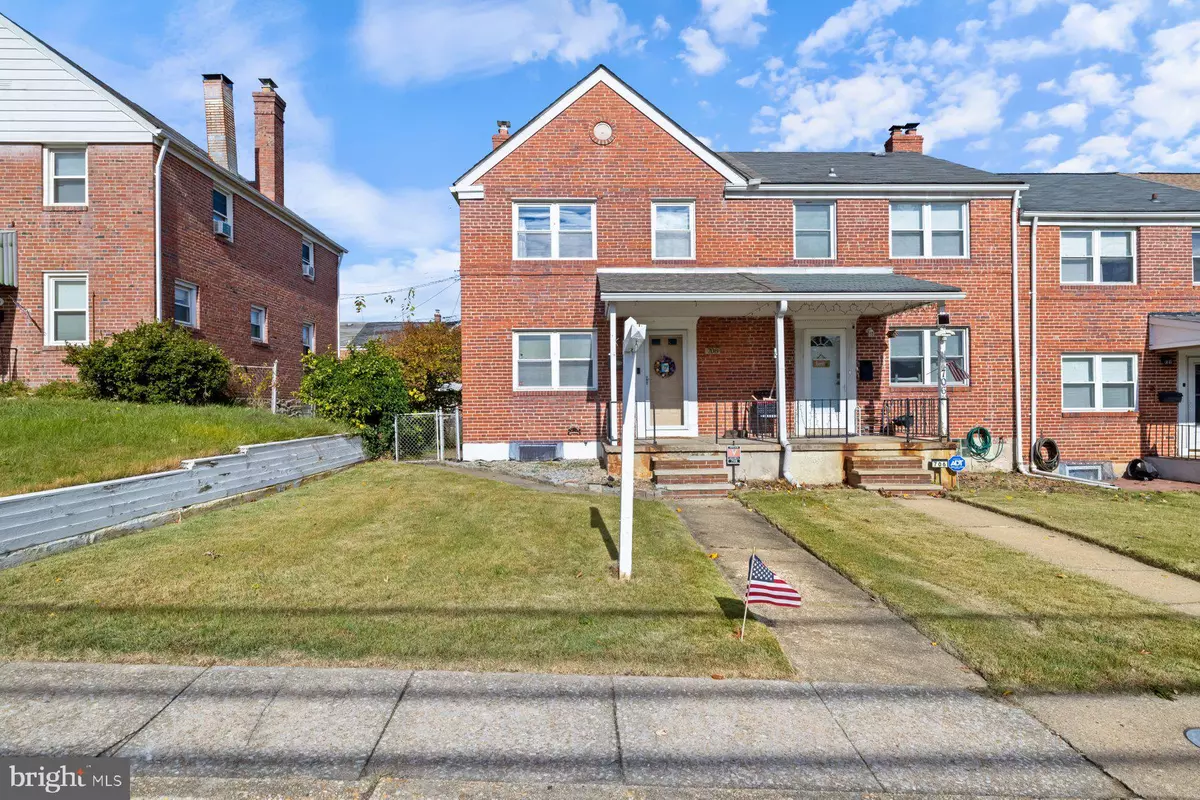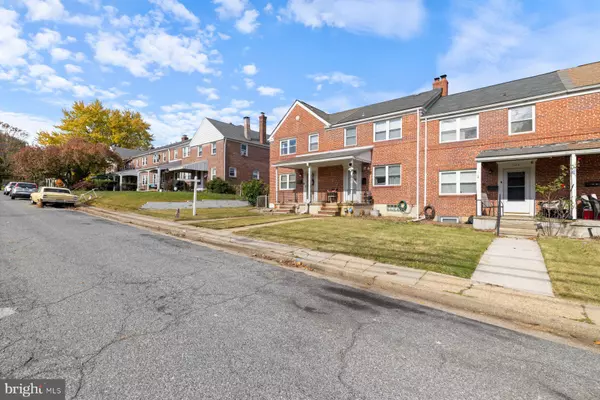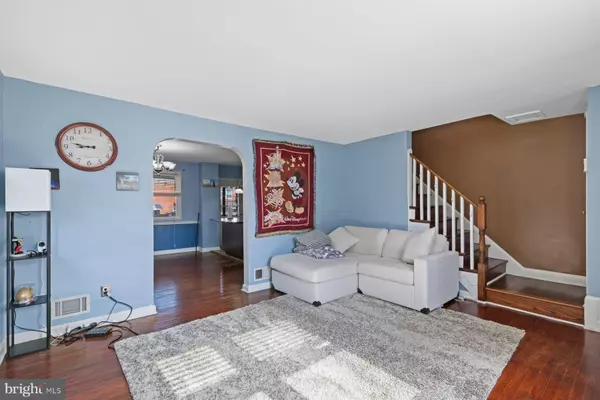
3 Beds
2 Baths
1,464 SqFt
3 Beds
2 Baths
1,464 SqFt
Key Details
Property Type Townhouse
Sub Type End of Row/Townhouse
Listing Status Coming Soon
Purchase Type For Sale
Square Footage 1,464 sqft
Price per Sqft $204
Subdivision Westshire
MLS Listing ID MDBC2144380
Style Colonial
Bedrooms 3
Full Baths 2
HOA Y/N N
Abv Grd Liv Area 1,064
Year Built 1949
Available Date 2025-11-06
Annual Tax Amount $2,840
Tax Year 2024
Lot Size 2,755 Sqft
Acres 0.06
Property Sub-Type End of Row/Townhouse
Source BRIGHT
Property Description
Location
State MD
County Baltimore
Zoning RESIDENTIAL
Rooms
Other Rooms Living Room, Dining Room, Primary Bedroom, Bedroom 2, Bedroom 3, Kitchen, Family Room, Laundry, Storage Room, Bathroom 1, Bathroom 2
Basement Daylight, Partial, Drain, Full, Fully Finished, Heated, Improved, Interior Access, Outside Entrance, Rear Entrance, Shelving, Sump Pump, Walkout Stairs, Windows
Interior
Interior Features Bathroom - Soaking Tub, Bathroom - Tub Shower, Ceiling Fan(s), Chair Railings, Combination Kitchen/Dining, Dining Area, Floor Plan - Traditional, Kitchen - Eat-In, Kitchen - Island, Pantry, Recessed Lighting, Window Treatments, Wood Floors
Hot Water Natural Gas
Heating Forced Air
Cooling Central A/C, Ceiling Fan(s)
Flooring Hardwood, Ceramic Tile, Vinyl
Inclusions Ring Doorbell
Equipment Built-In Microwave, Dishwasher, Dryer, Washer, Water Heater, Stainless Steel Appliances, Refrigerator, Exhaust Fan, Disposal, Oven - Self Cleaning
Fireplace N
Window Features Screens,Double Hung,Vinyl Clad
Appliance Built-In Microwave, Dishwasher, Dryer, Washer, Water Heater, Stainless Steel Appliances, Refrigerator, Exhaust Fan, Disposal, Oven - Self Cleaning
Heat Source Natural Gas
Laundry Dryer In Unit, Lower Floor, Washer In Unit, Has Laundry
Exterior
Exterior Feature Deck(s), Porch(es)
Fence Rear, Chain Link, Fully
Utilities Available Cable TV Available, Electric Available, Natural Gas Available, Phone Available, Sewer Available, Water Available
Water Access N
Roof Type Architectural Shingle
Accessibility None
Porch Deck(s), Porch(es)
Garage N
Building
Story 3
Foundation Slab
Above Ground Finished SqFt 1064
Sewer Public Sewer
Water Public
Architectural Style Colonial
Level or Stories 3
Additional Building Above Grade, Below Grade
Structure Type Dry Wall,Plaster Walls
New Construction N
Schools
School District Baltimore County Public Schools
Others
Pets Allowed Y
Senior Community No
Tax ID 04010118720040
Ownership Fee Simple
SqFt Source 1464
Security Features Carbon Monoxide Detector(s),Smoke Detector
Acceptable Financing Cash, Conventional, FHA, VA
Horse Property N
Listing Terms Cash, Conventional, FHA, VA
Financing Cash,Conventional,FHA,VA
Special Listing Condition Standard
Pets Allowed No Pet Restrictions


Find out why customers are choosing LPT Realty to meet their real estate needs






