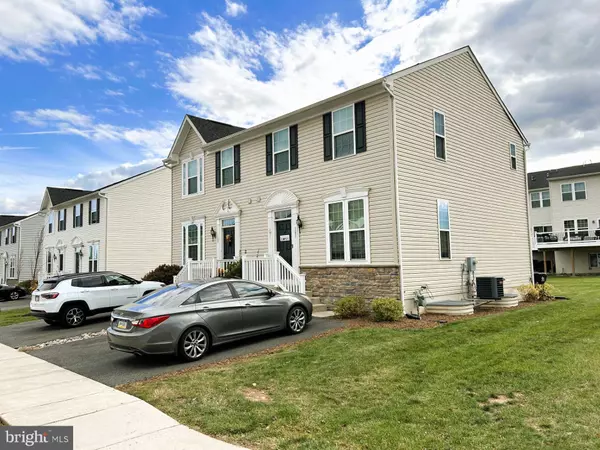
4 Beds
4 Baths
1,725 SqFt
4 Beds
4 Baths
1,725 SqFt
Key Details
Property Type Single Family Home, Townhouse
Sub Type Twin/Semi-Detached
Listing Status Coming Soon
Purchase Type For Sale
Square Footage 1,725 sqft
Price per Sqft $257
Subdivision Montgomery View
MLS Listing ID PAMC2159832
Style Colonial
Bedrooms 4
Full Baths 3
Half Baths 1
HOA Fees $115/mo
HOA Y/N Y
Abv Grd Liv Area 1,280
Year Built 2018
Available Date 2025-11-07
Annual Tax Amount $4,654
Tax Year 2025
Lot Size 4,917 Sqft
Acres 0.11
Lot Dimensions 41.00 x 0.00
Property Sub-Type Twin/Semi-Detached
Source BRIGHT
Property Description
Location
State PA
County Montgomery
Area New Hanover Twp (10647)
Zoning RES
Rooms
Other Rooms Living Room, Dining Room, Primary Bedroom, Bedroom 2, Bedroom 3, Bedroom 4, Kitchen, Laundry, Recreation Room, Primary Bathroom, Full Bath, Half Bath
Basement Fully Finished, Sump Pump, Windows
Interior
Interior Features Ceiling Fan(s), Crown Moldings, Kitchen - Eat-In, Recessed Lighting
Hot Water Natural Gas
Heating Forced Air
Cooling Central A/C
Equipment Dishwasher, Built-In Microwave, Oven/Range - Electric, Refrigerator, Stainless Steel Appliances
Fireplace N
Appliance Dishwasher, Built-In Microwave, Oven/Range - Electric, Refrigerator, Stainless Steel Appliances
Heat Source Natural Gas
Laundry Upper Floor
Exterior
Exterior Feature Deck(s), Enclosed
Garage Spaces 14.0
Utilities Available Natural Gas Available
Water Access N
Accessibility None
Porch Deck(s), Enclosed
Total Parking Spaces 14
Garage N
Building
Story 2
Foundation Concrete Perimeter
Above Ground Finished SqFt 1280
Sewer Public Sewer
Water Public
Architectural Style Colonial
Level or Stories 2
Additional Building Above Grade, Below Grade
New Construction N
Schools
School District Boyertown Area
Others
HOA Fee Include Common Area Maintenance,Management,Trash,Snow Removal
Senior Community No
Tax ID 47-00-05028-427
Ownership Fee Simple
SqFt Source 1725
Acceptable Financing Cash, Conventional, FHA, VA, USDA
Listing Terms Cash, Conventional, FHA, VA, USDA
Financing Cash,Conventional,FHA,VA,USDA
Special Listing Condition Standard


Find out why customers are choosing LPT Realty to meet their real estate needs






