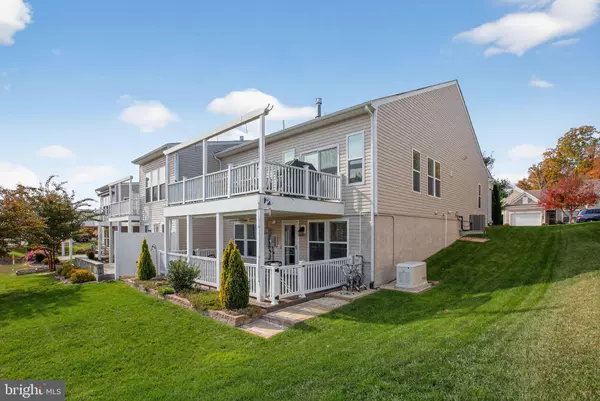
3 Beds
3 Baths
1,528 SqFt
3 Beds
3 Baths
1,528 SqFt
Key Details
Property Type Townhouse
Sub Type End of Row/Townhouse
Listing Status Coming Soon
Purchase Type For Sale
Square Footage 1,528 sqft
Price per Sqft $320
Subdivision Celebrate Virginia North
MLS Listing ID VAST2043878
Style Villa
Bedrooms 3
Full Baths 3
HOA Fees $316/mo
HOA Y/N Y
Abv Grd Liv Area 1,528
Year Built 2018
Available Date 2025-10-31
Annual Tax Amount $4,289
Tax Year 2025
Lot Size 4,795 Sqft
Acres 0.11
Property Sub-Type End of Row/Townhouse
Source BRIGHT
Property Description
The main level welcomes you with a bright, open floor plan, where the great room centers around a cozy fireplace with built-in HDMI and electrical access for your TV. The adjoining gourmet kitchen boasts quartz countertops, stainless steel appliances, double wall ovens, and custom LED lighting above and below the cabinets. The dining area flows effortlessly onto a maintenance-free upper deck overlooking a private backyard and covered patio below—ideal for morning coffee or evening relaxation. The owner's suite offers new plush carpet (2024), a professionally upgraded closet system, and a luxurious bath. A second bedroom and full bath on the main level provide comfort for guests or a flexible office space. There is also a fabulous flex space for your home office or den space, just off the kitchen on the main level.
The finished lower level extends your living area with luxury vinyl plank flooring, a large recreation room, full bath, and generous storage. The outdoor living spaces are exceptional, featuring an under-deck ceiling system that keeps the patio dry year-round and a beautifully maintained landscape enhanced by gutter guards. Additional highlights include a whole-house generator with a 10-year transferable warranty (installed 2022), a water softener system with 10-year warranty, a radon mitigation system, smart programmable thermostat, surge protector, ceiling fans in all bedrooms and the living room, and front and rear storm doors.
Celebrate Virginia North offers resort-style amenities including a grand clubhouse, indoor and outdoor pools, tennis and pickleball courts, fitness center, trails, and vibrant social activities—all with lawn care and exterior maintenance included in the $316 monthly HOA. Experience refined, low-maintenance living at its best—just minutes from shopping, dining, and medical services in Fredericksburg.
Location
State VA
County Stafford
Zoning RBC
Rooms
Basement Connecting Stairway, Daylight, Full, Improved, Outside Entrance, Fully Finished, Rear Entrance, Walkout Level, Windows
Main Level Bedrooms 2
Interior
Interior Features Carpet, Ceiling Fan(s), Combination Kitchen/Living, Entry Level Bedroom, Family Room Off Kitchen, Floor Plan - Open, Kitchen - Island, Kitchen - Gourmet, Recessed Lighting, Walk-in Closet(s), Water Treat System, Window Treatments
Hot Water Natural Gas
Cooling None
Flooring Engineered Wood, Luxury Vinyl Plank, Partially Carpeted
Fireplaces Number 1
Inclusions See Addendum in Docs Section
Equipment Built-In Microwave, Dishwasher, Disposal, Dryer, Oven - Double, Cooktop, Refrigerator, Stainless Steel Appliances, Washer, Water Conditioner - Owned
Fireplace Y
Appliance Built-In Microwave, Dishwasher, Disposal, Dryer, Oven - Double, Cooktop, Refrigerator, Stainless Steel Appliances, Washer, Water Conditioner - Owned
Heat Source Natural Gas
Exterior
Parking Features Garage - Front Entry, Inside Access
Garage Spaces 1.0
Water Access N
Roof Type Architectural Shingle
Accessibility None
Attached Garage 1
Total Parking Spaces 1
Garage Y
Building
Story 1
Foundation Slab
Above Ground Finished SqFt 1528
Sewer Public Sewer
Water Public
Architectural Style Villa
Level or Stories 1
Additional Building Above Grade, Below Grade
New Construction N
Schools
School District Stafford County Public Schools
Others
Senior Community Yes
Age Restriction 55
Tax ID 44CC 7B 903
Ownership Fee Simple
SqFt Source 1528
Acceptable Financing Cash, Conventional, FHA, VA
Listing Terms Cash, Conventional, FHA, VA
Financing Cash,Conventional,FHA,VA
Special Listing Condition Standard


Find out why customers are choosing LPT Realty to meet their real estate needs






