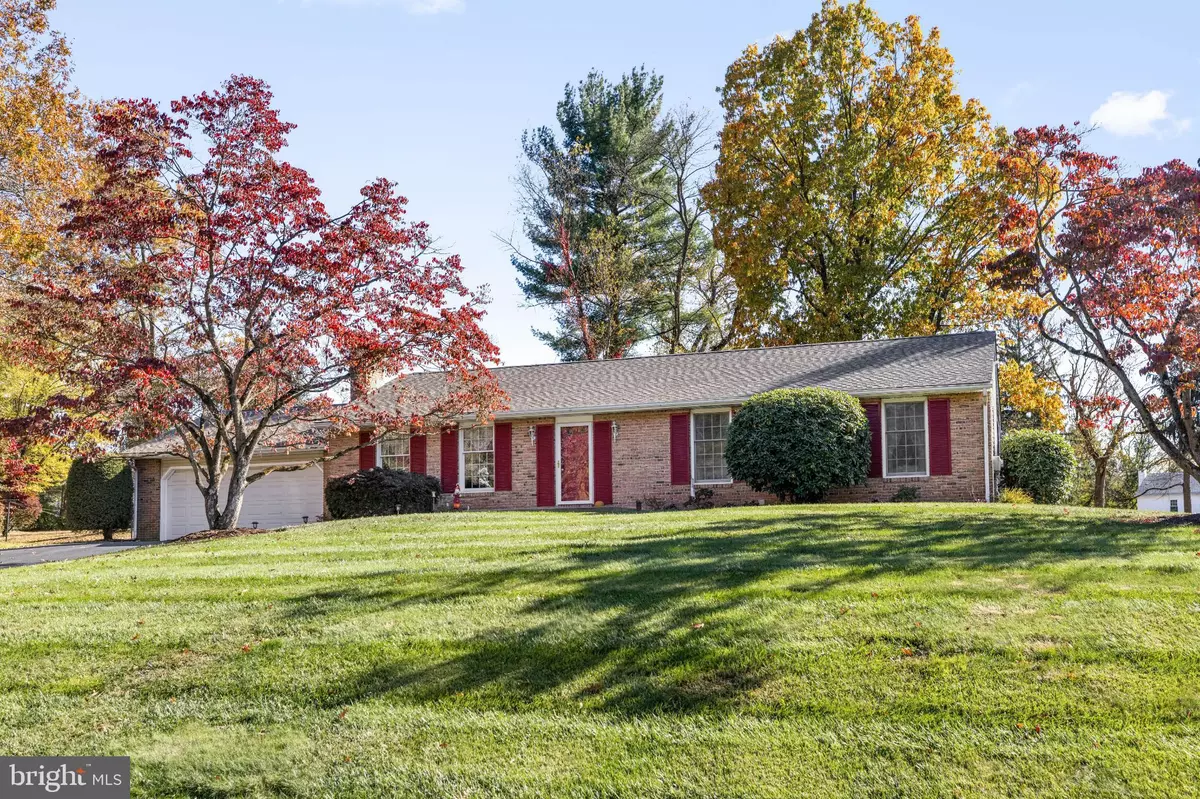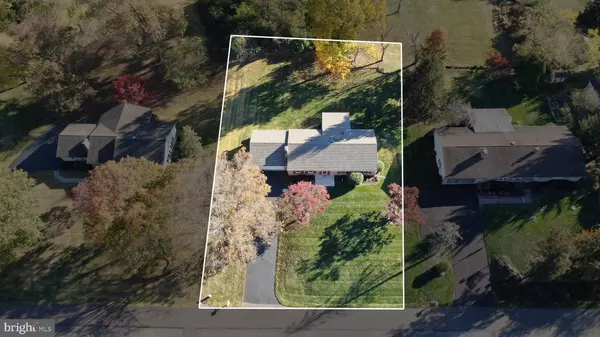
3 Beds
2 Baths
2,339 SqFt
3 Beds
2 Baths
2,339 SqFt
Open House
Sun Nov 02, 1:00pm - 4:00pm
Key Details
Property Type Single Family Home
Sub Type Detached
Listing Status Coming Soon
Purchase Type For Sale
Square Footage 2,339 sqft
Price per Sqft $245
Subdivision None Available
MLS Listing ID PAMC2160196
Style Ranch/Rambler
Bedrooms 3
Full Baths 2
HOA Y/N N
Abv Grd Liv Area 1,764
Year Built 1978
Available Date 2025-10-31
Annual Tax Amount $6,640
Tax Year 2025
Lot Size 0.480 Acres
Acres 0.48
Property Sub-Type Detached
Source BRIGHT
Property Description
Step inside to discover an inviting layout designed for easy, single-level living. The spacious living room is filled with natural light and flows seamlessly into the dining area — perfect for both everyday life and special gatherings. The kitchen offers ample counter space, classic cabinetry, and room for casual dining, creating a warm and practical hub for the home.
Just off the main living area, an enclosed sunroom provides a peaceful retreat surrounded by windows — ideal for morning coffee, relaxing afternoons, or entertaining guests while enjoying views of the landscaped backyard. This bright, flexible space extends the home's living area and brings the outdoors in throughout every season.
The main level features three well-proportioned bedrooms and two full bathrooms, including a comfortable primary suite with an ensuite bath. A second laundry area conveniently located in a main-level closet adds to the home's everyday ease and efficiency.
The partially finished basement expands the possibilities with multiple defined spaces, including an office, two additional rooms suited for hobbies, exercise, or guests, a laundry room, a large storage area, and even a reinforced safe or gun room offering an extra layer of security and versatility.
Additional updates include a newer roof (2021) with a transferable warranty for peace of mind, central air conditioning for year-round comfort, and a freshly painted interior that reflects pride of ownership throughout.
Outside, the half-acre lot provides ample space for outdoor enjoyment, gardening, and recreation. The property features a two-car garage with inside access and a driveway that accommodates up to eight additional vehicles, making it ideal for gatherings and multi-car households.
Set within a quiet cul-de-sac yet close to shopping, dining, parks, several golf courses and major commuter routes, this home combines tranquility with convenience — offering everything you need in one thoughtfully maintained package.
Don't miss the opportunity to make this beautifully maintained ranch your next home — schedule your private showing today.
Location
State PA
County Montgomery
Area Limerick Twp (10637)
Zoning 1101 RES: 1 FAM
Rooms
Other Rooms Living Room, Dining Room, Primary Bedroom, Bedroom 2, Bedroom 3, Kitchen, Family Room, Sun/Florida Room, Laundry, Office, Storage Room, Utility Room, Bathroom 1, Primary Bathroom
Basement Full, Partially Finished
Main Level Bedrooms 3
Interior
Interior Features Bathroom - Tub Shower, Ceiling Fan(s), Entry Level Bedroom, Family Room Off Kitchen, Formal/Separate Dining Room, Wood Floors
Hot Water Electric
Heating Central
Cooling Central A/C
Flooring Carpet, Luxury Vinyl Plank, Solid Hardwood
Heat Source Oil
Exterior
Parking Features Garage - Front Entry, Garage Door Opener, Inside Access, Oversized
Garage Spaces 10.0
Water Access N
Accessibility None
Attached Garage 2
Total Parking Spaces 10
Garage Y
Building
Story 1
Foundation Slab
Above Ground Finished SqFt 1764
Sewer On Site Septic
Water Public
Architectural Style Ranch/Rambler
Level or Stories 1
Additional Building Above Grade, Below Grade
New Construction N
Schools
School District Spring-Ford Area
Others
Senior Community No
Tax ID 37-00-05335-046
Ownership Fee Simple
SqFt Source 2339
Acceptable Financing Cash, Conventional, FHA, VA
Listing Terms Cash, Conventional, FHA, VA
Financing Cash,Conventional,FHA,VA
Special Listing Condition Standard


Find out why customers are choosing LPT Realty to meet their real estate needs






