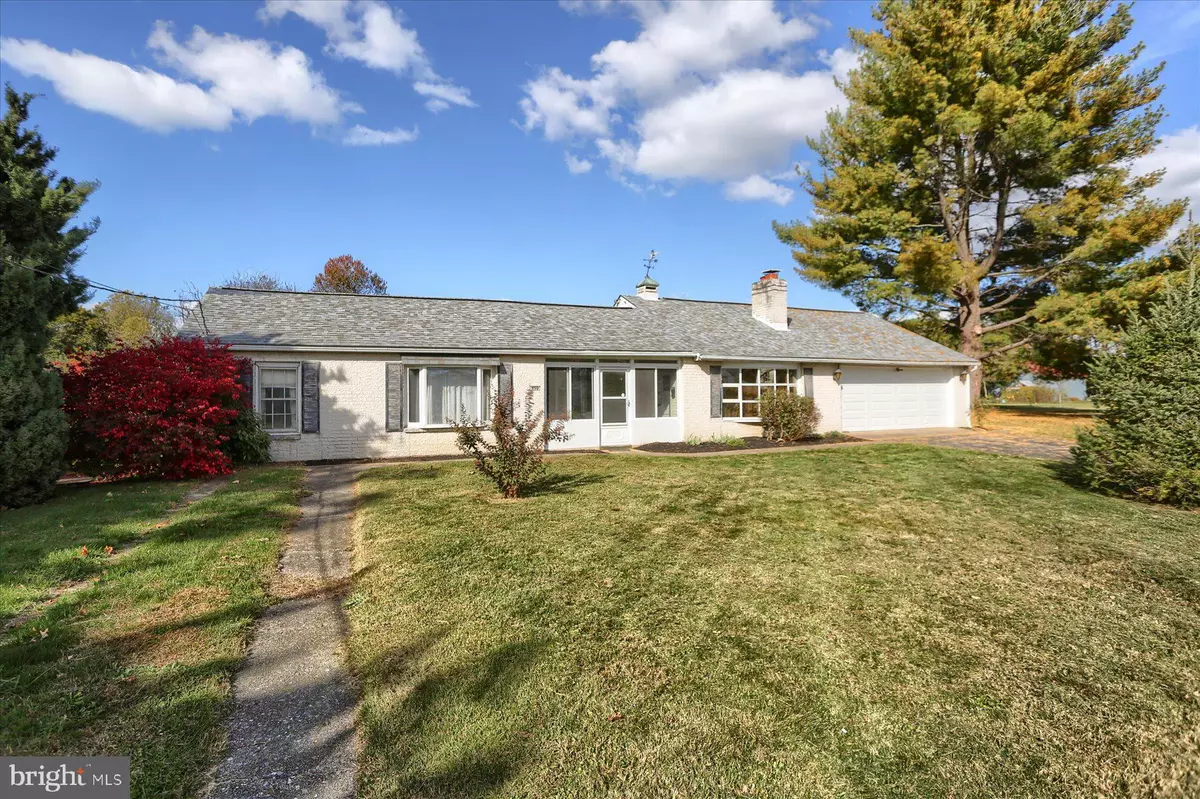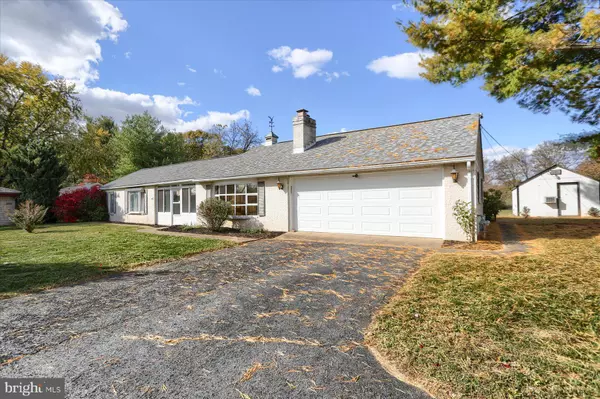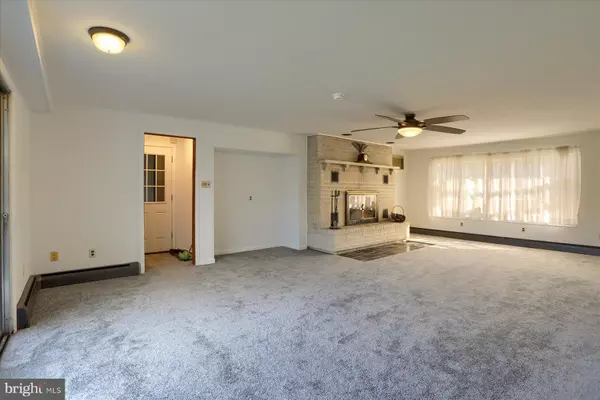
3 Beds
2 Baths
1,570 SqFt
3 Beds
2 Baths
1,570 SqFt
Key Details
Property Type Single Family Home
Sub Type Detached
Listing Status Active
Purchase Type For Sale
Square Footage 1,570 sqft
Price per Sqft $191
Subdivision None Available
MLS Listing ID PACB2048132
Style Ranch/Rambler
Bedrooms 3
Full Baths 2
HOA Y/N N
Abv Grd Liv Area 1,570
Year Built 1946
Annual Tax Amount $3,610
Tax Year 2025
Lot Size 1.420 Acres
Acres 1.42
Property Sub-Type Detached
Source BRIGHT
Property Description
Location
State PA
County Cumberland
Area Silver Spring Twp (14438)
Zoning RESIDENTIAL
Rooms
Other Rooms Dining Room, Primary Bedroom, Bedroom 2, Bedroom 3, Kitchen, Family Room, Utility Room, Bathroom 1, Bathroom 2
Main Level Bedrooms 3
Interior
Interior Features Kitchen - Eat-In
Hot Water Natural Gas
Heating Baseboard - Hot Water
Cooling Ceiling Fan(s), Wall Unit
Fireplaces Number 1
Fireplaces Type Wood
Equipment Refrigerator, Washer, Dryer
Fireplace Y
Appliance Refrigerator, Washer, Dryer
Heat Source Natural Gas
Laundry Main Floor
Exterior
Exterior Feature Patio(s)
Parking Features Garage Door Opener
Garage Spaces 2.0
Water Access N
Roof Type Fiberglass,Asphalt,Metal
Accessibility None
Porch Patio(s)
Attached Garage 2
Total Parking Spaces 2
Garage Y
Building
Lot Description Cleared, Level
Story 1
Foundation Slab
Above Ground Finished SqFt 1570
Sewer Septic Exists
Water Public
Architectural Style Ranch/Rambler
Level or Stories 1
Additional Building Above Grade, Below Grade
New Construction N
Schools
Elementary Schools Monroe
Middle Schools Eagle View
High Schools Cumberland Valley
School District Cumberland Valley
Others
Senior Community No
Tax ID 38240781009
Ownership Fee Simple
SqFt Source 1570
Security Features Security System
Special Listing Condition Standard


Find out why customers are choosing LPT Realty to meet their real estate needs






