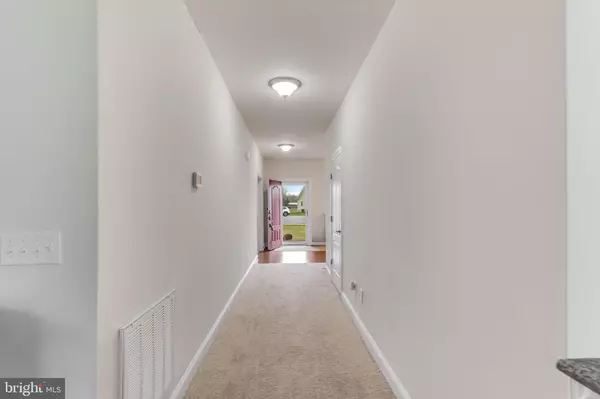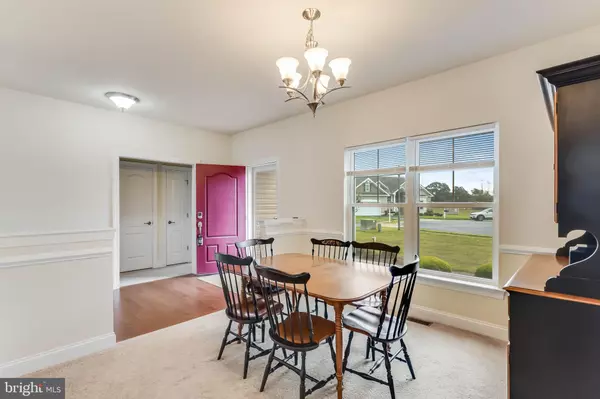
3 Beds
2 Baths
1,916 SqFt
3 Beds
2 Baths
1,916 SqFt
Open House
Sat Nov 08, 11:00am - 1:00pm
Key Details
Property Type Single Family Home
Sub Type Detached
Listing Status Coming Soon
Purchase Type For Sale
Square Footage 1,916 sqft
Price per Sqft $213
Subdivision Cypress Pointe
MLS Listing ID DESU2098800
Style Ranch/Rambler
Bedrooms 3
Full Baths 2
HOA Fees $600/ann
HOA Y/N Y
Abv Grd Liv Area 1,916
Year Built 2019
Available Date 2025-11-08
Annual Tax Amount $1,377
Tax Year 2025
Lot Size 0.860 Acres
Acres 0.86
Lot Dimensions 57.00 x 245.00
Property Sub-Type Detached
Source BRIGHT
Property Description
Step inside to discover a home brightened by recessed lighting throughout. The open floor plan includes a large morning room that leads out to a beautiful, low-maintenance composite deck, perfect for entertaining or enjoying the serene view of the open land behind the house.
Modern conveniences abound, including a whole-house vacuum system, a security system for your peace of mind, and a conditioned crawl space for ultimate efficiency. The meticulously maintained yard features an irrigation system for both the front and back. Additionally, a versatile yard shed with its own AC unit and electricity provides the perfect space for a workshop, studio, or extra storage.
Located in the charming city of Seaford, you'll enjoy a peaceful community setting with easy access to outdoor recreation. Explore the nearby Nanticoke River for boating, Hoopers Landing Golf Course, Community Pool, or take advantage of the city's numerous parks and sports complexes. The beautiful Delaware and Maryland beaches are just a short drive away, offering the perfect getaway. This home provides a wonderful opportunity for tranquil living with convenient access to shopping, dining, and medical facilities.
Don't miss the opportunity to own this feature-packed, move-in-ready home.
Location
State DE
County Sussex
Area Broad Creek Hundred (31002)
Zoning AR-1
Rooms
Other Rooms Living Room, Dining Room, Primary Bedroom, Bedroom 2, Kitchen, Foyer, Bedroom 1, Laundry, Bathroom 1, Primary Bathroom
Main Level Bedrooms 3
Interior
Interior Features Attic, Breakfast Area, Pantry, Entry Level Bedroom, Ceiling Fan(s), Window Treatments
Hot Water Tankless, Propane
Heating Heat Pump(s)
Cooling Central A/C
Equipment Central Vacuum, Dishwasher, Disposal, Icemaker, Refrigerator, Microwave, Water Heater - Tankless, Cooktop, Oven - Wall, Oven - Double, Washer, Dryer
Furnishings No
Fireplace N
Window Features Screens,Storm
Appliance Central Vacuum, Dishwasher, Disposal, Icemaker, Refrigerator, Microwave, Water Heater - Tankless, Cooktop, Oven - Wall, Oven - Double, Washer, Dryer
Heat Source Propane - Leased
Laundry Main Floor
Exterior
Exterior Feature Deck(s)
Parking Features Garage - Front Entry, Garage Door Opener, Additional Storage Area
Garage Spaces 4.0
Water Access N
Accessibility 2+ Access Exits
Porch Deck(s)
Attached Garage 2
Total Parking Spaces 4
Garage Y
Building
Lot Description Landscaping, Cul-de-sac, Backs to Trees
Story 1
Foundation Concrete Perimeter, Crawl Space
Above Ground Finished SqFt 1916
Sewer Gravity Sept Fld
Water Well, Private
Architectural Style Ranch/Rambler
Level or Stories 1
Additional Building Above Grade, Below Grade
New Construction N
Schools
School District Laurel
Others
Senior Community No
Tax ID 232-05.00-58.00
Ownership Fee Simple
SqFt Source 1916
Security Features Smoke Detector,Carbon Monoxide Detector(s),Security System,Exterior Cameras
Acceptable Financing Cash, Conventional, USDA, FHA, VA
Listing Terms Cash, Conventional, USDA, FHA, VA
Financing Cash,Conventional,USDA,FHA,VA
Special Listing Condition Standard


Find out why customers are choosing LPT Realty to meet their real estate needs






