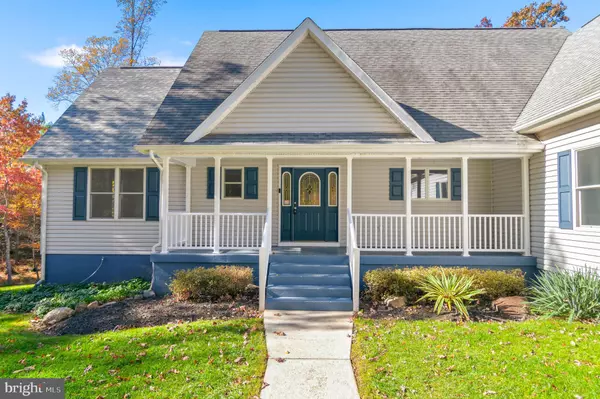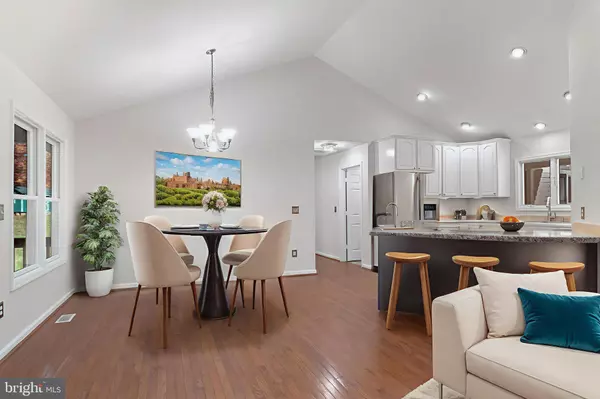
4 Beds
3 Baths
2,227 SqFt
4 Beds
3 Baths
2,227 SqFt
Key Details
Property Type Single Family Home
Sub Type Detached
Listing Status Coming Soon
Purchase Type For Sale
Square Footage 2,227 sqft
Price per Sqft $224
Subdivision Freshwater Estates
MLS Listing ID VALA2008560
Style Ranch/Rambler,Loft
Bedrooms 4
Full Baths 3
HOA Fees $415/ann
HOA Y/N Y
Abv Grd Liv Area 2,227
Year Built 2005
Available Date 2025-11-06
Annual Tax Amount $3,550
Tax Year 2024
Lot Size 1.500 Acres
Acres 1.5
Property Sub-Type Detached
Source BRIGHT
Property Description
Discover the perfect blend of comfort, space, and convenience in this beautifully maintained single-family home located just minutes from Lake Anna and your own private boat drop. Nestled on over 1.5 flat, tree-lined acres, this property offers privacy, plenty of outdoor space, and endless opportunities for recreation and entertaining.
Step inside to find fresh paint throughout, updated light fixtures, modern door hardware, and new carpet in all bedrooms. The main level features hardwood floors that flow through the family room, dining area, and kitchen, creating a seamless and welcoming atmosphere. The kitchen offers updated cabinetry, a pantry, and a center island, opening effortlessly to the spacious family room with vaulted ceilings, a gas fireplace, and access to a large screened-in porch—perfect for relaxing or entertaining on cool spring and summer nights.
The main-level primary suite provides comfort and convenience with a huge walk-in closet and a luxurious bath featuring dual vanities, a soaking tub, and a stand-up shower. Upstairs, you'll find a versatile loft area, an additional bedroom, and a full bath—ideal for guests, a home office, or a private retreat.
The unfinished lower level is bright and inviting, featuring large windows and plenty of natural light, offering endless potential for storage or future customization. Outside, the expansive yard is mostly level and lined with trees—perfect for outdoor games, kids, pets, boat storage, or ATVs—and includes a partially fenced area. A two-car garage and roundabout driveway make parking and entertaining a breeze.
Enjoy peaceful country living with quick access to Lake Anna's marinas, beaches, and recreation, all just minutes away. Plus, you're conveniently close to local favorites, including Lake Anna Winery, Coyote Hole Cidery, Cooling Pond Brewery, Tim's Rivershore Restaurant & Bar, Food Lion, and the charming Town of Mineral—offering the perfect mix of lake life relaxation and small-town convenience.
Location
State VA
County Louisa
Rooms
Other Rooms Living Room, Dining Room, Primary Bedroom, Bedroom 2, Bedroom 3, Bedroom 4, Kitchen, Basement, Foyer, Laundry, Bathroom 2, Bathroom 3, Primary Bathroom, Screened Porch
Basement Connecting Stairway, Daylight, Partial, Interior Access, Outside Entrance, Rear Entrance, Space For Rooms, Unfinished, Walkout Level
Main Level Bedrooms 3
Interior
Interior Features Family Room Off Kitchen, Breakfast Area, Kitchen - Island, Combination Dining/Living, Primary Bath(s), Window Treatments, Wood Floors, Floor Plan - Open, Carpet, Entry Level Bedroom, Water Treat System
Hot Water Electric
Heating Zoned, Forced Air
Cooling Heat Pump(s), Zoned
Flooring Carpet, Solid Hardwood, Ceramic Tile
Fireplaces Number 1
Fireplaces Type Fireplace - Glass Doors, Gas/Propane
Equipment Cooktop, Cooktop - Down Draft, Dishwasher, Disposal, Oven/Range - Electric
Fireplace Y
Appliance Cooktop, Cooktop - Down Draft, Dishwasher, Disposal, Oven/Range - Electric
Heat Source Electric
Laundry Main Floor
Exterior
Exterior Feature Deck(s), Porch(es), Screened
Parking Features Garage Door Opener, Garage - Front Entry
Garage Spaces 10.0
Fence Partially, Rear, Privacy
Utilities Available Cable TV Available, Electric Available, Phone Available, Propane
Amenities Available Boat Ramp, Boat Dock/Slip
Water Access Y
Water Access Desc Boat - Powered,Canoe/Kayak,Fishing Allowed,Public Access
View Trees/Woods
Roof Type Asphalt
Street Surface Black Top
Accessibility None
Porch Deck(s), Porch(es), Screened
Road Frontage HOA
Attached Garage 2
Total Parking Spaces 10
Garage Y
Building
Lot Description Backs to Trees, Front Yard, Level, Private, Rear Yard, SideYard(s), Trees/Wooded
Story 3
Foundation Concrete Perimeter
Above Ground Finished SqFt 2227
Sewer On Site Septic
Water Well
Architectural Style Ranch/Rambler, Loft
Level or Stories 3
Additional Building Above Grade, Below Grade
Structure Type Cathedral Ceilings,Dry Wall
New Construction N
Schools
Elementary Schools Thomas Jefferson
Middle Schools Louisa
High Schools Louisa
School District Louisa County Public Schools
Others
HOA Fee Include Common Area Maintenance,Pier/Dock Maintenance
Senior Community No
Tax ID 29 8 22
Ownership Fee Simple
SqFt Source 2227
Acceptable Financing Cash, Conventional, FHA, VA, VHDA
Listing Terms Cash, Conventional, FHA, VA, VHDA
Financing Cash,Conventional,FHA,VA,VHDA
Special Listing Condition Standard
Virtual Tour https://www.zillow.com/view-imx/a29e965f-bac4-4e07-a300-d919ec7aea08?wl=true&setAttribution=mls&initialViewType=pano


Find out why customers are choosing LPT Realty to meet their real estate needs






