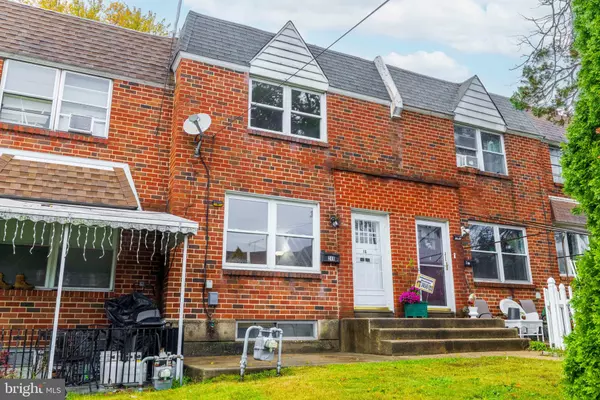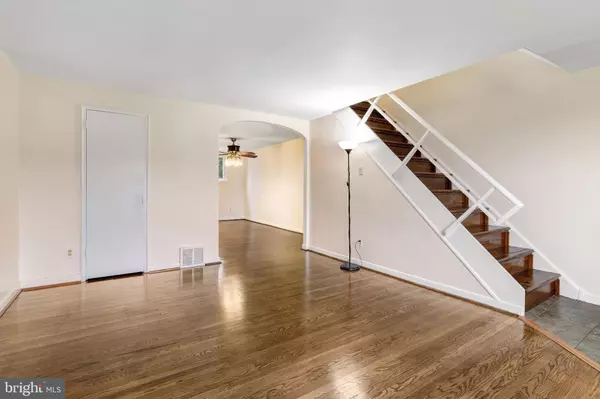
3 Beds
2 Baths
1,620 SqFt
3 Beds
2 Baths
1,620 SqFt
Key Details
Property Type Townhouse
Sub Type Interior Row/Townhouse
Listing Status Coming Soon
Purchase Type For Sale
Square Footage 1,620 sqft
Price per Sqft $215
Subdivision Ambler House
MLS Listing ID PAMC2160450
Style AirLite
Bedrooms 3
Full Baths 1
Half Baths 1
HOA Y/N N
Abv Grd Liv Area 1,120
Year Built 1955
Available Date 2025-11-07
Annual Tax Amount $3,291
Tax Year 2025
Lot Size 1,840 Sqft
Acres 0.04
Lot Dimensions 16.00 x 0.00
Property Sub-Type Interior Row/Townhouse
Source BRIGHT
Property Description
A sunlit living room opens to a dining area with an arched passthrough to the updated kitchen—complete with granite countertops, tile backsplash, gas cooking, and new stainless-steel appliances. The oak hardwood flooring was just refinished, and the interior has been freshly painted, adding warmth and a bright, move-in-ready feel throughout. Upstairs, you'll find three comfortable bedrooms and a freshly updated full bath featuring timeless tile finishes, a skylight, and clean, modern touches. The finished lower level expands your living space with a recreation area, lounge with a dry bar, powder room, laundry area, and outside access to the rear. Step out back to your private parking pad and a grassy area that offers space for storage sheds, garden use, or even additional parking—a nice bonus in Ambler Borough. Out front, enjoy a small yard with a concrete patio, ideal for a fire pit on a chilly evening or a summer BBQ. Additional highlights include gas heat, central air conditioning, replacement windows, public water/sewer, low taxes in Ambler Borough, and a roof that was just resealed. Enjoy a quiet neighborhood setting with easy walking access to Ambler's shops, restaurants, theater, and train station, plus quick routes to Route 309 and the PA Turnpike. A well-maintained home in an ideal location—perfect for anyone looking to enjoy the best of Ambler living or seeking a great investment opportunity.
Location
State PA
County Montgomery
Area Ambler Boro (10601)
Zoning R3
Rooms
Other Rooms Living Room, Dining Room, Primary Bedroom, Bedroom 2, Bedroom 3, Kitchen, Bathroom 1, Bonus Room
Basement Full, Fully Finished, Walkout Level, Rear Entrance
Interior
Interior Features Bathroom - Tub Shower, Ceiling Fan(s), Bar, Wood Floors, Skylight(s)
Hot Water Natural Gas
Heating Central
Cooling Central A/C
Flooring Hardwood, Ceramic Tile, Laminate Plank, Vinyl
Inclusions Refrigerator, washer and dryer- all in "as-is" condition
Equipment Stainless Steel Appliances, Built-In Microwave, Disposal, Dishwasher, Oven/Range - Gas, Dryer - Gas, Washer, Dual Flush Toilets
Fireplace N
Window Features Double Hung,Double Pane
Appliance Stainless Steel Appliances, Built-In Microwave, Disposal, Dishwasher, Oven/Range - Gas, Dryer - Gas, Washer, Dual Flush Toilets
Heat Source Natural Gas
Laundry Basement
Exterior
Exterior Feature Patio(s)
Garage Spaces 2.0
Water Access N
Roof Type Flat
Accessibility None
Porch Patio(s)
Total Parking Spaces 2
Garage N
Building
Story 2
Foundation Concrete Perimeter
Above Ground Finished SqFt 1120
Sewer Public Sewer
Water Public
Architectural Style AirLite
Level or Stories 2
Additional Building Above Grade, Below Grade
New Construction N
Schools
School District Wissahickon
Others
Senior Community No
Tax ID 01-00-04630-004
Ownership Fee Simple
SqFt Source 1620
Special Listing Condition Standard
Virtual Tour https://quinn-wilson.seehouseat.com/public/vtour/display/2360074?idx=1#!/


Find out why customers are choosing LPT Realty to meet their real estate needs






