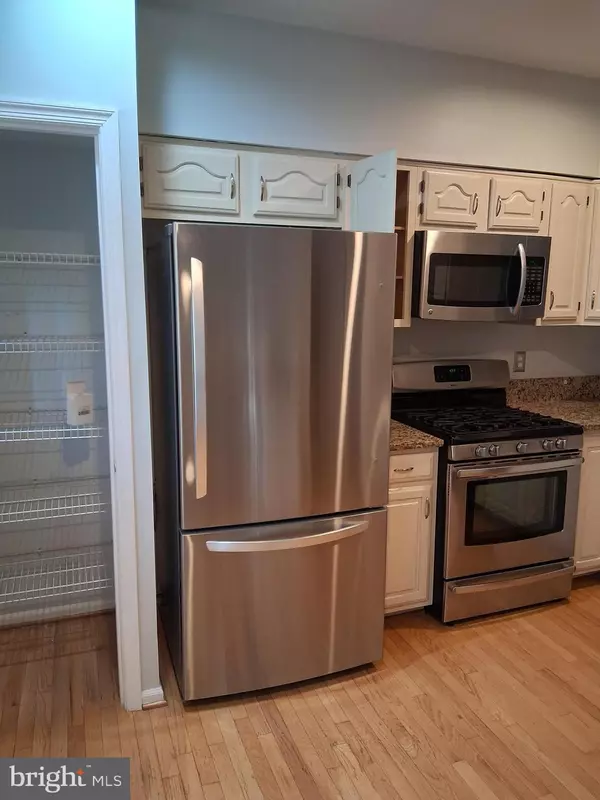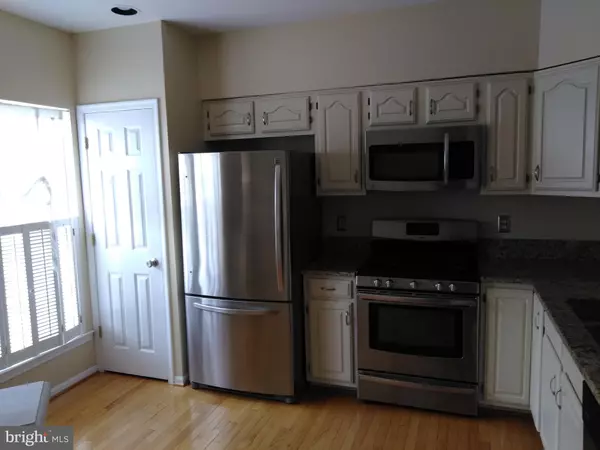
3 Beds
4 Baths
2,020 SqFt
3 Beds
4 Baths
2,020 SqFt
Key Details
Property Type Townhouse
Sub Type Interior Row/Townhouse
Listing Status Active
Purchase Type For Rent
Square Footage 2,020 sqft
Subdivision Baldwin Grove
MLS Listing ID VAFX2277596
Style Colonial
Bedrooms 3
Full Baths 3
Half Baths 1
HOA Y/N Y
Abv Grd Liv Area 1,720
Year Built 1994
Lot Size 1,526 Sqft
Acres 0.04
Property Sub-Type Interior Row/Townhouse
Source BRIGHT
Property Description
Location
State VA
County Fairfax
Zoning 372
Rooms
Basement Daylight, Partial
Interior
Interior Features Air Filter System, Carpet, Ceiling Fan(s), Dining Area, Kitchen - Table Space, Skylight(s), Walk-in Closet(s), Window Treatments, Wood Floors
Hot Water Natural Gas
Cooling Ceiling Fan(s), Central A/C
Flooring Hardwood, Carpet
Fireplaces Number 1
Fireplaces Type Electric, Mantel(s)
Equipment Dishwasher, Disposal, Dryer, Exhaust Fan, Icemaker, Microwave, Water Heater, Washer, Stainless Steel Appliances, Refrigerator, Oven/Range - Gas
Fireplace Y
Window Features Skylights,Screens
Appliance Dishwasher, Disposal, Dryer, Exhaust Fan, Icemaker, Microwave, Water Heater, Washer, Stainless Steel Appliances, Refrigerator, Oven/Range - Gas
Heat Source Natural Gas
Laundry Basement
Exterior
Exterior Feature Deck(s), Patio(s)
Parking Features Garage Door Opener
Garage Spaces 2.0
Utilities Available Natural Gas Available, Cable TV, Sewer Available, Water Available, Electric Available
Amenities Available Pool - Outdoor, Picnic Area, Tennis Courts
Water Access N
View Trees/Woods
Street Surface Black Top
Accessibility None
Porch Deck(s), Patio(s)
Attached Garage 1
Total Parking Spaces 2
Garage Y
Building
Story 3
Foundation Slab
Above Ground Finished SqFt 1720
Sewer Public Sewer
Water Public
Architectural Style Colonial
Level or Stories 3
Additional Building Above Grade, Below Grade
New Construction N
Schools
Elementary Schools Aldrin
Middle Schools Herndon
High Schools Herndon
School District Fairfax County Public Schools
Others
Pets Allowed Y
HOA Fee Include Management,Pool(s),Recreation Facility,Trash
Senior Community No
Tax ID 0114 24030003
Ownership Other
SqFt Source 2020
Miscellaneous HOA/Condo Fee,Parking,Trash Removal
Horse Property N
Pets Allowed Breed Restrictions, Case by Case Basis, Cats OK, Dogs OK, Number Limit, Pet Addendum/Deposit


Find out why customers are choosing LPT Realty to meet their real estate needs






