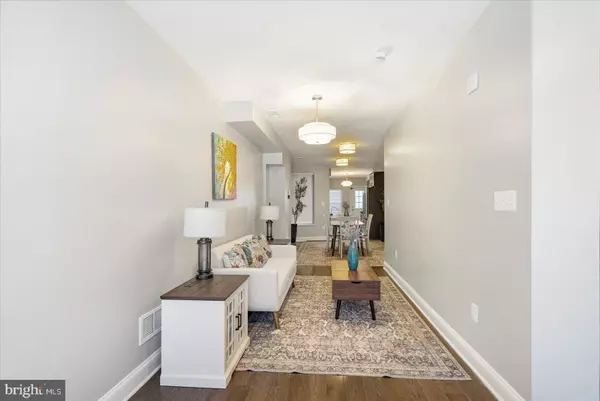
5 Beds
3 Baths
1,836 SqFt
5 Beds
3 Baths
1,836 SqFt
Key Details
Property Type Townhouse
Sub Type Interior Row/Townhouse
Listing Status Active
Purchase Type For Sale
Square Footage 1,836 sqft
Price per Sqft $149
Subdivision Penn North
MLS Listing ID MDBA2188864
Style Federal
Bedrooms 5
Full Baths 3
HOA Y/N N
Abv Grd Liv Area 1,224
Year Built 1910
Annual Tax Amount $946
Tax Year 2025
Lot Size 1,300 Sqft
Acres 0.03
Lot Dimensions 13x100
Property Sub-Type Interior Row/Townhouse
Source BRIGHT
Property Description
The upper level features 3 bedrooms and 2 bathroom one of which is en suite. The lower level features 2 bedrooms with legal egress, full height ceilings and a stackable washer and dryer as well as 90% efficient forced air furnace. r
Situated in an area that has developments galore starting with the new Resevoir square development which includes a new Streets Market grocery store as well as new home development built by Ryan Homes. The Parkview Rec center is undergoing the final stages of a full remodel, and two blocks away sits druid hill park, which is also finishing the last phase of development that will feature new park space, a potable lake along with many other amenities. Don't miss out on this well priced high quality renovation!
Location
State MD
County Baltimore City
Zoning R-8
Rooms
Basement Fully Finished, Outside Entrance
Interior
Hot Water Natural Gas
Heating Forced Air
Cooling Central A/C
Fireplace N
Heat Source Natural Gas
Exterior
Water Access N
Accessibility 2+ Access Exits
Garage N
Building
Story 3
Foundation Brick/Mortar
Above Ground Finished SqFt 1224
Sewer Public Sewer
Water Public
Architectural Style Federal
Level or Stories 3
Additional Building Above Grade, Below Grade
New Construction N
Schools
School District Baltimore City Public Schools
Others
Senior Community No
Tax ID 0313073417 009
Ownership Ground Rent
SqFt Source 1836
Acceptable Financing Cash, Conventional, Other, VA, FHA
Listing Terms Cash, Conventional, Other, VA, FHA
Financing Cash,Conventional,Other,VA,FHA
Special Listing Condition Standard


Find out why customers are choosing LPT Realty to meet their real estate needs






