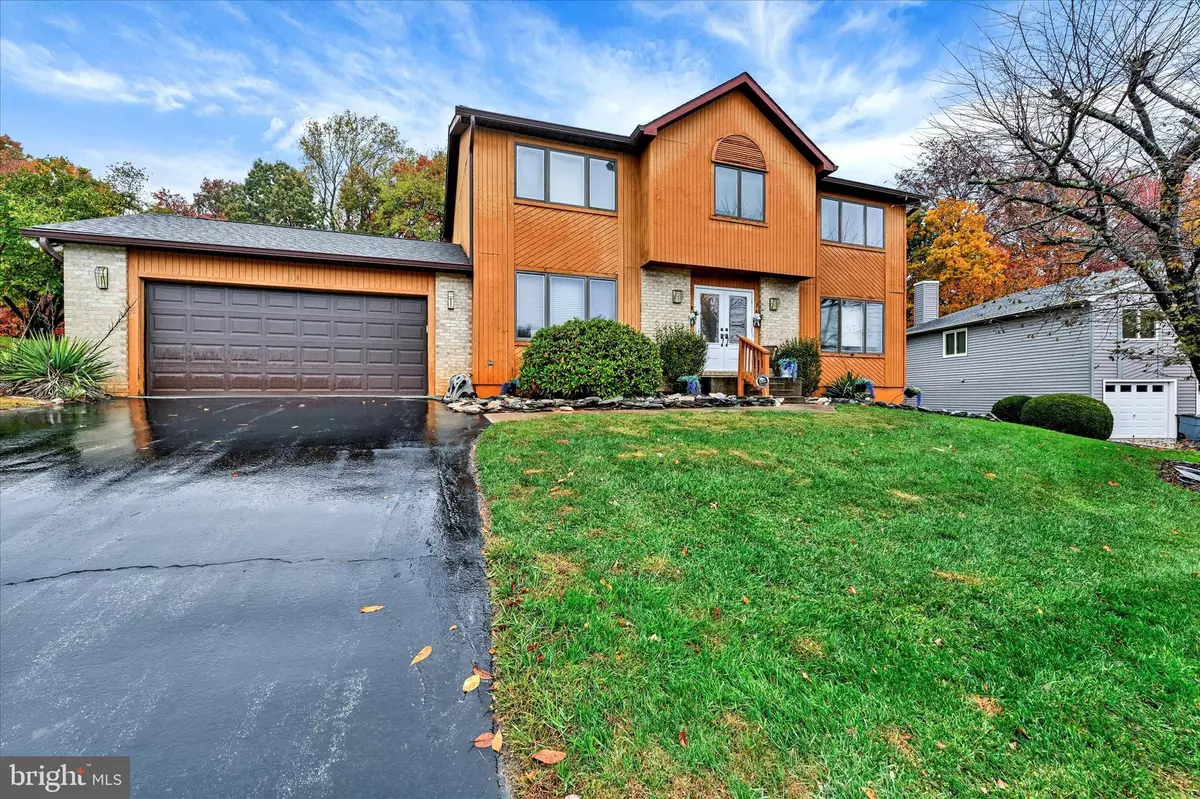
4 Beds
4 Baths
2,478 SqFt
4 Beds
4 Baths
2,478 SqFt
Key Details
Property Type Single Family Home
Sub Type Detached
Listing Status Active
Purchase Type For Sale
Square Footage 2,478 sqft
Price per Sqft $229
Subdivision Velvet Hills South
MLS Listing ID MDBC2144584
Style Contemporary
Bedrooms 4
Full Baths 3
Half Baths 1
HOA Y/N N
Abv Grd Liv Area 2,478
Year Built 1990
Annual Tax Amount $5,360
Tax Year 2025
Lot Size 0.395 Acres
Acres 0.4
Lot Dimensions 1.00 x
Property Sub-Type Detached
Source BRIGHT
Property Description
Just off the kitchen, you'll find a large sun-filled addition that serves as the perfect family room or casual dining space. Several skylights fill the area with natural light, creating a warm and inviting atmosphere year-round.
Step outside to the nice-sized deck, perfect for relaxing, grilling, or hosting gatherings overlooking the backyard.
Upstairs, the generous primary suite includes a private bath and ample closet space. Three additional bedrooms and a full bath provide plenty of room . The finished basement offers a versatile layout—ideal for a recreation room, home office, or guest suite—with an additional full bath for added convenience.
With tasteful updates, flexible living spaces, and abundant natural light, this home truly checks all the boxes.
Location
State MD
County Baltimore
Zoning R
Rooms
Basement Interior Access, Outside Entrance, Partially Finished, Rear Entrance, Sump Pump, Walkout Level, Walkout Stairs
Interior
Interior Features Built-Ins, Carpet, Ceiling Fan(s), Family Room Off Kitchen, Formal/Separate Dining Room, Walk-in Closet(s)
Hot Water Natural Gas
Heating Heat Pump(s)
Cooling Central A/C, Ceiling Fan(s)
Fireplaces Number 1
Inclusions hot tub
Equipment Dishwasher, Disposal, Dryer, Exhaust Fan, Oven/Range - Electric, Refrigerator, Washer
Furnishings No
Fireplace Y
Appliance Dishwasher, Disposal, Dryer, Exhaust Fan, Oven/Range - Electric, Refrigerator, Washer
Heat Source Natural Gas
Laundry Main Floor
Exterior
Exterior Feature Deck(s)
Parking Features Garage - Front Entry, Inside Access
Garage Spaces 2.0
Water Access N
Accessibility None
Porch Deck(s)
Attached Garage 2
Total Parking Spaces 2
Garage Y
Building
Story 3
Foundation Active Radon Mitigation
Above Ground Finished SqFt 2478
Sewer Public Sewer
Water Public
Architectural Style Contemporary
Level or Stories 3
Additional Building Above Grade, Below Grade
New Construction N
Schools
School District Baltimore County Public Schools
Others
Senior Community No
Tax ID 04042000007257
Ownership Fee Simple
SqFt Source 2478
Security Features Electric Alarm
Acceptable Financing Cash, Conventional, FHA, VA
Listing Terms Cash, Conventional, FHA, VA
Financing Cash,Conventional,FHA,VA
Special Listing Condition Standard


Find out why customers are choosing LPT Realty to meet their real estate needs






