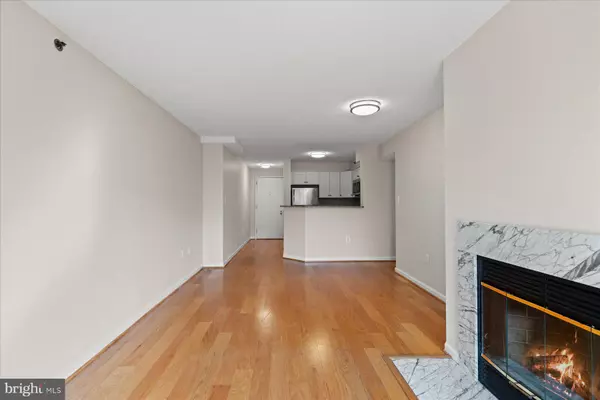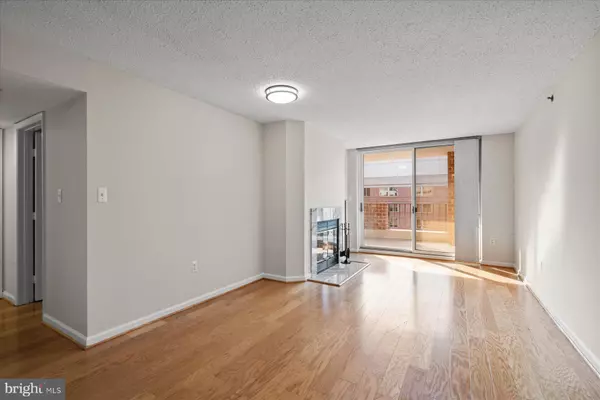
1 Bed
1 Bath
679 SqFt
1 Bed
1 Bath
679 SqFt
Key Details
Property Type Condo
Sub Type Condo/Co-op
Listing Status Active
Purchase Type For Sale
Square Footage 679 sqft
Price per Sqft $602
Subdivision West End
MLS Listing ID DCDC2229482
Style Contemporary
Bedrooms 1
Full Baths 1
Condo Fees $958/mo
HOA Y/N N
Abv Grd Liv Area 679
Year Built 1989
Annual Tax Amount $3,605
Tax Year 2025
Property Sub-Type Condo/Co-op
Source BRIGHT
Property Description
Location
State DC
County Washington
Zoning MU-10
Rooms
Main Level Bedrooms 1
Interior
Interior Features Bathroom - Stall Shower, Sprinkler System, Upgraded Countertops, Wood Floors, Window Treatments
Hot Water Electric
Heating Forced Air
Cooling Central A/C
Fireplaces Number 1
Fireplace Y
Heat Source Electric
Exterior
Parking Features Garage - Front Entry
Garage Spaces 1.0
Amenities Available Pool - Indoor
Water Access N
Accessibility Elevator
Total Parking Spaces 1
Garage Y
Building
Story 1
Unit Features Hi-Rise 9+ Floors
Above Ground Finished SqFt 679
Sewer Public Sewer
Water Public
Architectural Style Contemporary
Level or Stories 1
Additional Building Above Grade, Below Grade
New Construction N
Schools
School District District Of Columbia Public Schools
Others
Pets Allowed Y
HOA Fee Include Water,Sewer,Ext Bldg Maint,Insurance,Management,Pool(s),Recreation Facility,Reserve Funds,Snow Removal,Trash
Senior Community No
Tax ID 0036//2076
Ownership Condominium
SqFt Source 679
Acceptable Financing Bank Portfolio, Private, Conventional, Other
Horse Property N
Listing Terms Bank Portfolio, Private, Conventional, Other
Financing Bank Portfolio,Private,Conventional,Other
Special Listing Condition Standard
Pets Allowed Cats OK, Dogs OK
Virtual Tour https://my.matterport.com/show/?m=n1dQrYFSZ9z


Find out why customers are choosing LPT Realty to meet their real estate needs






