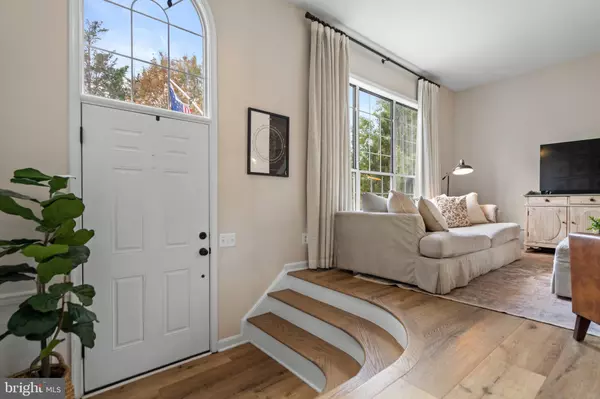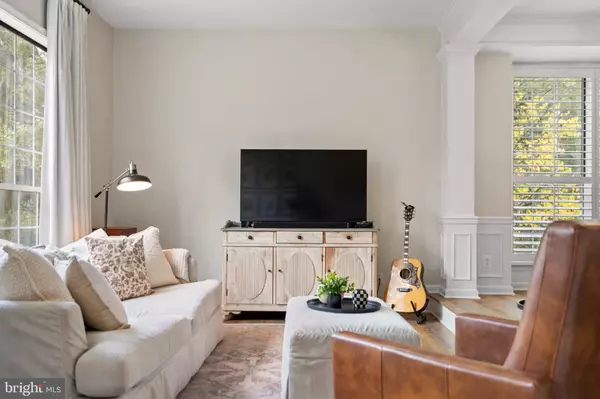
3 Beds
4 Baths
2,428 SqFt
3 Beds
4 Baths
2,428 SqFt
Key Details
Property Type Townhouse
Sub Type End of Row/Townhouse
Listing Status Active
Purchase Type For Sale
Square Footage 2,428 sqft
Price per Sqft $267
Subdivision Cascades
MLS Listing ID VALO2110046
Style Colonial
Bedrooms 3
Full Baths 3
Half Baths 1
HOA Fees $106/mo
HOA Y/N Y
Abv Grd Liv Area 1,900
Year Built 1992
Available Date 2025-11-03
Annual Tax Amount $4,673
Tax Year 2025
Lot Size 2,614 Sqft
Acres 0.06
Property Sub-Type End of Row/Townhouse
Source BRIGHT
Property Description
Convenient Location:
Washington Dulles International Airport (IAD): 13 miles
Loudoun Gateway Metro Station: 10 miles
Ashburn Metro Station: 12 miles
Great Falls Plaza: 1/2 mile
Sterling Center: 2 miles
Cascades Marketplace: 3.5
Cedar Lake Plaza: 3.5 miles
Sterling Town Center: 3 miles
Dulles Town Center Mall: 6 miles
Location
State VA
County Loudoun
Zoning PDH4
Rooms
Other Rooms Living Room, Dining Room, Primary Bedroom, Bedroom 2, Bedroom 3, Kitchen, Family Room, Laundry, Recreation Room, Bathroom 2, Primary Bathroom, Full Bath, Half Bath
Basement Rear Entrance, Connecting Stairway, Outside Entrance, Sump Pump, Full, Fully Finished, Walkout Stairs
Interior
Interior Features Family Room Off Kitchen, Kitchen - Island, Dining Area, Primary Bath(s), Upgraded Countertops, Recessed Lighting, Floor Plan - Traditional
Hot Water Natural Gas
Heating Forced Air
Cooling Ceiling Fan(s), Central A/C
Fireplaces Number 1
Fireplaces Type Fireplace - Glass Doors, Screen, Mantel(s)
Equipment Dishwasher, Disposal, Dryer, Icemaker, Microwave, Oven/Range - Gas, Refrigerator, Washer
Fireplace Y
Window Features Bay/Bow,Atrium
Appliance Dishwasher, Disposal, Dryer, Icemaker, Microwave, Oven/Range - Gas, Refrigerator, Washer
Heat Source Natural Gas
Laundry Lower Floor
Exterior
Exterior Feature Patio(s), Deck(s)
Parking Features Garage Door Opener
Garage Spaces 2.0
Fence Fully
Amenities Available Club House, Common Grounds, Jog/Walk Path, Meeting Room, Party Room, Pool - Outdoor, Tennis Courts, Tot Lots/Playground, Exercise Room
Water Access N
View Garden/Lawn, Trees/Woods
Accessibility None
Porch Patio(s), Deck(s)
Attached Garage 1
Total Parking Spaces 2
Garage Y
Building
Lot Description Backs to Trees, Backs - Parkland, Trees/Wooded, Partly Wooded
Story 3
Foundation Slab
Above Ground Finished SqFt 1900
Sewer Public Sewer
Water Public
Architectural Style Colonial
Level or Stories 3
Additional Building Above Grade, Below Grade
New Construction N
Schools
Elementary Schools Lowes Island
Middle Schools Seneca Ridge
High Schools Dominion
School District Loudoun County Public Schools
Others
HOA Fee Include Management,Pool(s),Snow Removal,Trash
Senior Community No
Tax ID 006189734000
Ownership Fee Simple
SqFt Source 2428
Acceptable Financing Cash, Conventional, FHA, VA
Listing Terms Cash, Conventional, FHA, VA
Financing Cash,Conventional,FHA,VA
Special Listing Condition Standard


Find out why customers are choosing LPT Realty to meet their real estate needs






