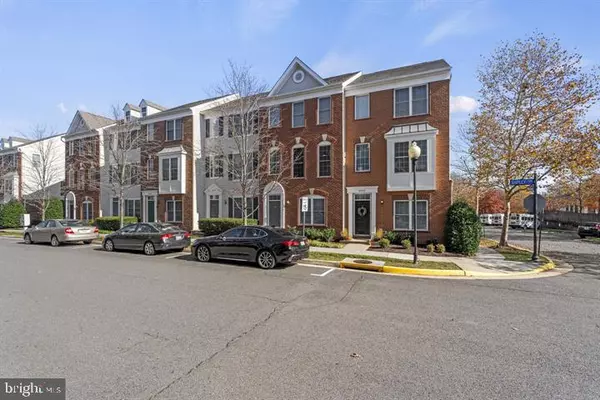
3 Beds
4 Baths
1,574 SqFt
3 Beds
4 Baths
1,574 SqFt
Open House
Sat Nov 08, 12:00pm - 2:00pm
Sun Nov 09, 1:00pm - 3:00pm
Key Details
Property Type Condo
Sub Type Condo/Co-op
Listing Status Coming Soon
Purchase Type For Sale
Square Footage 1,574 sqft
Price per Sqft $333
Subdivision Amberlea At South Riding
MLS Listing ID VALO2110314
Style Colonial
Bedrooms 3
Full Baths 3
Half Baths 1
Condo Fees $344/mo
HOA Fees $91/mo
HOA Y/N Y
Abv Grd Liv Area 1,574
Year Built 2004
Available Date 2025-11-07
Annual Tax Amount $4,029
Tax Year 2025
Property Sub-Type Condo/Co-op
Source BRIGHT
Property Description
This exquisite 3-Level, 3-Bedroom, 4-Bath home is nestled in the desirable South Riding community, offering a harmonious blend of luxury and comfort with top-tier amenities. Perfect for discerning buyers seeking a modern lifestyle, this residence has been extensively renovated, including a New Carrier brand HVAC system. It promises to elevate your living experience with its thoughtful design and high-end finishes.
Interior Highlights
Step inside to discover an inviting Open Floor plan that seamlessly connects the living, dining, and gourmet kitchen. The heart of the home features Stunning Luxury Vinyl Plank flooring throughout the main level.
Main Level Living: A cozy living and dining area creates a warm, welcoming atmosphere, complemented by a conveniently located half bath. Sip your morning coffee or enjoy a late-night glass of wine on the Balcony right off the kitchen. Gourmet Kitchen: A chef's dream with stainless steel appliances, elegant Quartz countertops, and ample cabinetry, making it ideal for both casual meals and entertaining guests.
Upper Level: Find two bedrooms & two full baths including a sumptuous Primary Suite. This private retreat features a walk-in closet and an opulent en-suite bathroom. An upper-floor laundry room adds convenience to your daily routine.
First Level Versatility: The entry level offers a convenient Bedroom and a Full bath, adding flexibility for multi-generational living. This sunlit space can also be used as a media room, home gym, or home office. It provides direct access to the garage and the foyer.
Parking and Maintenance
Parking is a breeze with a Two-Car Garage plus a Two-Car Driveway. Visitor passes and additional parking are available on the street and behind the home.
Worry-Free condo fee is comprehensive, covering water, trash, all landscaping/front-yard lawn care, and all building exterior maintenance, including the roof, siding, and balcony.
Community & Location
This vibrant, welcoming community is served by top-rated schools, including Freedom High School!
Amenities: Enjoy multiple refreshing outdoor pools, a splash park, basketball, tennis, and pickleball courts, many playgrounds, miles of scenic walking and biking trails, a golf course, Clubhouse, fishing ponds, and dog parks. The Dulles South Recreation Center offers endless family fun and fitness opportunities.
Commuter Convenience: You'll be close to all major commuter routes, including Route 50, 28, 66, Loudoun County Parkway, and Dulles International Airport (IAD). Public transit is also easily accessible via Loudoun County bus stops, the Metro, and park-and-ride lots.
Everyday Access: Nearby shopping centers and dining options cater to your every need. Harris Teeter, Starbucks, and Home Depot are nearby, and you are within walking distance to the grocery store!
Whether you are relaxing at home or exploring everything the neighborhood has to offer, this is the lifestyle you've been looking for. Make this stunning home your own at this incredible price! Come check it out at the upcoming open houses on Saturday and Sunday!
Location
State VA
County Loudoun
Zoning PDH4
Rooms
Other Rooms Living Room, Dining Room, Primary Bedroom, Bedroom 2, Bedroom 3, Kitchen, Bathroom 2, Bathroom 3, Primary Bathroom, Half Bath
Basement Daylight, Full, Front Entrance, Fully Finished, Garage Access, Heated, Improved, Interior Access, Outside Entrance, Rear Entrance, Walkout Level, Windows, Other
Interior
Interior Features Breakfast Area, Primary Bath(s), Floor Plan - Open, Attic, Bathroom - Soaking Tub, Bathroom - Walk-In Shower, Ceiling Fan(s), Combination Dining/Living, Dining Area, Entry Level Bedroom, Kitchen - Table Space, Upgraded Countertops, Walk-in Closet(s), Other
Hot Water Natural Gas
Heating Forced Air
Cooling Central A/C, Ceiling Fan(s)
Flooring Luxury Vinyl Plank, Ceramic Tile
Equipment Dishwasher, Disposal, Dryer, Icemaker, Microwave, Oven/Range - Gas, Range Hood, Refrigerator, Stove, Washer, Exhaust Fan
Fireplace N
Window Features Double Pane
Appliance Dishwasher, Disposal, Dryer, Icemaker, Microwave, Oven/Range - Gas, Range Hood, Refrigerator, Stove, Washer, Exhaust Fan
Heat Source Natural Gas
Laundry Washer In Unit, Dryer In Unit
Exterior
Exterior Feature Balcony
Parking Features Garage - Rear Entry, Basement Garage, Garage Door Opener, Inside Access
Garage Spaces 4.0
Utilities Available Cable TV, Cable TV Available, Electric Available, Natural Gas Available, Phone Available, Sewer Available, Water Available
Amenities Available Baseball Field, Basketball Courts, Bike Trail, Club House, Common Grounds, Community Center, Dog Park, Exercise Room, Fitness Center, Golf Course Membership Available, Jog/Walk Path, Library, Party Room, Picnic Area, Pool - Outdoor, Recreational Center, Swimming Pool, Tennis Courts, Tot Lots/Playground, Volleyball Courts, Soccer Field, Other
Water Access N
Accessibility Other
Porch Balcony
Attached Garage 2
Total Parking Spaces 4
Garage Y
Building
Lot Description Front Yard, Landscaping, Level
Story 3
Foundation Other
Above Ground Finished SqFt 1574
Sewer Public Sewer
Water Public
Architectural Style Colonial
Level or Stories 3
Additional Building Above Grade, Below Grade
Structure Type Dry Wall,9'+ Ceilings
New Construction N
Schools
Elementary Schools Hutchison Farm
Middle Schools J. Michael Lunsford
High Schools Freedom
School District Loudoun County Public Schools
Others
Pets Allowed Y
HOA Fee Include Common Area Maintenance,Ext Bldg Maint,Health Club,Lawn Care Front,Lawn Maintenance,Management,Parking Fee,Pool(s),Recreation Facility,Reserve Funds,Sewer,Snow Removal,Trash,Water,Other
Senior Community No
Tax ID 165392813005
Ownership Fee Simple
SqFt Source 1574
Special Listing Condition Standard
Pets Allowed Cats OK, Dogs OK


Find out why customers are choosing LPT Realty to meet their real estate needs






