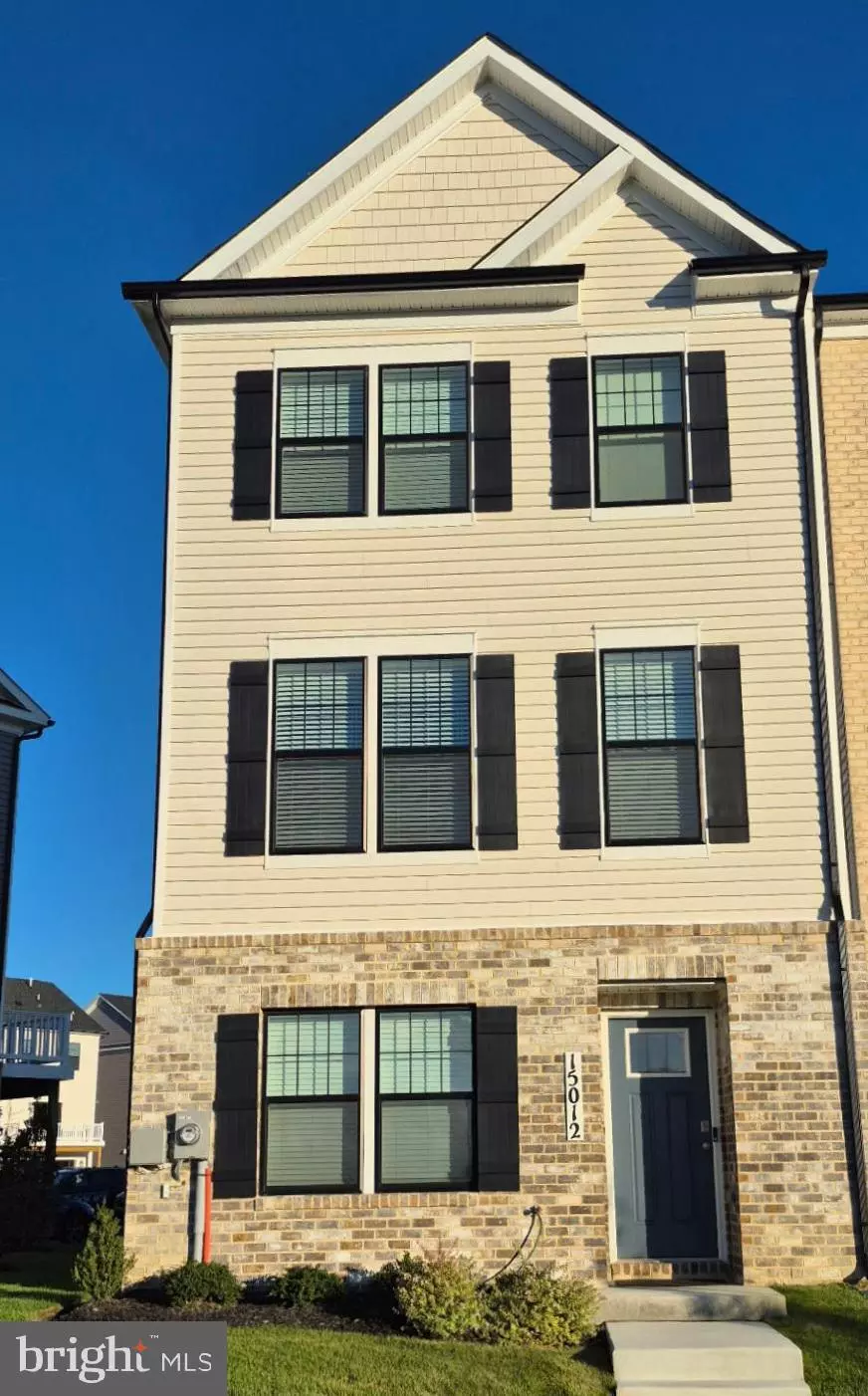
4 Beds
4 Baths
1,763 SqFt
4 Beds
4 Baths
1,763 SqFt
Open House
Sat Nov 08, 11:00am - 1:00pm
Key Details
Property Type Townhouse
Sub Type End of Row/Townhouse
Listing Status Coming Soon
Purchase Type For Sale
Square Footage 1,763 sqft
Price per Sqft $260
Subdivision Calm Retreat
MLS Listing ID MDPG2181786
Style Traditional
Bedrooms 4
Full Baths 3
Half Baths 1
HOA Fees $180/mo
HOA Y/N Y
Abv Grd Liv Area 1,763
Year Built 2024
Available Date 2025-11-08
Tax Year 2023
Lot Size 1,600 Sqft
Acres 0.04
Lot Dimensions 0.00 x 0.00
Property Sub-Type End of Row/Townhouse
Source BRIGHT
Property Description
Welcome to this stunning three-level townhome in the heart of Brandywine, offering the perfect blend of modern design and comfort. Built in 2024, this 4-bedroom, 3.5-bath home feels brand new and showcases beautiful finishes throughout. The open-concept main level features a bright kitchen with white cabinetry, quartz countertops, stainless steel appliances, and recessed lighting that flows seamlessly into the spacious living and dining areas. Upstairs, the primary suite offers a walk-in closet and private bath with dual vanities, while two additional bedrooms and a convenient laundry closet complete the level. The finished lower level provides a flexible space for guests, a home office, or recreation, with an additional full bath for added convenience. A two-car rear-load garage, sleek black exterior accents, deck and low-maintenance living make this property both stylish and practical. The home is equipped with an Aprilaire 8120X ventilation controller that brings in fresh outdoor air while exhausting stale, polluted indoor air, creating a cleaner and more comfortable living environment year-round. With a prime location near local shopping, dining, and commuter routes, this home is move-in ready and waiting for its next chapter.
Location
State MD
County Prince Georges
Zoning RESIDENTIAL
Rooms
Basement Fully Finished, Interior Access
Interior
Interior Features Dining Area, Entry Level Bedroom, Pantry, Primary Bath(s), Recessed Lighting, Upgraded Countertops, Walk-in Closet(s), Window Treatments, Floor Plan - Open, Kitchen - Gourmet, Kitchen - Island, Sprinkler System
Hot Water Electric
Heating Central
Cooling Central A/C
Equipment Built-In Microwave, Dishwasher, Disposal, Exhaust Fan, Icemaker, Refrigerator, Stainless Steel Appliances, Stove, Water Heater
Fireplace N
Window Features Screens
Appliance Built-In Microwave, Dishwasher, Disposal, Exhaust Fan, Icemaker, Refrigerator, Stainless Steel Appliances, Stove, Water Heater
Heat Source Natural Gas
Laundry Hookup, Upper Floor
Exterior
Exterior Feature Deck(s)
Parking Features Garage - Rear Entry
Garage Spaces 2.0
Water Access N
Accessibility None
Porch Deck(s)
Attached Garage 2
Total Parking Spaces 2
Garage Y
Building
Story 3
Foundation Slab
Above Ground Finished SqFt 1763
Sewer Public Sewer
Water Public
Architectural Style Traditional
Level or Stories 3
Additional Building Above Grade, Below Grade
New Construction N
Schools
Elementary Schools Brandywine
Middle Schools Gwynn Park
High Schools Gwynn Park
School District Prince George'S County Public Schools
Others
Pets Allowed Y
Senior Community No
Tax ID 17115738378
Ownership Fee Simple
SqFt Source 1763
Acceptable Financing Cash, Contract, Conventional, FHA, VA
Listing Terms Cash, Contract, Conventional, FHA, VA
Financing Cash,Contract,Conventional,FHA,VA
Special Listing Condition Probate Listing
Pets Allowed No Pet Restrictions


Find out why customers are choosing LPT Realty to meet their real estate needs

