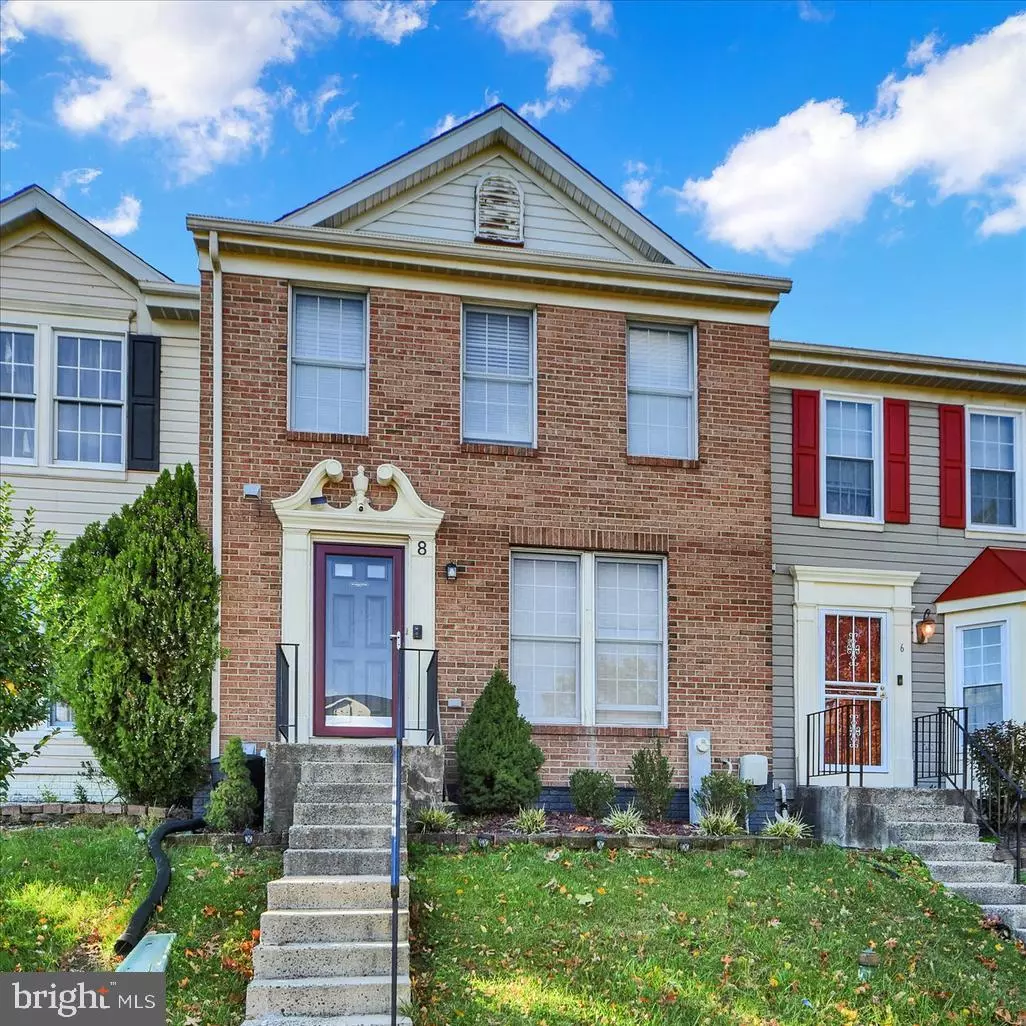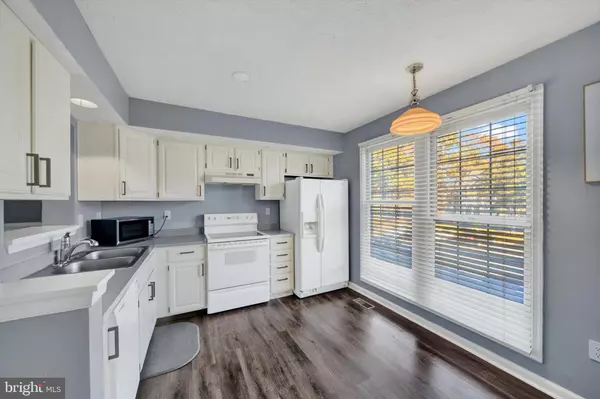
2 Beds
4 Baths
1,800 SqFt
2 Beds
4 Baths
1,800 SqFt
Key Details
Property Type Townhouse
Sub Type Interior Row/Townhouse
Listing Status Active
Purchase Type For Sale
Square Footage 1,800 sqft
Price per Sqft $185
Subdivision Brantwood At Whitemarsh
MLS Listing ID MDBC2144976
Style Traditional
Bedrooms 2
Full Baths 2
Half Baths 2
HOA Fees $220/ann
HOA Y/N Y
Abv Grd Liv Area 1,320
Year Built 1993
Annual Tax Amount $3,267
Tax Year 2025
Lot Size 1,698 Sqft
Acres 0.04
Property Sub-Type Interior Row/Townhouse
Source BRIGHT
Property Description
Step inside to find a bright and open main level featuring new flooring throughout and fresh paint. The inviting layout offers a spacious kitchen to your right and a convenient half bath to your left. Continue into the dining area, enhanced with charming wainscoting and modern lighting, leading to a sun-filled living room with sliding glass doors that open to a rear deck—perfect for entertaining or relaxing outdoors in the fenced backyard.
Upstairs, you'll find two spacious bedrooms, each with its own full bath. The primary suite features double doors, a vanity area, walk-in closet, and an en suite bath with double sinks and a linen closet. The second bedroom also offers double doors and a private full bath with a linen closet.
The fully finished lower level adds even more living space with a recreation room, half bath, and a bonus room that could be used as a third bedroom, a home office, guest room, or hobby space.
Recent upgrades include new flooring throughout, fresh paint, and other thoughtful touches that make this home truly move-in ready.
Enjoy quiet community living with easy access to everything you need — shopping, dining, entertainment, and major commuter routes are all just minutes away. Schedule your showing today! This one won't last long!
Location
State MD
County Baltimore
Zoning RESIDENTIAL
Rooms
Basement Partially Finished
Interior
Interior Features Bathroom - Tub Shower, Ceiling Fan(s), Combination Dining/Living, Floor Plan - Open, Kitchen - Table Space, Primary Bath(s), Recessed Lighting, Walk-in Closet(s)
Hot Water Electric
Heating Heat Pump(s)
Cooling Central A/C
Equipment Dryer, Washer, Dishwasher, Exhaust Fan, Refrigerator, Icemaker, Oven/Range - Electric
Fireplace N
Appliance Dryer, Washer, Dishwasher, Exhaust Fan, Refrigerator, Icemaker, Oven/Range - Electric
Heat Source Electric
Exterior
Exterior Feature Deck(s)
Fence Rear
Water Access N
Accessibility None
Porch Deck(s)
Garage N
Building
Story 3
Foundation Permanent
Above Ground Finished SqFt 1320
Sewer Public Sewer
Water Public
Architectural Style Traditional
Level or Stories 3
Additional Building Above Grade, Below Grade
New Construction N
Schools
School District Baltimore County Public Schools
Others
Senior Community No
Tax ID 04112200008436
Ownership Fee Simple
SqFt Source 1800
Special Listing Condition Standard


Find out why customers are choosing LPT Realty to meet their real estate needs






