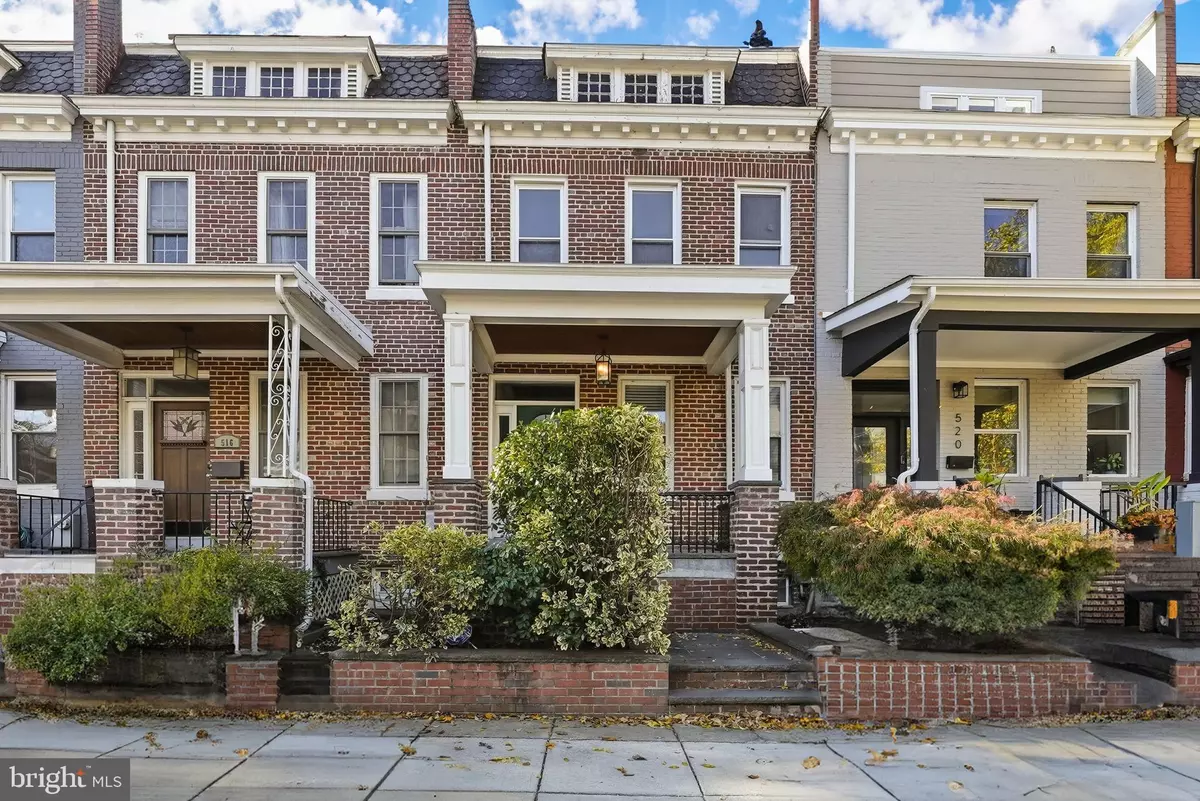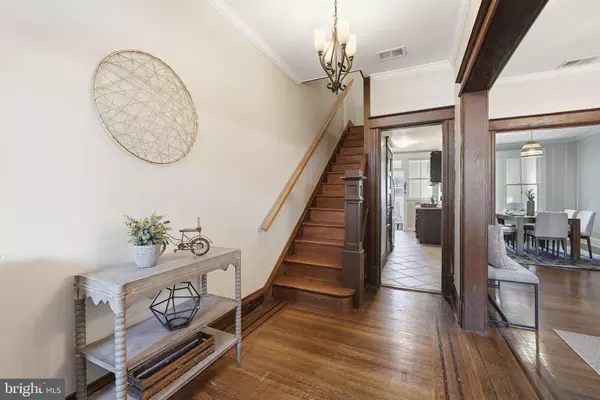
4 Beds
2 Baths
1,936 SqFt
4 Beds
2 Baths
1,936 SqFt
Key Details
Property Type Townhouse
Sub Type Interior Row/Townhouse
Listing Status Active
Purchase Type For Sale
Square Footage 1,936 sqft
Price per Sqft $387
Subdivision Park View
MLS Listing ID DCDC2230126
Style Federal
Bedrooms 4
Full Baths 2
HOA Y/N N
Abv Grd Liv Area 1,416
Year Built 1916
Annual Tax Amount $6,376
Tax Year 2025
Lot Size 1,544 Sqft
Acres 0.04
Property Sub-Type Interior Row/Townhouse
Source BRIGHT
Property Description
From the moment you arrive, you're greeted by a welcoming front porch—a classic feature that sets the tone for what's inside. Step through the front door and you'll immediately notice the home's original details, including beautiful woodwork, real hardwood floors throughout, detailed wood framing, and elegant wood banisters. The living room features a charming fireplace and flows seamlessly into the spacious dining room, perfect for hosting and entertaining.
The kitchen leads to a bright sunroom, ideal as a flex space, home office, or creative nook. Upstairs, you'll find a full bathroom and three bedrooms, including a generous primary suite that features its own sunroom—another flexible space for reading, working, or relaxing. The second bedroom is also spacious, while the third bedroom makes a perfect nursery or office.
The fully finished basement offers endless possibilities. With its separate entrance, full bedroom, full bath, and kitchen, it can serve as a private guest suite, rental unit, or in-law space.
In the rear, you'll find valuable off-street parking, a sought-after amenity in this area.
Located just behind the home is the Park Morton Redevelopment Project, one of the most transformative developments currently happening in Northwest D.C. This large-scale, city-backed project is revitalizing the area with new housing, modern apartments, retail spaces, and green public areas, all designed to bring more life and energy to the Georgia Avenue corridor and the Park View neighborhood. In addition to this, 518 Park road NW is located just steps away from all your favorite amenities- 0.4 miles to the metro, coffee shops, restaurants, bars, event venues, gyms & yoga studios and so much more. WELCOME HOME!
Location
State DC
County Washington
Zoning RF-1
Rooms
Basement Fully Finished, Rear Entrance, Walkout Stairs, Walkout Level, Outside Entrance, Interior Access
Main Level Bedrooms 4
Interior
Interior Features 2nd Kitchen, Attic
Hot Water Electric
Heating Hot Water
Cooling Central A/C
Fireplace N
Heat Source Natural Gas
Exterior
Garage Spaces 2.0
Carport Spaces 1
Parking On Site 1
Water Access N
Accessibility Other
Total Parking Spaces 2
Garage N
Building
Story 3
Foundation Other
Above Ground Finished SqFt 1416
Sewer Public Sewer
Water Public
Architectural Style Federal
Level or Stories 3
Additional Building Above Grade, Below Grade
New Construction N
Schools
School District District Of Columbia Public Schools
Others
Senior Community No
Tax ID 3043//0073
Ownership Fee Simple
SqFt Source 1936
Acceptable Financing Cash, Conventional, FHA, VA
Listing Terms Cash, Conventional, FHA, VA
Financing Cash,Conventional,FHA,VA
Special Listing Condition Standard
Virtual Tour https://my.matterport.com/show/?m=5kVUzvKuYL3&brand=0&mls=1&


Find out why customers are choosing LPT Realty to meet their real estate needs






