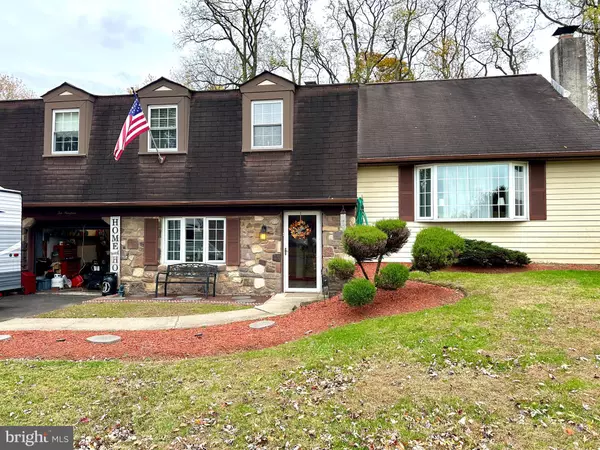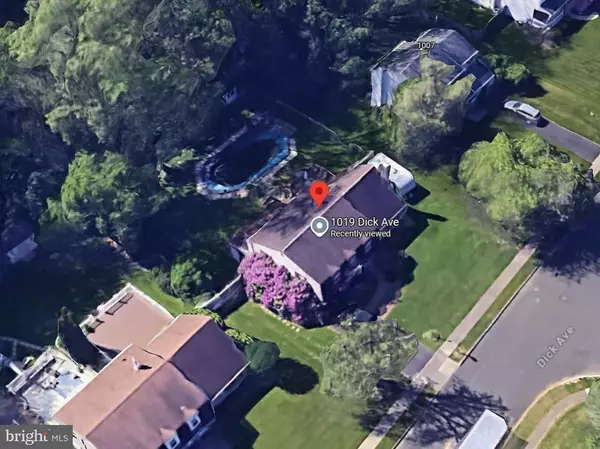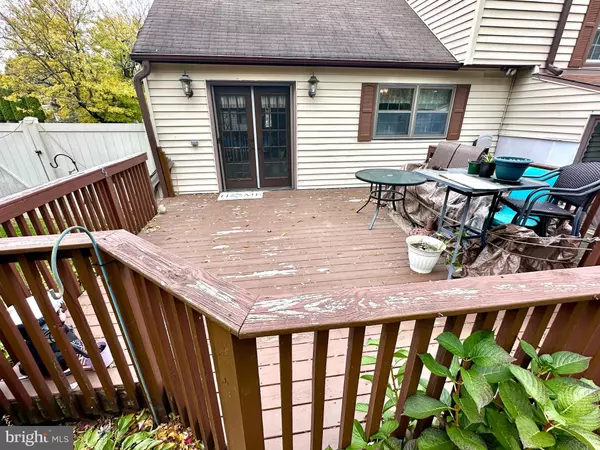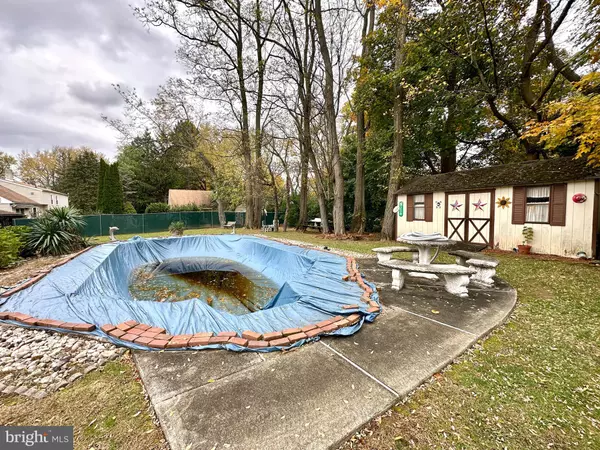
4 Beds
2 Baths
2,588 SqFt
4 Beds
2 Baths
2,588 SqFt
Open House
Sat Nov 08, 12:00pm - 2:00pm
Key Details
Property Type Single Family Home
Sub Type Detached
Listing Status Coming Soon
Purchase Type For Sale
Square Footage 2,588 sqft
Price per Sqft $154
Subdivision Briar Hill Farms
MLS Listing ID PABU2108770
Style Dutch,Colonial,Split Level
Bedrooms 4
Full Baths 1
Half Baths 1
HOA Y/N N
Abv Grd Liv Area 2,588
Year Built 1973
Available Date 2025-11-08
Annual Tax Amount $7,043
Tax Year 2025
Lot Size 0.292 Acres
Acres 0.29
Lot Dimensions 87.00 x 146.00
Property Sub-Type Detached
Source BRIGHT
Property Description
Location
State PA
County Bucks
Area Warminster Twp (10149)
Zoning R2
Direction Northwest
Rooms
Other Rooms Living Room, Dining Room, Primary Bedroom, Bedroom 2, Bedroom 3, Bedroom 4, Kitchen, Family Room, Foyer, Laundry, Attic, Half Bath
Interior
Interior Features Attic, Ceiling Fan(s), Kitchen - Eat-In
Hot Water Natural Gas
Heating Baseboard - Hot Water
Cooling Wall Unit
Flooring Hardwood
Fireplaces Number 1
Fireplaces Type Brick
Inclusions ALL/ANY ITEMS SELLER WISHES TO LEAVE
Fireplace Y
Heat Source Natural Gas
Laundry Lower Floor
Exterior
Exterior Feature Deck(s), Porch(es), Screened
Parking Features Built In, Garage - Front Entry
Garage Spaces 3.0
Fence Rear
Pool In Ground, Vinyl
Utilities Available Electric Available, Cable TV Available, Natural Gas Available, Sewer Available, Under Ground, Water Available
Water Access N
Roof Type Shingle
Accessibility None
Porch Deck(s), Porch(es), Screened
Attached Garage 1
Total Parking Spaces 3
Garage Y
Building
Lot Description Backs to Trees, Cul-de-sac, Front Yard, Rear Yard, SideYard(s)
Story 4
Foundation Concrete Perimeter, Crawl Space, Slab
Above Ground Finished SqFt 2588
Sewer Public Sewer
Water Public
Architectural Style Dutch, Colonial, Split Level
Level or Stories 4
Additional Building Above Grade, Below Grade
Structure Type Dry Wall
New Construction N
Schools
Middle Schools Eugene Klinger
High Schools William Tennent
School District Centennial
Others
Senior Community No
Tax ID 49-032-163
Ownership Fee Simple
SqFt Source 2588
Acceptable Financing Cash, FHA 203(k)
Listing Terms Cash, FHA 203(k)
Financing Cash,FHA 203(k)
Special Listing Condition Standard


Find out why customers are choosing LPT Realty to meet their real estate needs






