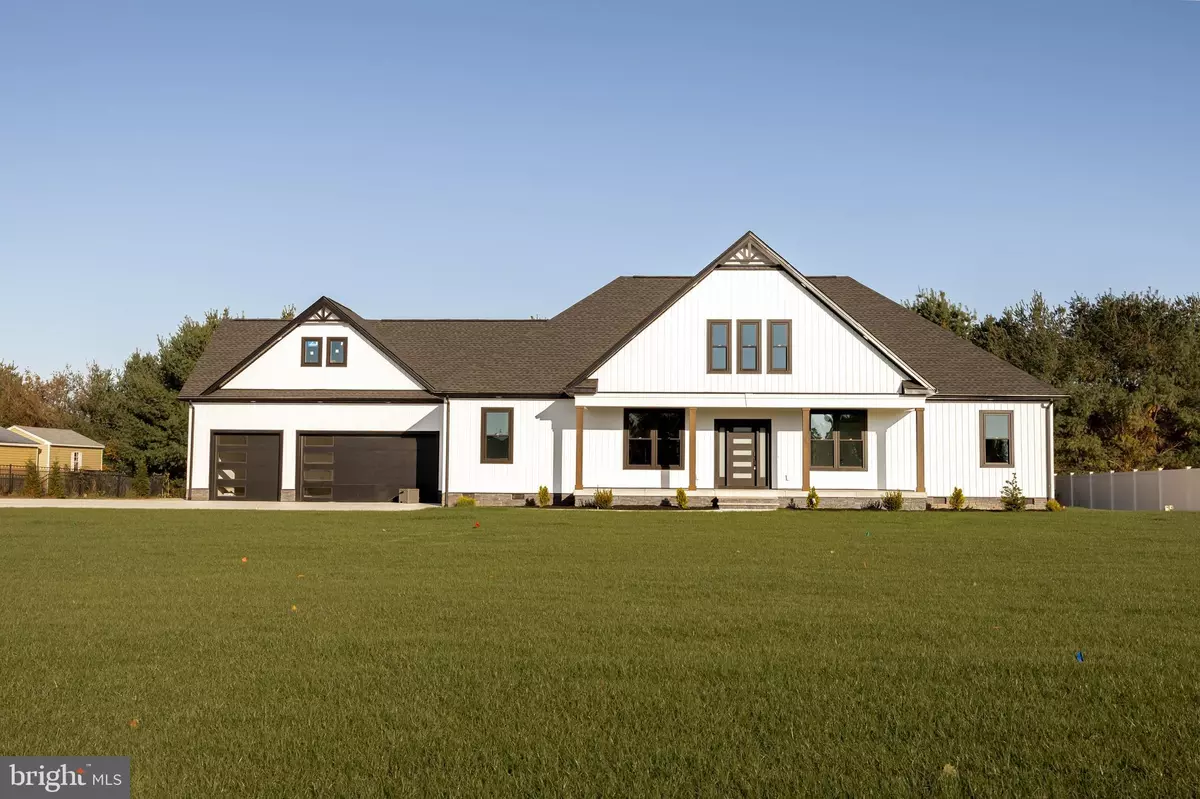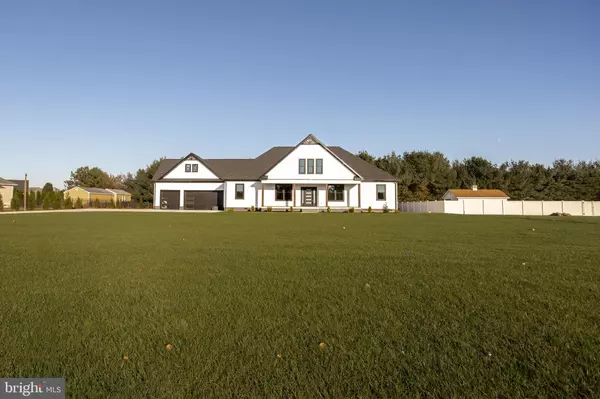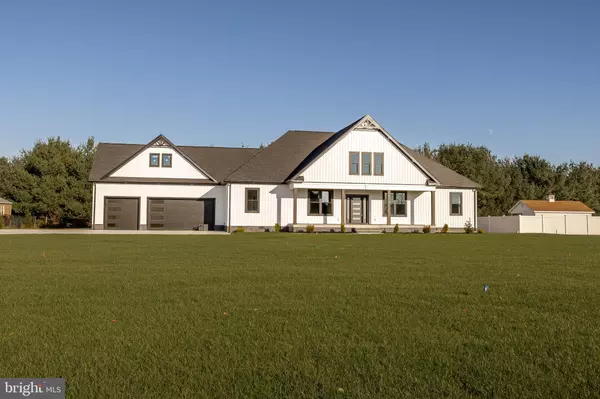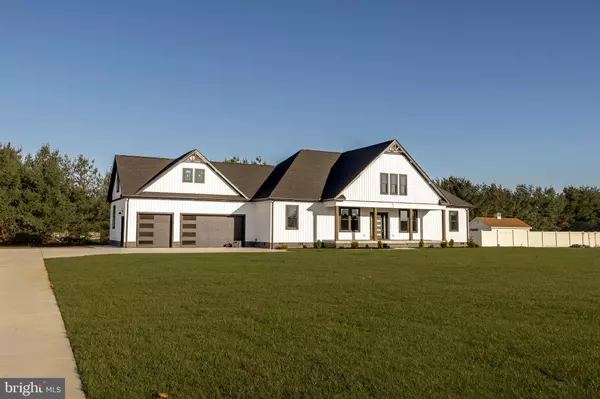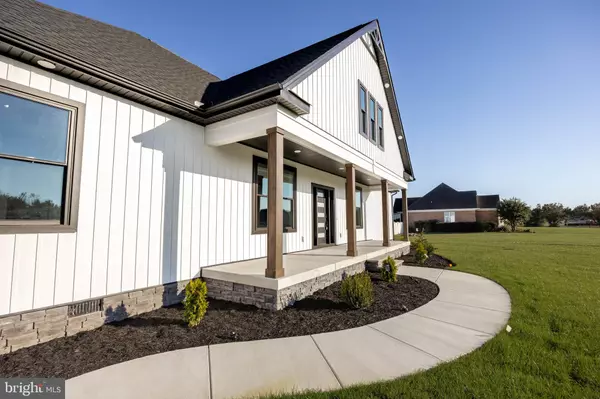
4 Beds
4 Baths
0.69 Acres Lot
4 Beds
4 Baths
0.69 Acres Lot
Key Details
Property Type Single Family Home
Sub Type Detached
Listing Status Active
Purchase Type For Rent
Subdivision West Nithsdale
MLS Listing ID MDWC2020444
Style Ranch/Rambler
Bedrooms 4
Full Baths 3
Half Baths 1
Year Built 2025
Lot Size 0.693 Acres
Acres 0.69
Lot Dimensions 0.00 x 0.00
Property Sub-Type Detached
Source BRIGHT
Property Description
Exterior Features:
Enjoy exceptional curb appeal with beautiful landscaping, an irrigation system, and a three-car attached garage. Relax on the oversized front porch or entertain on the spacious back deck and patio—perfect for hosting gatherings or enjoying quiet evenings outdoors.
Interior Highlights:
Step inside to find an open-concept layout that seamlessly blends the living, dining, and kitchen areas, all adorned with high-end LP flooring throughout.
The massive living room features a built-in wine bar and custom entry organizer, creating both elegance and function.
The gourmet kitchen is a showstopper with a large center island, stunning granite countertops with elegant veining, stainless steel appliances, herringbone tile backsplash, and glass-front cabinetry with ambient lighting.
A modern dining area off the kitchen provides deck access through double doors, ideal for indoor-outdoor living.
A cozy sitting area showcases a sleek electric fireplace, offering warmth and sophistication.
Primary & Guest Suites:
The primary suite is a true retreat featuring a luxurious spa-inspired bathroom with floor-to-ceiling marble tile, a soaking tub, double vanities, a large walk-in shower, gold finishes, and an oversized walk-in closet.
A second suite also offers its own private ensuite bath, finished in marble tile and designed with the same attention to detail.
Additional Features:
A spacious utility room includes a brand-new washer and dryer, and the half bath off the garage entry shines with marble flooring and designer finishes. Two additional oversized bedrooms and another gorgeous full bath complete this stunning layout.
This custom-built home truly stands out as one of the most beautiful properties in the neighborhood—an ideal residence for discerning tenants seeking elegance, comfort, and modern sophistication.
Location
State MD
County Wicomico
Area Wicomico Southwest (23-03)
Zoning R 30
Rooms
Main Level Bedrooms 4
Interior
Interior Features Attic, Bathroom - Soaking Tub, Bathroom - Stall Shower, Bathroom - Tub Shower, Bathroom - Walk-In Shower, Breakfast Area, Built-Ins, Ceiling Fan(s), Combination Dining/Living, Combination Kitchen/Dining, Combination Kitchen/Living, Dining Area, Entry Level Bedroom, Family Room Off Kitchen, Floor Plan - Open, Kitchen - Gourmet, Sprinkler System, Upgraded Countertops, Walk-in Closet(s), Wine Storage
Hot Water Electric
Heating Heat Pump(s)
Cooling Ceiling Fan(s), Central A/C, Attic Fan
Equipment Built-In Microwave, Built-In Range, Cooktop, Dishwasher, Dryer - Electric, Exhaust Fan, Microwave, Oven - Wall, Oven/Range - Electric, Refrigerator, Stainless Steel Appliances, Washer
Fireplace N
Appliance Built-In Microwave, Built-In Range, Cooktop, Dishwasher, Dryer - Electric, Exhaust Fan, Microwave, Oven - Wall, Oven/Range - Electric, Refrigerator, Stainless Steel Appliances, Washer
Heat Source Electric
Laundry Dryer In Unit, Has Laundry, Washer In Unit
Exterior
Parking Features Garage - Front Entry, Oversized
Garage Spaces 6.0
Water Access N
Roof Type Architectural Shingle
Accessibility 2+ Access Exits, Level Entry - Main
Attached Garage 3
Total Parking Spaces 6
Garage Y
Building
Story 1
Foundation Brick/Mortar
Sewer Public Septic, Public Sewer
Water Well
Architectural Style Ranch/Rambler
Level or Stories 1
Additional Building Above Grade, Below Grade
New Construction Y
Schools
School District Wicomico County Public Schools
Others
Pets Allowed N
Senior Community No
Tax ID 2309096485
Ownership Other


Find out why customers are choosing LPT Realty to meet their real estate needs

