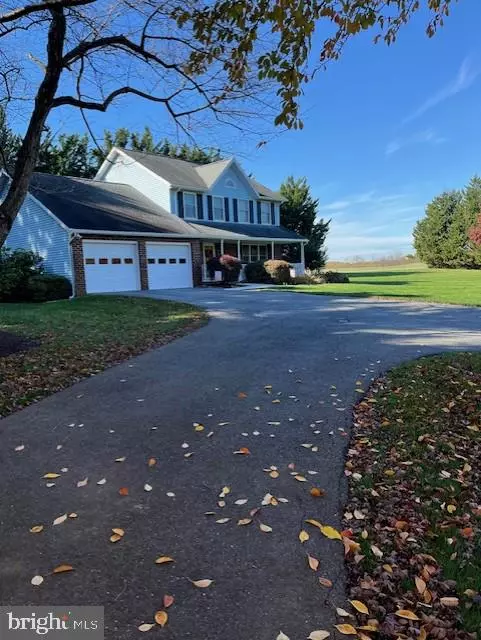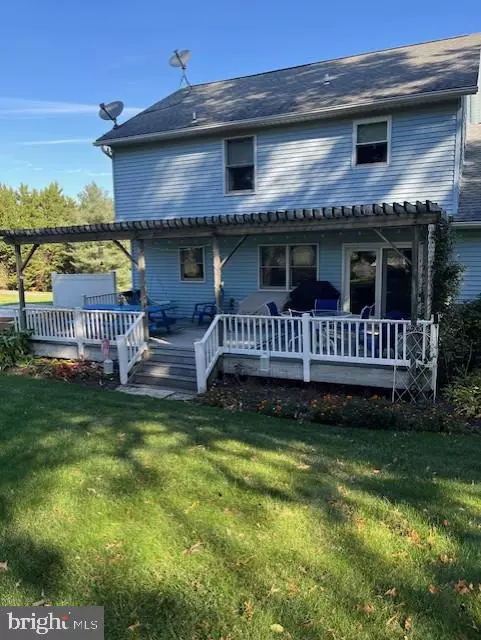
3 Beds
3 Baths
1,840 SqFt
3 Beds
3 Baths
1,840 SqFt
Key Details
Property Type Single Family Home
Sub Type Detached
Listing Status Coming Soon
Purchase Type For Sale
Square Footage 1,840 sqft
Price per Sqft $288
Subdivision Village Of Bachman
MLS Listing ID MDCR2031130
Style Colonial
Bedrooms 3
Full Baths 2
Half Baths 1
HOA Y/N N
Abv Grd Liv Area 1,840
Year Built 1988
Available Date 2025-11-10
Annual Tax Amount $4,105
Tax Year 2025
Lot Size 1.880 Acres
Acres 1.88
Property Sub-Type Detached
Source BRIGHT
Property Description
Lower level has another family room,, plus room for an office and another room with an outside entrance Add to this level a storage space. Not to be overlooked are the bedrooms on the upper level 3 bedrooms and 2 baths . The main bedroom has it own bath with a soaking tub and double sink Walk in closet is another plus
Less than 10 miles from Westminster and McDaniel College but still has that "country feeling"
HOA is a term of the past for this small this development
Location
State MD
County Carroll
Zoning RESIDENTIAL
Rooms
Other Rooms Living Room, Primary Bedroom, Kitchen, Family Room, Laundry, Other, Office, Storage Room, Bathroom 2, Bathroom 3
Basement Connecting Stairway, Fully Finished, Heated, Interior Access, Outside Entrance
Interior
Interior Features Bathroom - Tub Shower, Carpet, Ceiling Fan(s), Combination Kitchen/Dining, Family Room Off Kitchen, Floor Plan - Traditional, Kitchen - Country, Kitchen - Eat-In, Kitchen - Island, Kitchen - Table Space, Pantry, Primary Bath(s), Stove - Wood, Walk-in Closet(s), WhirlPool/HotTub, Window Treatments, Wood Floors, Bathroom - Soaking Tub, Recessed Lighting, Store/Office
Hot Water Electric
Heating Heat Pump(s)
Cooling Central A/C, Ceiling Fan(s), Heat Pump(s)
Flooring Laminate Plank, Laminated, Partially Carpeted, Vinyl
Inclusions Hot Tub
Equipment Cooktop, Cooktop - Down Draft, Dishwasher, Dryer - Electric, Exhaust Fan, Extra Refrigerator/Freezer, Icemaker, Microwave, Oven - Single, Oven - Self Cleaning, Oven/Range - Electric, Refrigerator, Stainless Steel Appliances, Washer, Water Heater - Tankless
Fireplace N
Window Features Double Hung,Screens
Appliance Cooktop, Cooktop - Down Draft, Dishwasher, Dryer - Electric, Exhaust Fan, Extra Refrigerator/Freezer, Icemaker, Microwave, Oven - Single, Oven - Self Cleaning, Oven/Range - Electric, Refrigerator, Stainless Steel Appliances, Washer, Water Heater - Tankless
Heat Source Central, Electric, Other
Laundry Main Floor
Exterior
Exterior Feature Deck(s), Porch(es)
Parking Features Garage - Front Entry, Garage Door Opener, Inside Access
Garage Spaces 2.0
Utilities Available Cable TV Available, Under Ground
Water Access N
Roof Type Architectural Shingle
Street Surface Black Top
Accessibility None
Porch Deck(s), Porch(es)
Road Frontage Road Maintenance Agreement, City/County
Attached Garage 2
Total Parking Spaces 2
Garage Y
Building
Lot Description Backs to Trees, Cleared, Cul-de-sac, Front Yard, Landscaping, Partly Wooded, Rear Yard, SideYard(s), Trees/Wooded
Story 3
Foundation Block
Above Ground Finished SqFt 1840
Sewer On Site Septic
Water Private
Architectural Style Colonial
Level or Stories 3
Additional Building Above Grade, Below Grade
Structure Type Dry Wall
New Construction N
Schools
Elementary Schools William Winchester
Middle Schools East
High Schools Winters Mill
School District Carroll County Public Schools
Others
HOA Fee Include None
Senior Community No
Tax ID 0707047509
Ownership Fee Simple
SqFt Source 1840
Security Features Security System
Acceptable Financing Cash, Conventional, FHA, VA
Horse Property N
Listing Terms Cash, Conventional, FHA, VA
Financing Cash,Conventional,FHA,VA
Special Listing Condition Standard


Find out why customers are choosing LPT Realty to meet their real estate needs





