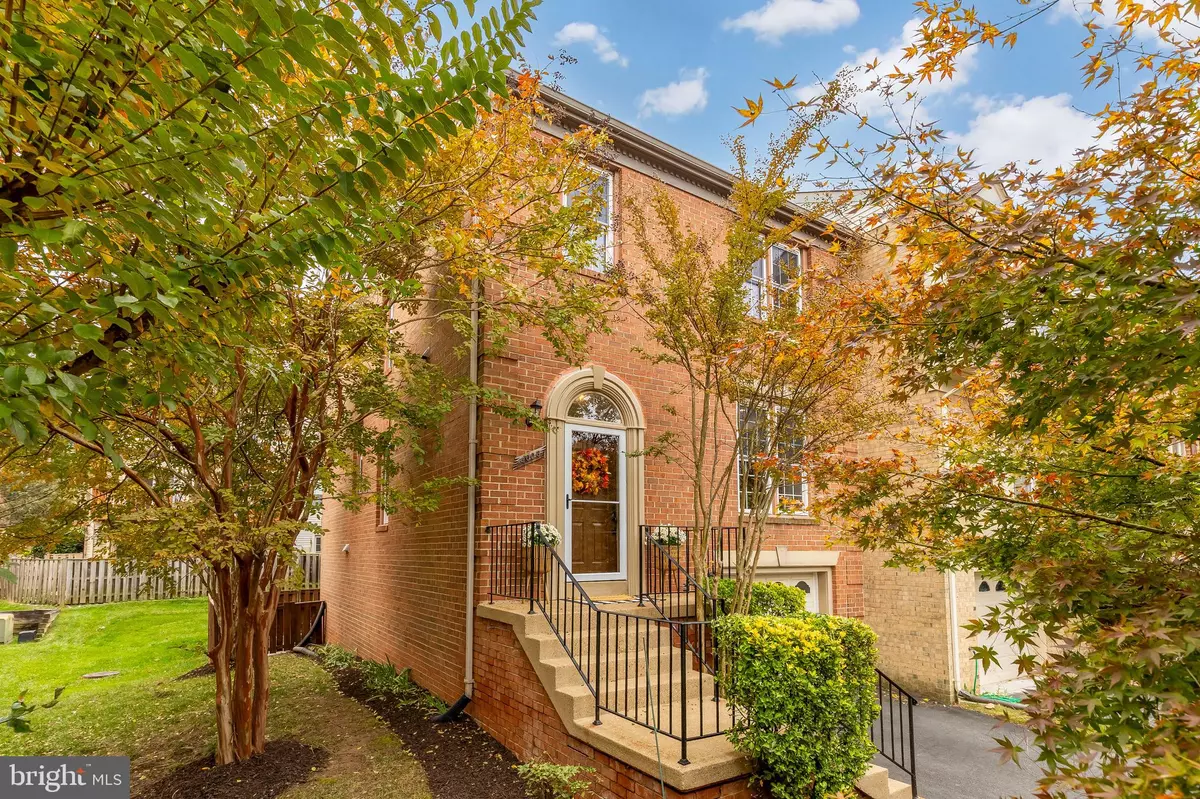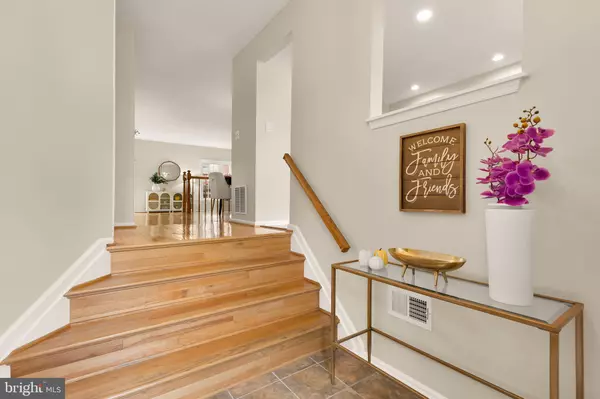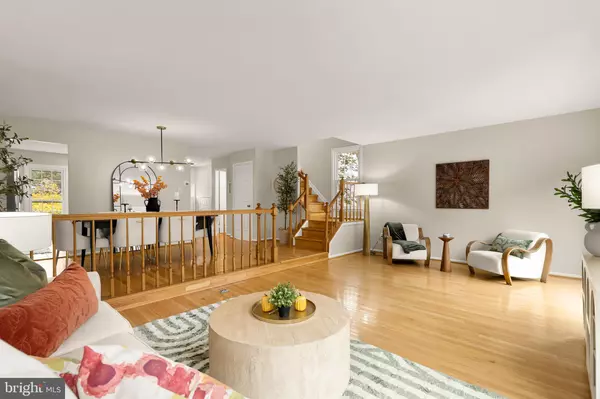
3 Beds
4 Baths
2,147 SqFt
3 Beds
4 Baths
2,147 SqFt
Key Details
Property Type Townhouse
Sub Type End of Row/Townhouse
Listing Status Coming Soon
Purchase Type For Sale
Square Footage 2,147 sqft
Price per Sqft $316
Subdivision Fair Ridge
MLS Listing ID VAFX2273888
Style Colonial
Bedrooms 3
Full Baths 2
Half Baths 2
HOA Fees $291/qua
HOA Y/N Y
Abv Grd Liv Area 2,147
Year Built 1986
Available Date 2025-11-06
Annual Tax Amount $7,617
Tax Year 2025
Lot Size 2,799 Sqft
Acres 0.06
Property Sub-Type End of Row/Townhouse
Source BRIGHT
Property Description
The MAIN-LEVEL offers a bright and spacious living area perfect for entertaining, an inviting dining room, and an open kitchen with plenty of cabinet space and natural light. A private deck off the living room and half-bath complete the main level. UPSTAIRS, you'll find three comfortable bedrooms, including a tranquil primary suite with a vaulted ceiling with new ceiling fan, walk-in closet and private en-suite bath. The fully finished LOWER-LEVEL living room offers access to the fenced-in patio, another half-bathroom, easy access to the attached garage (and private two-car driveway), laundry room and storage space. The large lower-level living room is the perfect place for a home office, gym, tv/recreation room or additional entertaining space.
Living in Fair Ridge means convenience and community. Residents love being close to Fair Ridge Park (around the corner!), Fair Oaks Mall, Fairfax Towne Center, and countless dining and shopping options. A commuter's dream with easy access to I-66, Route 50, and the Fairfax County Parkway. The neighborhood offers walking trails, tennis/basketball courts, playgrounds, and tree-lined streets. Enjoy a peaceful, well-connected lifestyle in the heart of Fairfax when you live at 4008 Nicholas Court.
Location
State VA
County Fairfax
Zoning 308
Rooms
Basement Daylight, Full, Connecting Stairway, Walkout Level, Fully Finished, Garage Access
Interior
Interior Features Ceiling Fan(s), Bathroom - Tub Shower, Bathroom - Walk-In Shower, Breakfast Area, Recessed Lighting, Skylight(s), Upgraded Countertops, Wood Floors, Walk-in Closet(s)
Hot Water Natural Gas
Heating Forced Air
Cooling Central A/C
Flooring Hardwood, Tile/Brick, Other, Engineered Wood
Equipment Dryer, Washer, Dishwasher, Disposal, Refrigerator, Icemaker, Stove
Fireplace N
Appliance Dryer, Washer, Dishwasher, Disposal, Refrigerator, Icemaker, Stove
Heat Source Natural Gas
Laundry Has Laundry
Exterior
Exterior Feature Patio(s), Deck(s), Enclosed
Parking Features Garage - Front Entry, Garage Door Opener, Inside Access, Additional Storage Area
Garage Spaces 3.0
Fence Fully, Wood
Water Access N
View Street, Trees/Woods
Roof Type Shingle,Composite
Accessibility None
Porch Patio(s), Deck(s), Enclosed
Attached Garage 1
Total Parking Spaces 3
Garage Y
Building
Story 3
Foundation Slab
Above Ground Finished SqFt 2147
Sewer Public Sewer
Water Public
Architectural Style Colonial
Level or Stories 3
Additional Building Above Grade, Below Grade
New Construction N
Schools
Elementary Schools Greenbriar East
Middle Schools Katherine Johnson
High Schools Fairfax
School District Fairfax County Public Schools
Others
Senior Community No
Tax ID 0463 10 0405
Ownership Fee Simple
SqFt Source 2147
Acceptable Financing Cash, VA, Conventional
Listing Terms Cash, VA, Conventional
Financing Cash,VA,Conventional
Special Listing Condition Standard
Virtual Tour https://www.cribflyer.com/4008-nicholas-court/mls


Find out why customers are choosing LPT Realty to meet their real estate needs






