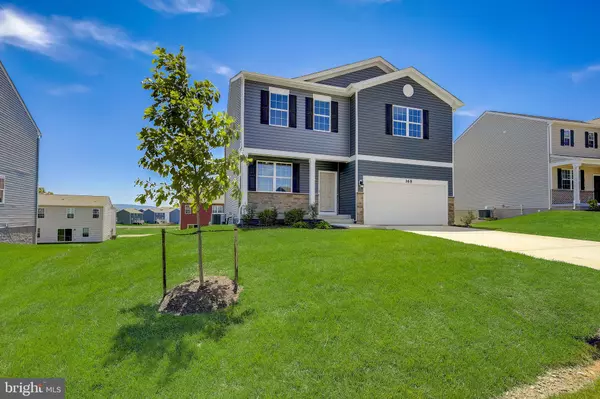
4 Beds
3 Baths
2,563 SqFt
4 Beds
3 Baths
2,563 SqFt
Key Details
Property Type Single Family Home
Sub Type Detached
Listing Status Active
Purchase Type For Sale
Square Footage 2,563 sqft
Price per Sqft $161
Subdivision Red Hill
MLS Listing ID WVBE2045698
Style Colonial,Loft
Bedrooms 4
Full Baths 2
Half Baths 1
HOA Fees $16/mo
HOA Y/N Y
Abv Grd Liv Area 2,169
Tax Year 2024
Lot Size 8,267 Sqft
Acres 0.19
Property Sub-Type Detached
Source BRIGHT
Property Description
Location
State WV
County Berkeley
Zoning RESIDENTIAL
Rooms
Basement Daylight, Full, Connecting Stairway, Full, Rough Bath Plumb, Sump Pump, Rear Entrance, Poured Concrete, Partially Finished, Windows, Walkout Level
Interior
Interior Features Combination Kitchen/Living, Family Room Off Kitchen, Kitchen - Island, Kitchen - Table Space, Floor Plan - Open, Upgraded Countertops, Walk-in Closet(s), Bathroom - Stall Shower, Recessed Lighting
Hot Water 60+ Gallon Tank
Heating Heat Pump - Electric BackUp, Programmable Thermostat
Cooling Central A/C
Equipment Built-In Microwave, Dishwasher, Disposal, Icemaker, Microwave, Water Heater, Water Heater - High-Efficiency, Stainless Steel Appliances, Refrigerator
Window Features Double Pane,Low-E,Vinyl Clad,Screens
Appliance Built-In Microwave, Dishwasher, Disposal, Icemaker, Microwave, Water Heater, Water Heater - High-Efficiency, Stainless Steel Appliances, Refrigerator
Heat Source None
Exterior
Parking Features Garage - Front Entry
Garage Spaces 2.0
Water Access N
Roof Type Architectural Shingle
Accessibility None
Attached Garage 2
Total Parking Spaces 2
Garage Y
Building
Story 1
Foundation Other
Above Ground Finished SqFt 2169
Sewer Public Septic
Water Public
Architectural Style Colonial, Loft
Level or Stories 1
Additional Building Above Grade, Below Grade
New Construction Y
Schools
School District Berkeley County Schools
Others
Senior Community No
Tax ID NO TAX RECORD
Ownership Fee Simple
SqFt Source 2563
Acceptable Financing Cash, FHA, Conventional, VA
Listing Terms Cash, FHA, Conventional, VA
Financing Cash,FHA,Conventional,VA
Special Listing Condition Standard


Find out why customers are choosing LPT Realty to meet their real estate needs






