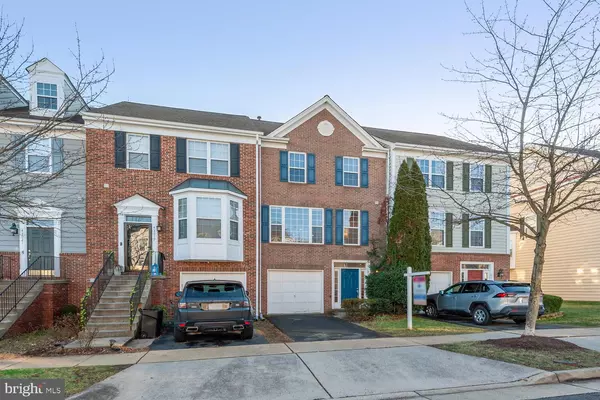
3 Beds
4 Baths
2,254 SqFt
3 Beds
4 Baths
2,254 SqFt
Key Details
Property Type Townhouse
Sub Type Interior Row/Townhouse
Listing Status Active
Purchase Type For Sale
Square Footage 2,254 sqft
Price per Sqft $277
Subdivision South Riding
MLS Listing ID VALO2110578
Style Colonial
Bedrooms 3
Full Baths 2
Half Baths 2
HOA Fees $109/mo
HOA Y/N Y
Abv Grd Liv Area 2,254
Year Built 1998
Available Date 2025-11-06
Annual Tax Amount $4,820
Tax Year 2025
Lot Size 1,742 Sqft
Acres 0.04
Property Sub-Type Interior Row/Townhouse
Source BRIGHT
Property Description
This beautifully updated home features an open, light-filled floor plan and stylish upgrades throughout. Enjoy fresh paint and new luxury vinyl plank flooring on every level, plus a spacious Trex deck off the kitchen and family room—perfect for relaxing or entertaining. The updated kitchen boasts granite countertops, stainless-steel appliances with a gas range, and plenty of cabinet space. Upstairs, the expansive primary suite offers a walk-in closet and private bath. Additional highlights include a new lower-level powder room, fenced backyard, and unbeatable location just one block from South Riding Town Hall and Town Center. Convenient to the golf course, Home Depot, Giant, and major commuter routes including Loudoun County Parkway—and more!
Location
State VA
County Loudoun
Zoning PDH4
Rooms
Other Rooms Living Room, Dining Room, Primary Bedroom, Sitting Room, Bedroom 2, Bedroom 3, Kitchen, Family Room, Foyer, Recreation Room
Basement Fully Finished
Interior
Interior Features Breakfast Area, Family Room Off Kitchen, Kitchen - Country, Combination Dining/Living, Kitchen - Eat-In, Primary Bath(s), Window Treatments, Floor Plan - Open
Hot Water Natural Gas
Heating Forced Air
Cooling Central A/C
Flooring Luxury Vinyl Plank
Equipment Dishwasher, Disposal, Exhaust Fan, Icemaker, Refrigerator, Dryer, Washer, Microwave, Oven/Range - Gas, Range Hood, Stainless Steel Appliances
Fireplace N
Window Features Skylights
Appliance Dishwasher, Disposal, Exhaust Fan, Icemaker, Refrigerator, Dryer, Washer, Microwave, Oven/Range - Gas, Range Hood, Stainless Steel Appliances
Heat Source Natural Gas
Laundry Lower Floor
Exterior
Exterior Feature Deck(s), Patio(s)
Parking Features Garage Door Opener, Garage - Front Entry
Garage Spaces 2.0
Fence Rear
Amenities Available Golf Course Membership Available, Jog/Walk Path, Pool - Outdoor, Tennis Courts
Water Access N
View Garden/Lawn
Roof Type Architectural Shingle
Accessibility Other
Porch Deck(s), Patio(s)
Attached Garage 1
Total Parking Spaces 2
Garage Y
Building
Story 3
Foundation Slab
Above Ground Finished SqFt 2254
Sewer Public Sewer
Water Public
Architectural Style Colonial
Level or Stories 3
Additional Building Above Grade, Below Grade
Structure Type Dry Wall,High
New Construction N
Schools
Elementary Schools Hutchison Farm
Middle Schools J. Michael Lunsford
High Schools Freedom
School District Loudoun County Public Schools
Others
HOA Fee Include Common Area Maintenance,Pool(s),Reserve Funds,Snow Removal,Trash
Senior Community No
Tax ID 128252584000
Ownership Fee Simple
SqFt Source 2254
Security Features Electric Alarm
Special Listing Condition Standard


Find out why customers are choosing LPT Realty to meet their real estate needs






