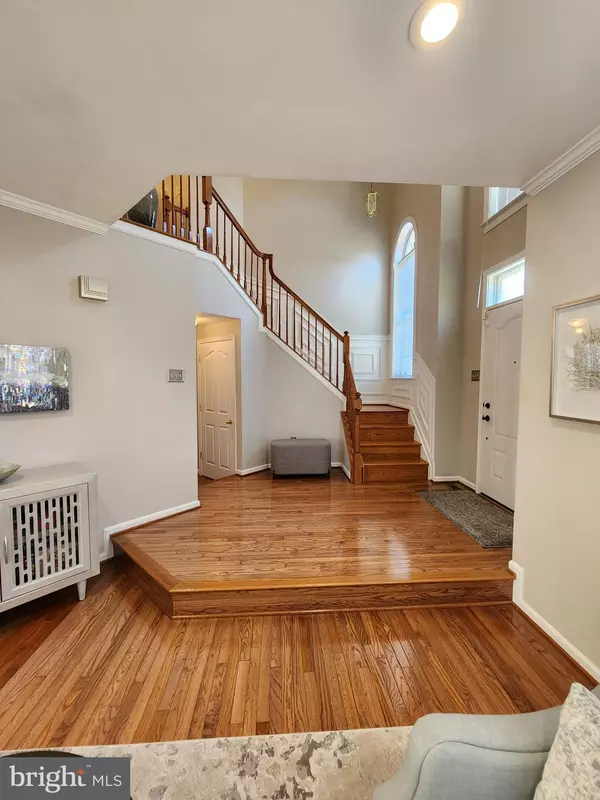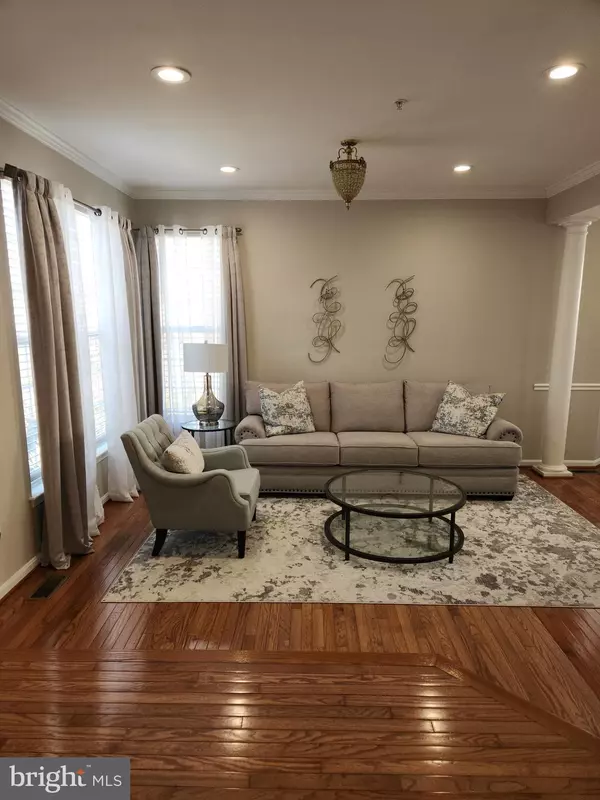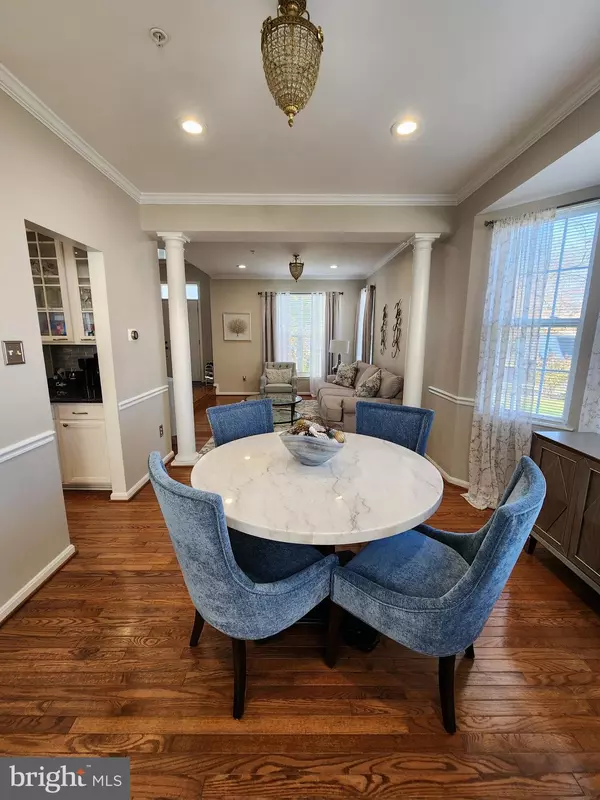
4 Beds
3 Baths
3,424 SqFt
4 Beds
3 Baths
3,424 SqFt
Key Details
Property Type Single Family Home
Sub Type Detached
Listing Status Active
Purchase Type For Sale
Square Footage 3,424 sqft
Price per Sqft $186
Subdivision Melwood Springs
MLS Listing ID MDPG2182278
Style Traditional,Colonial
Bedrooms 4
Full Baths 2
Half Baths 1
HOA Fees $25/mo
HOA Y/N Y
Abv Grd Liv Area 2,328
Year Built 2002
Annual Tax Amount $6,438
Tax Year 2024
Lot Size 0.330 Acres
Acres 0.33
Property Sub-Type Detached
Source BRIGHT
Property Description
The main level showcases details including crown molding, wainscoting, recessed lighting, gas oven and hardwood flooring throughout. The great room features a wood-burning fireplace with a marble surround and custom mantel—perfect for cozy gatherings during the holidays. Natural light flows throughout, enhanced by a bright sunroom that opens to a backyard with a pergola and fully paved patio, creating the ideal space for entertaining and gatherings.
Secondary bedrooms are generously sized and can easily accommodate multiple beds, offering excellent flexibility for a growing household. The finished basement includes a half bath, luxury vinyl plank flooring, and an area perfect for a home office, gym, or recreation space, along with ample storage options. New roof installed less than one year ago.
This home offers an exceptional location, just minutes from Washington, D.C., Virginia, and major commuter routes including I-495, I-395, Route 301, and Suitland Parkway. It is also convenient to Andrews Air Force Base and public transportation.
Location
State MD
County Prince Georges
Zoning RR
Rooms
Other Rooms Living Room, Dining Room, Bedroom 2, Bedroom 3, Bedroom 4, Kitchen, Family Room, Bedroom 1, Bathroom 1, Bathroom 2
Basement Heated, Connecting Stairway, Daylight, Partial, Drainage System, Fully Finished, Outside Entrance, Interior Access, Improved, Space For Rooms, Side Entrance, Sump Pump, Walkout Stairs, Windows
Interior
Interior Features Carpet, Crown Moldings, Breakfast Area, Ceiling Fan(s), Dining Area, Curved Staircase, Floor Plan - Open, Family Room Off Kitchen, Kitchen - Island, Primary Bath(s), Bathroom - Soaking Tub, Bathroom - Tub Shower, Walk-in Closet(s), Wainscotting, Wood Floors, Upgraded Countertops, Bathroom - Stall Shower, Recessed Lighting
Hot Water 60+ Gallon Tank, Natural Gas
Heating Forced Air, Programmable Thermostat
Cooling Central A/C, Ceiling Fan(s), Programmable Thermostat
Flooring Carpet, Wood
Fireplaces Number 1
Fireplaces Type Marble, Fireplace - Glass Doors, Wood, Mantel(s)
Equipment Dishwasher, Dryer - Front Loading, Built-In Microwave, Dryer - Electric, Exhaust Fan, Icemaker, Microwave, Refrigerator, Trash Compactor, Oven - Self Cleaning, Oven/Range - Gas, Stainless Steel Appliances, Washer, Stove, Oven - Single, Water Heater
Furnishings No
Fireplace Y
Window Features Screens,Bay/Bow
Appliance Dishwasher, Dryer - Front Loading, Built-In Microwave, Dryer - Electric, Exhaust Fan, Icemaker, Microwave, Refrigerator, Trash Compactor, Oven - Self Cleaning, Oven/Range - Gas, Stainless Steel Appliances, Washer, Stove, Oven - Single, Water Heater
Heat Source Natural Gas
Laundry Basement
Exterior
Exterior Feature Patio(s), Porch(es)
Parking Features Additional Storage Area, Garage - Front Entry, Inside Access, Built In, Covered Parking, Garage Door Opener
Garage Spaces 6.0
Utilities Available Natural Gas Available, Water Available
Water Access N
View Garden/Lawn
Roof Type Shingle
Accessibility 32\"+ wide Doors
Porch Patio(s), Porch(es)
Attached Garage 2
Total Parking Spaces 6
Garage Y
Building
Lot Description Level, SideYard(s), Front Yard, Landscaping, Premium, Secluded, Rear Yard, Corner
Story 2
Foundation Other
Above Ground Finished SqFt 2328
Sewer Public Septic
Water Public
Architectural Style Traditional, Colonial
Level or Stories 2
Additional Building Above Grade, Below Grade
Structure Type 2 Story Ceilings,9'+ Ceilings,Dry Wall
New Construction N
Schools
School District Prince George'S County Public Schools
Others
Pets Allowed Y
HOA Fee Include Common Area Maintenance
Senior Community No
Tax ID 17151764406
Ownership Fee Simple
SqFt Source 3424
Acceptable Financing Conventional, FHA, Cash
Listing Terms Conventional, FHA, Cash
Financing Conventional,FHA,Cash
Special Listing Condition Standard
Pets Allowed No Pet Restrictions


Find out why customers are choosing LPT Realty to meet their real estate needs






