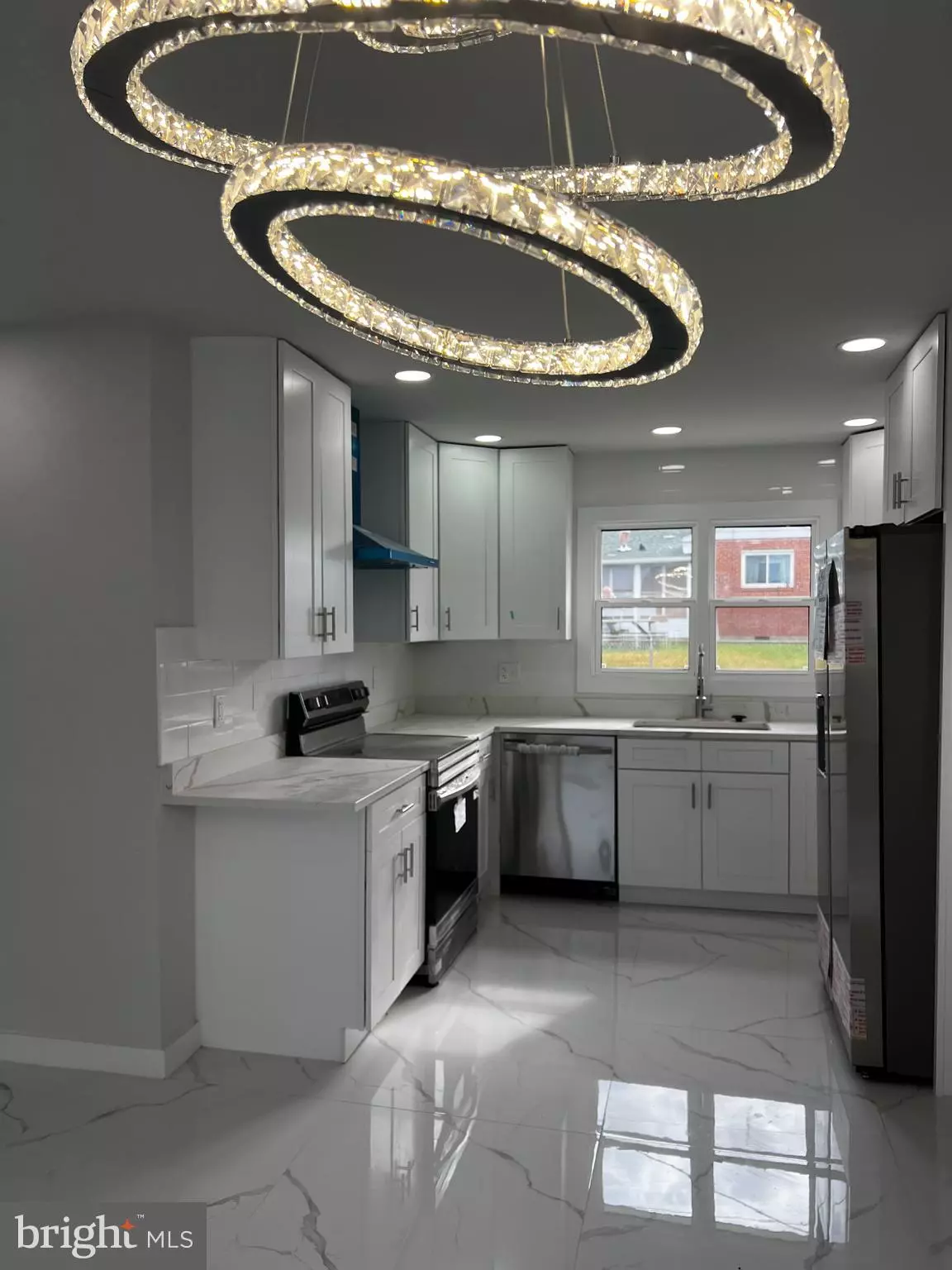
3 Beds
2 Baths
1,174 SqFt
3 Beds
2 Baths
1,174 SqFt
Open House
Sun Nov 09, 1:00pm - 3:00pm
Key Details
Property Type Single Family Home
Sub Type Detached
Listing Status Active
Purchase Type For Sale
Square Footage 1,174 sqft
Price per Sqft $306
Subdivision Westview Park
MLS Listing ID MDBC2145492
Style Ranch/Rambler
Bedrooms 3
Full Baths 2
HOA Y/N N
Abv Grd Liv Area 1,174
Year Built 1956
Annual Tax Amount $3,378
Tax Year 2024
Lot Size 6,400 Sqft
Acres 0.15
Lot Dimensions 1.00 x
Property Sub-Type Detached
Source BRIGHT
Property Description
Fully renovated in 2025 from top to bottom! This beautifully updated Catonsville ranch features a brand-new kitchen with stainless-steel appliances (2025), quartz countertops, and soft-close cabinetry. All major systems replaced in 2025 , including HVAC, water heater, and electrical updates plus new flooring, recessed lighting, and fresh paint throughout. The roof is in good condition. Enjoy a spacious fenced yard and a private driveway that accommodates up to four cars. Conveniently located minutes from Catonsville Village, UMBC, Patapsco State Park, Rt 40, and I-695 for easy commuting and everyday convenience.
Location
State MD
County Baltimore
Zoning R
Rooms
Other Rooms Living Room, Dining Room, Primary Bedroom, Bedroom 2, Bedroom 3, Kitchen, Laundry, Attic
Main Level Bedrooms 3
Interior
Interior Features Kitchen - Table Space, Floor Plan - Traditional
Hot Water Natural Gas
Heating Hot Water
Cooling Central A/C
Equipment Dryer, Oven/Range - Gas, Refrigerator, Washer
Fireplace N
Appliance Dryer, Oven/Range - Gas, Refrigerator, Washer
Heat Source Natural Gas
Exterior
Exterior Feature Patio(s), Porch(es)
Water Access N
Roof Type Asphalt
Accessibility Other
Porch Patio(s), Porch(es)
Garage N
Building
Lot Description Landscaping
Story 1
Foundation Slab
Above Ground Finished SqFt 1174
Sewer Public Sewer
Water Public
Architectural Style Ranch/Rambler
Level or Stories 1
Additional Building Above Grade, Below Grade
Structure Type Dry Wall
New Construction N
Schools
School District Baltimore County Public Schools
Others
Pets Allowed N
Senior Community No
Tax ID 04010119850370
Ownership Fee Simple
SqFt Source 1174
Acceptable Financing Cash, Conventional
Listing Terms Cash, Conventional
Financing Cash,Conventional
Special Listing Condition Standard


Find out why customers are choosing LPT Realty to meet their real estate needs





