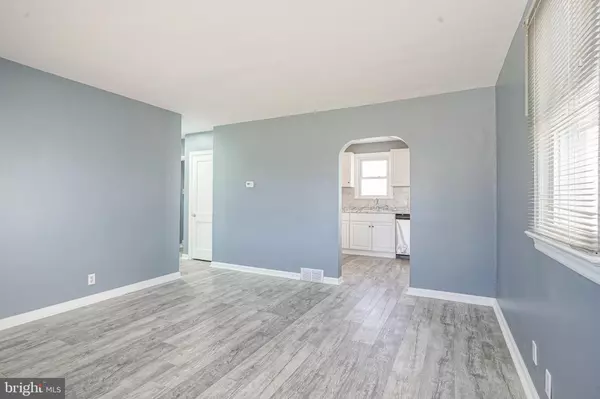
2 Beds
1 Bath
720 SqFt
2 Beds
1 Bath
720 SqFt
Open House
Sun Nov 09, 10:00am - 12:00pm
Key Details
Property Type Single Family Home
Sub Type Detached
Listing Status Active
Purchase Type For Sale
Square Footage 720 sqft
Price per Sqft $409
Subdivision None Available
MLS Listing ID NJCD2105210
Style Cape Cod
Bedrooms 2
Full Baths 1
HOA Y/N N
Abv Grd Liv Area 720
Year Built 1951
Annual Tax Amount $6,455
Tax Year 2025
Lot Size 9,901 Sqft
Acres 0.23
Lot Dimensions 50.00 x 198.00
Property Sub-Type Detached
Source BRIGHT
Property Description
Location
State NJ
County Camden
Area Gloucester Twp (20415)
Zoning RES
Rooms
Other Rooms Living Room, Primary Bedroom, Bedroom 2, Kitchen, Basement, Bonus Room, Full Bath
Basement Partially Finished
Main Level Bedrooms 2
Interior
Hot Water Natural Gas
Heating Forced Air
Cooling Central A/C
Inclusions Kitchen Appliances (Fridge; Range; Microwave; Dishwasher).
Fireplace N
Heat Source Natural Gas
Exterior
Utilities Available Above Ground
Water Access N
Accessibility None
Garage N
Building
Story 2
Foundation Block
Above Ground Finished SqFt 720
Sewer Public Sewer
Water Public
Architectural Style Cape Cod
Level or Stories 2
Additional Building Above Grade, Below Grade
New Construction N
Schools
School District Black Horse Pike Regional Schools
Others
Senior Community No
Tax ID 15-02101-00004
Ownership Fee Simple
SqFt Source 720
Acceptable Financing Cash, Conventional, FHA, VA
Listing Terms Cash, Conventional, FHA, VA
Financing Cash,Conventional,FHA,VA
Special Listing Condition Standard


Find out why customers are choosing LPT Realty to meet their real estate needs






