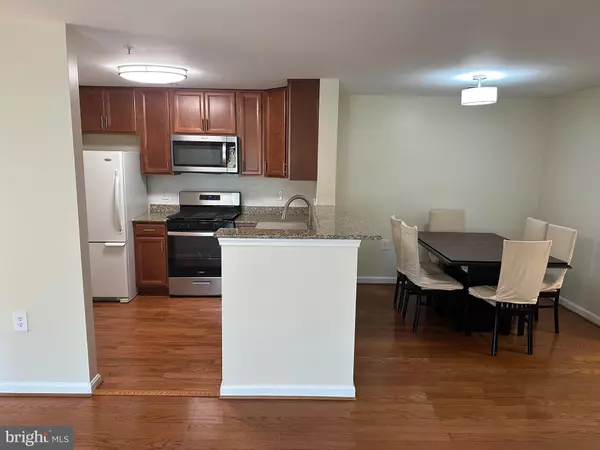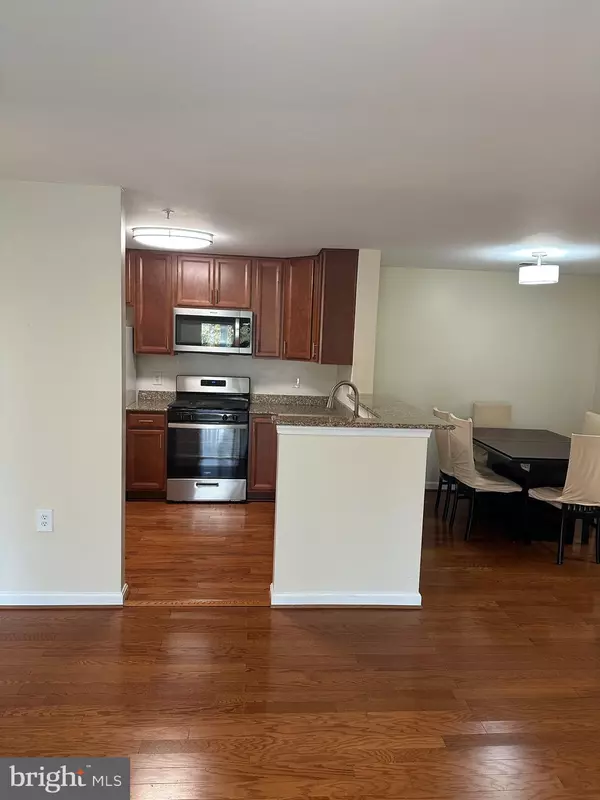
2 Beds
3 Baths
949 SqFt
2 Beds
3 Baths
949 SqFt
Key Details
Property Type Condo
Sub Type Condo/Co-op
Listing Status Active
Purchase Type For Sale
Square Footage 949 sqft
Price per Sqft $289
Subdivision Brookstone
MLS Listing ID MDMC2207276
Style Traditional
Bedrooms 2
Full Baths 3
Condo Fees $364/mo
HOA Fees $61/mo
HOA Y/N Y
Abv Grd Liv Area 949
Year Built 1997
Annual Tax Amount $2,910
Tax Year 2025
Property Sub-Type Condo/Co-op
Source BRIGHT
Property Description
Location
State MD
County Montgomery
Zoning UNK
Direction West
Rooms
Other Rooms Bedroom 2, Bedroom 1, Bathroom 1, Bathroom 2
Main Level Bedrooms 2
Interior
Interior Features Bathroom - Tub Shower, Dining Area, Family Room Off Kitchen, Flat, Floor Plan - Traditional, Formal/Separate Dining Room, Kitchen - Efficiency, Primary Bath(s), Sprinkler System, Walk-in Closet(s), Wood Floors
Hot Water 60+ Gallon Tank
Cooling Central A/C
Equipment Built-In Microwave, Built-In Range, Dishwasher, Disposal, Dryer, Dryer - Electric, Dryer - Front Loading, Exhaust Fan
Furnishings Partially
Fireplace N
Appliance Built-In Microwave, Built-In Range, Dishwasher, Disposal, Dryer, Dryer - Electric, Dryer - Front Loading, Exhaust Fan
Heat Source Bio Fuel
Laundry Dryer In Unit, Has Laundry
Exterior
Exterior Feature Balcony
Utilities Available Cable TV Available
Amenities Available Basketball Courts, Club House, Jog/Walk Path, Pool - Outdoor, Pool Mem Avail, Tennis Courts
Water Access N
Roof Type Architectural Shingle
Accessibility Doors - Swing In
Porch Balcony
Garage N
Building
Story 1
Unit Features Garden 1 - 4 Floors
Foundation None
Above Ground Finished SqFt 949
Sewer Approved System
Water Community
Architectural Style Traditional
Level or Stories 1
Additional Building Above Grade, Below Grade
New Construction N
Schools
School District Montgomery County Public Schools
Others
Pets Allowed Y
HOA Fee Include Lawn Maintenance,Insurance,Ext Bldg Maint,Lawn Care Front,Lawn Care Side,Management,Pool(s),Recreation Facility,Trash
Senior Community No
Tax ID 160603181066
Ownership Condominium
SqFt Source 949
Acceptable Financing Conventional, Cash, Bank Portfolio, FHA, VA
Horse Property N
Listing Terms Conventional, Cash, Bank Portfolio, FHA, VA
Financing Conventional,Cash,Bank Portfolio,FHA,VA
Special Listing Condition Standard
Pets Allowed Breed Restrictions


Find out why customers are choosing LPT Realty to meet their real estate needs






