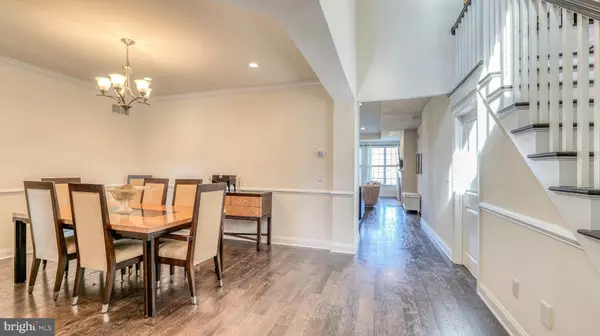
3 Beds
3 Baths
4,060 SqFt
3 Beds
3 Baths
4,060 SqFt
Open House
Sun Nov 16, 1:00pm - 3:00pm
Key Details
Property Type Townhouse
Sub Type Interior Row/Townhouse
Listing Status Active
Purchase Type For Sale
Square Footage 4,060 sqft
Price per Sqft $270
Subdivision Laurel Creek
MLS Listing ID NJBL2099218
Style Traditional
Bedrooms 3
Full Baths 2
Half Baths 1
HOA Fees $575/mo
HOA Y/N Y
Abv Grd Liv Area 2,460
Year Built 2018
Annual Tax Amount $14,644
Tax Year 2024
Lot Dimensions 0.00 x 0.00
Property Sub-Type Interior Row/Townhouse
Source BRIGHT
Property Description
The first floor showcases beautiful hardwood flooring throughout, along with a formal dining room accented by crown molding and chair rail. The expanded gourmet kitchen is a showpiece, boasting an oversized 9-foot granite island with a double sink overlooking the great room, upgraded stainless steel appliances, a Jenn-Air refrigerator, a two-zone wine cellar, a built-in double oven, and a 6-burner stove. The great room impresses with cathedral ceilings and a gas fireplace framed in marble and glass — perfect for both large gatherings and cozy evenings.
The expanded primary suite features cathedral ceilings, two walk-in closets, and a luxurious ensuite bath with dual sinks, a dressing area, a glass-enclosed shower, a private water closet, and linen storage. Quality upgrades abound throughout, including custom lighting, ceiling fans, window treatments, soft-close cabinetry, and premium marble and granite finishes. The first floor also includes a convenient laundry/utility room and additional storage.
Upstairs, the expanded loft offers a versatile flex space ideal for an office, library, or TV room, accompanied by two generous bedrooms, an extra walk-in closet, and a full bath with a large linen closet. Enjoy outdoor living on the maintenance-free deck or relax on the covered front porch. A two-car garage with interior access completes this exceptional home.
Community amenities include a swimming pool, fitness center, putting green, bocce, horseshoes, book club, and a variety of monthly social events. Ideally located less than two miles from shopping, dining, and major highways, The Mews at Laurel Creek offers the perfect combination of luxury, lifestyle, and convenience — just minutes from Philadelphia and beyond.
Location
State NJ
County Burlington
Area Moorestown Twp (20322)
Zoning RESIDENTIAL
Direction South
Rooms
Other Rooms Dining Room, Bedroom 2, Bedroom 3, Kitchen, Basement, Foyer, Bedroom 1, Great Room, Utility Room, Bathroom 1, Bathroom 2, Bathroom 3, Bonus Room
Basement Fully Finished, Poured Concrete, Drainage System, Interior Access
Main Level Bedrooms 1
Interior
Interior Features Attic, Carpet, Ceiling Fan(s), Chair Railings, Central Vacuum, Combination Kitchen/Dining, Dining Area, Efficiency, Family Room Off Kitchen, Wood Floors, Recessed Lighting, Primary Bath(s), Kitchen - Island, Kitchen - Gourmet, Formal/Separate Dining Room, Floor Plan - Open, Entry Level Bedroom, Built-Ins, Bathroom - Stall Shower, Upgraded Countertops, Bathroom - Soaking Tub, Sprinkler System, Walk-in Closet(s), Attic/House Fan, Crown Moldings, Kitchen - Eat-In, Kitchen - Table Space, Bathroom - Tub Shower, Wainscotting, Pantry
Hot Water Electric
Cooling Energy Star Cooling System, Central A/C, Ceiling Fan(s), Attic Fan, Whole House Supply Ventilation, Zoned
Flooring Wood, Engineered Wood, Luxury Vinyl Plank, Ceramic Tile
Fireplaces Number 1
Fireplaces Type Electric, Fireplace - Glass Doors
Inclusions JennAir Stove, Oven, Dual Zone Built-In Wine Refrigerator, Garbage Disposal, Refrigerator, Built Microwave, Dishwasher
Equipment Built-In Microwave, Built-In Range, Central Vacuum, Dishwasher, Disposal, Energy Efficient Appliances, Exhaust Fan, Icemaker, Oven - Self Cleaning, Oven - Double, Microwave, Range Hood, Refrigerator, Stainless Steel Appliances, Oven/Range - Gas, Water Heater, Water Heater - High-Efficiency, ENERGY STAR Dishwasher, ENERGY STAR Refrigerator, Oven - Wall, Oven - Single, Six Burner Stove, Stove
Furnishings Yes
Fireplace Y
Window Features Energy Efficient,Double Pane,Double Hung,Vinyl Clad
Appliance Built-In Microwave, Built-In Range, Central Vacuum, Dishwasher, Disposal, Energy Efficient Appliances, Exhaust Fan, Icemaker, Oven - Self Cleaning, Oven - Double, Microwave, Range Hood, Refrigerator, Stainless Steel Appliances, Oven/Range - Gas, Water Heater, Water Heater - High-Efficiency, ENERGY STAR Dishwasher, ENERGY STAR Refrigerator, Oven - Wall, Oven - Single, Six Burner Stove, Stove
Heat Source Natural Gas
Laundry Main Floor
Exterior
Exterior Feature Brick, Deck(s), Porch(es), Roof
Parking Features Garage Door Opener, Garage - Front Entry, Inside Access
Garage Spaces 18.0
Utilities Available Cable TV, Natural Gas Available, Phone Available, Sewer Available, Water Available, Under Ground
Amenities Available Club House, Other, Pool - Outdoor, Common Grounds, Exercise Room, Jog/Walk Path, Meeting Room, Putting Green, Swimming Pool
Water Access N
Roof Type Pitched,Metal,Architectural Shingle
Accessibility 2+ Access Exits
Porch Brick, Deck(s), Porch(es), Roof
Attached Garage 2
Total Parking Spaces 18
Garage Y
Building
Story 3
Foundation Concrete Perimeter
Above Ground Finished SqFt 2460
Sewer Public Sewer
Water Public
Architectural Style Traditional
Level or Stories 3
Additional Building Above Grade, Below Grade
Structure Type Cathedral Ceilings,Dry Wall,Vaulted Ceilings,9'+ Ceilings
New Construction N
Schools
School District Moorestown Township Public Schools
Others
Pets Allowed Y
HOA Fee Include Snow Removal,Recreation Facility,Pool(s),Management,Lawn Care Side,Lawn Care Rear,Lawn Care Front,Common Area Maintenance,Ext Bldg Maint
Senior Community Yes
Age Restriction 55
Tax ID 22-09103-00098
Ownership Fee Simple
SqFt Source 4060
Acceptable Financing Conventional, Contract, Cash
Horse Property N
Listing Terms Conventional, Contract, Cash
Financing Conventional,Contract,Cash
Special Listing Condition Standard
Pets Allowed No Pet Restrictions


Find out why customers are choosing LPT Realty to meet their real estate needs






