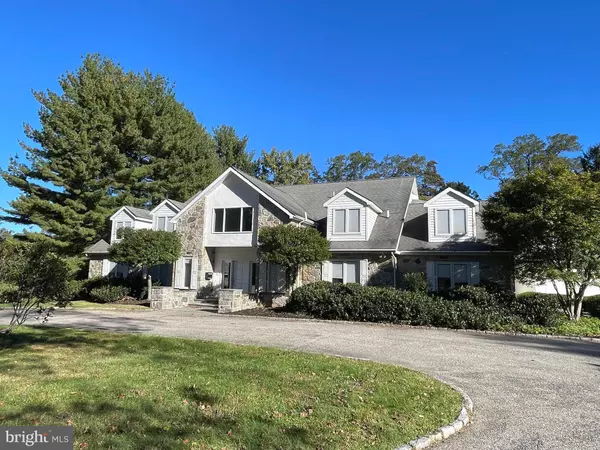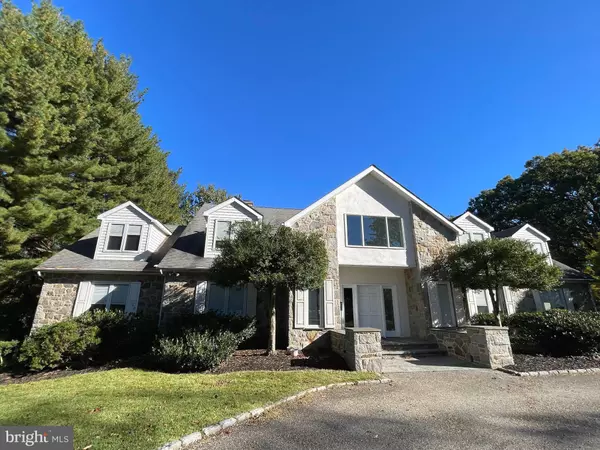
6 Beds
7 Baths
8,166 SqFt
6 Beds
7 Baths
8,166 SqFt
Open House
Sun Nov 23, 2:00pm - 4:00pm
Key Details
Property Type Single Family Home
Sub Type Detached
Listing Status Active
Purchase Type For Sale
Square Footage 8,166 sqft
Price per Sqft $251
Subdivision Wynnewood
MLS Listing ID PAMC2158280
Style Contemporary
Bedrooms 6
Full Baths 5
Half Baths 2
HOA Y/N N
Abv Grd Liv Area 6,898
Year Built 1997
Annual Tax Amount $36,915
Tax Year 2025
Lot Size 2.430 Acres
Acres 2.43
Property Sub-Type Detached
Source BRIGHT
Property Description
Location
State PA
County Montgomery
Area Lower Merion Twp (10640)
Zoning RESIDENTIAL
Rooms
Basement Daylight, Full, Fully Finished, Outside Entrance
Main Level Bedrooms 6
Interior
Hot Water Natural Gas
Heating Central, Hot Water
Cooling Central A/C
Fireplaces Number 2
Fireplace Y
Heat Source Natural Gas
Exterior
Parking Features Inside Access, Oversized
Garage Spaces 3.0
Water Access N
Accessibility 2+ Access Exits
Attached Garage 3
Total Parking Spaces 3
Garage Y
Building
Story 2
Foundation Stone
Above Ground Finished SqFt 6898
Sewer On Site Septic
Water Public
Architectural Style Contemporary
Level or Stories 2
Additional Building Above Grade, Below Grade
New Construction N
Schools
Elementary Schools Merion
School District Lower Merion
Others
Senior Community No
Tax ID 40-00-43732-004
Ownership Fee Simple
SqFt Source 8166
Special Listing Condition Standard


Find out why customers are choosing LPT Realty to meet their real estate needs






