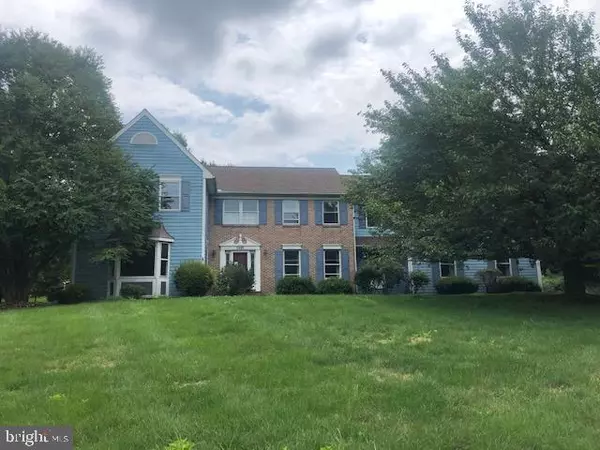Bought with Benuel Esh • Keller Williams Elite
$320,000
$399,900
20.0%For more information regarding the value of a property, please contact us for a free consultation.
4 Beds
3 Baths
3,440 SqFt
SOLD DATE : 05/29/2020
Key Details
Sold Price $320,000
Property Type Single Family Home
Sub Type Detached
Listing Status Sold
Purchase Type For Sale
Square Footage 3,440 sqft
Price per Sqft $93
Subdivision Millrace
MLS Listing ID PALA162630
Sold Date 05/29/20
Style Colonial
Bedrooms 4
Full Baths 2
Half Baths 1
HOA Y/N N
Abv Grd Liv Area 3,440
Year Built 1991
Annual Tax Amount $11,760
Tax Year 2019
Lot Size 2.200 Acres
Acres 2.2
Lot Dimensions 0.00 x 0.00
Property Sub-Type Detached
Source BRIGHT
Property Description
The grand foyer is open to the 2 story staircase leading to an open area at the top of the steps. Thehardwood floors are in great condition. The spacious first floor features a formal living and dining room and office. Kitchen, family room and breakfast rooms are all open and spacious. The second floor has a master bedroom on-suite and three additional large bedrooms.
Location
State PA
County Lancaster
Area Lancaster Twp (10534)
Zoning RESIDENTIAL
Rooms
Other Rooms Living Room, Dining Room, Primary Bedroom, Bedroom 2, Bedroom 3, Bedroom 4, Kitchen, Family Room, Den, Basement, Breakfast Room, Laundry, Workshop, Bathroom 2, Primary Bathroom, Half Bath
Basement Full
Interior
Interior Features Built-Ins, Carpet, Ceiling Fan(s), Cedar Closet(s), Chair Railings, Combination Kitchen/Dining, Crown Moldings, Family Room Off Kitchen, Kitchen - Island, Primary Bath(s), Pantry, Recessed Lighting, Soaking Tub, Stall Shower, Tub Shower, Upgraded Countertops, Walk-in Closet(s), Window Treatments, Wood Floors, Stove - Wood
Hot Water Electric
Heating Forced Air
Cooling Central A/C
Flooring Carpet, Hardwood, Vinyl, Ceramic Tile
Fireplaces Number 1
Fireplaces Type Brick, Insert, Wood
Equipment Built-In Microwave, Cooktop, Dishwasher, Disposal, Dryer - Electric, Exhaust Fan, Icemaker, Microwave, Oven - Wall, Oven - Double, Oven/Range - Electric, Range Hood, Refrigerator, Washer, Water Heater
Furnishings No
Fireplace Y
Appliance Built-In Microwave, Cooktop, Dishwasher, Disposal, Dryer - Electric, Exhaust Fan, Icemaker, Microwave, Oven - Wall, Oven - Double, Oven/Range - Electric, Range Hood, Refrigerator, Washer, Water Heater
Heat Source Oil
Exterior
Exterior Feature Deck(s)
Parking Features Garage - Side Entry, Garage Door Opener, Inside Access, Oversized
Garage Spaces 3.0
Fence Partially, Split Rail
Utilities Available Cable TV Available
Water Access N
View Trees/Woods
Roof Type Composite,Shingle
Accessibility Level Entry - Main
Porch Deck(s)
Attached Garage 3
Total Parking Spaces 3
Garage Y
Building
Lot Description Backs to Trees, Level, No Thru Street, Private
Story 3+
Sewer On Site Septic
Water Well
Architectural Style Colonial
Level or Stories 3+
Additional Building Above Grade, Below Grade
Structure Type Dry Wall
New Construction N
Schools
School District School District Of Lancaster
Others
Pets Allowed Y
Senior Community No
Tax ID 340-17512-0-0000
Ownership Fee Simple
SqFt Source Assessor
Acceptable Financing Cash, Conventional, FHA
Horse Property N
Listing Terms Cash, Conventional, FHA
Financing Cash,Conventional,FHA
Special Listing Condition Bankruptcy
Pets Allowed No Pet Restrictions
Read Less Info
Want to know what your home might be worth? Contact us for a FREE valuation!

Our team is ready to help you sell your home for the highest possible price ASAP

Find out why customers are choosing LPT Realty to meet their real estate needs






