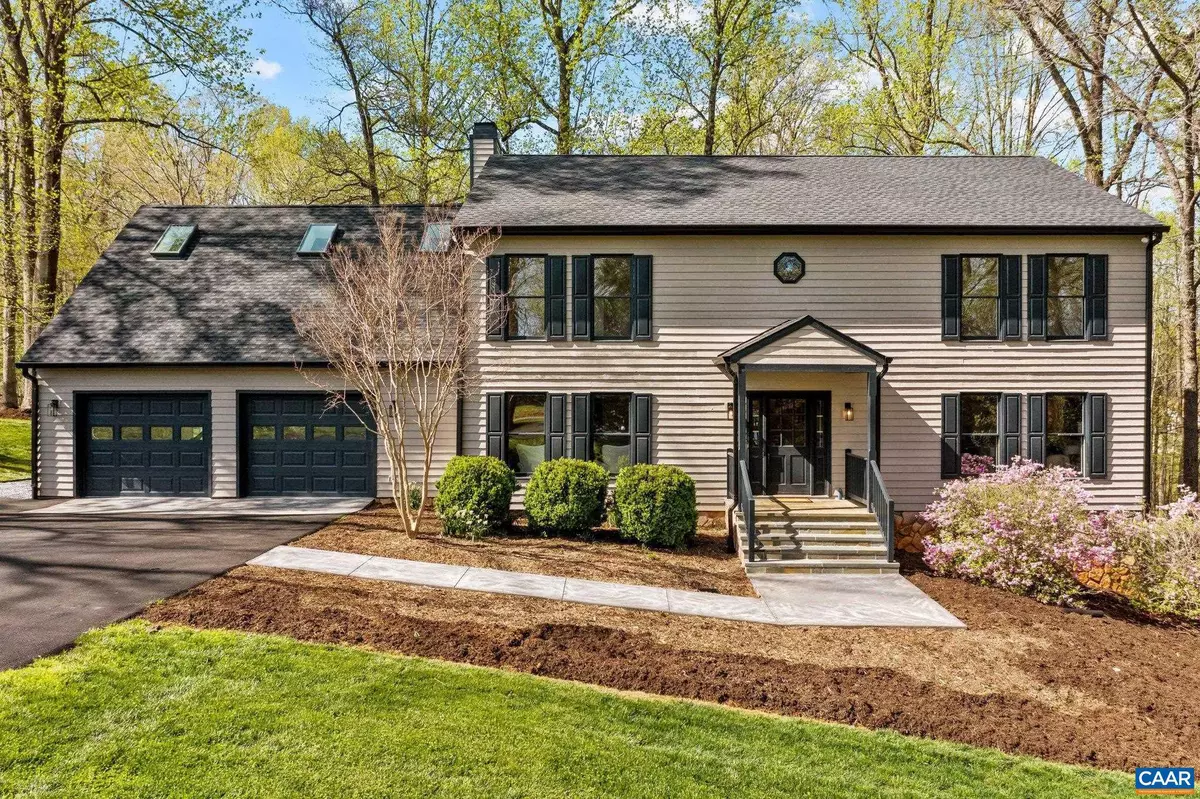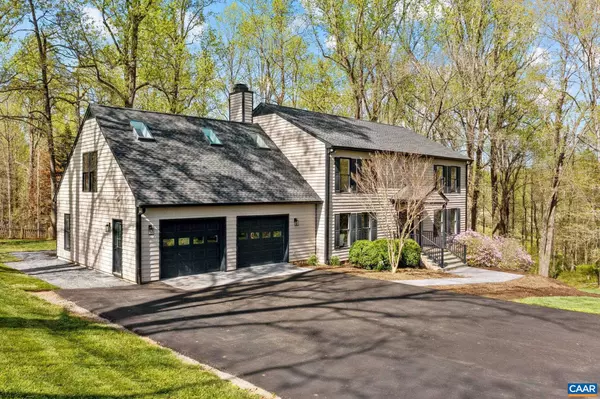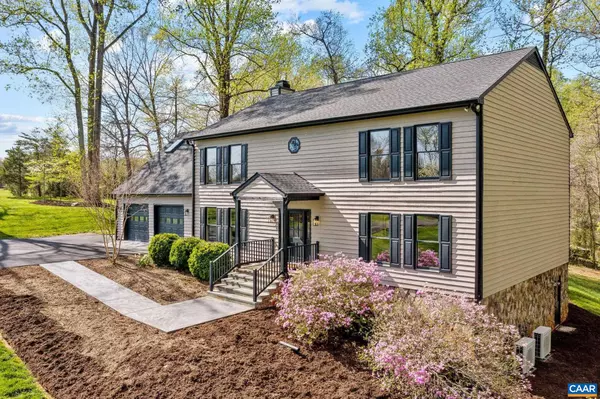Bought with PAUL McARTOR • AVENUE REALTY, LLC
$750,000
$795,000
5.7%For more information regarding the value of a property, please contact us for a free consultation.
4 Beds
3 Baths
3,500 SqFt
SOLD DATE : 07/27/2022
Key Details
Sold Price $750,000
Property Type Single Family Home
Sub Type Detached
Listing Status Sold
Purchase Type For Sale
Square Footage 3,500 sqft
Price per Sqft $214
Subdivision Langford Farms
MLS Listing ID 629314
Sold Date 07/27/22
Style Other
Bedrooms 4
Full Baths 3
HOA Fees $16/qua
HOA Y/N Y
Abv Grd Liv Area 3,500
Year Built 1991
Annual Tax Amount $3,201
Tax Year 2021
Lot Size 2.440 Acres
Acres 2.44
Property Sub-Type Detached
Source CAAR
Property Description
Nestled to the West of the Ivy Mountain Range "HICKORY WIND" uniquely lies amongst beautiful hardwoods and expansive big sky sunsets. The effective age of this turn-key colonial home has been greatly reduced with extensive updates while not disturbing it's 90's vernacular. Teetering between Langford Farms and Ivy Estates this abode is an easy 16 min. commute to downtown Charlottesville & UVA to the East and a 16 min. commute to downtown Crozet to the West. New: Roof, High Efficiency Heating and Cooling, Timeless Solid Oak Hardwood & Ceramic Tile throughout. Oversized 2- Car Garage. Pre-Burried "Electric Fence" Perimeter. Master Bath Soaking Tub, Huge Bonus Room Over Garage, Party Rear Deck, and Conditioned Partial Basement for Home Gym or Storage. "THIRTEEN CLOSETS" is another name for this MURRAY-HENLY-WESTERN school district home. The Eastern border of the 2.44 acre lot is a spring fed mountain stream. Home Warranty! Owner/Agent,Cherry Cabinets,Granite Counter
Location
State VA
County Albemarle
Zoning RA
Rooms
Other Rooms Living Room, Dining Room, Primary Bedroom, Kitchen, Family Room, Foyer, Office, Bonus Room, Primary Bathroom, Full Bath, Additional Bedroom
Basement Fully Finished, Heated, Unfinished
Interior
Interior Features Skylight(s), Walk-in Closet(s), Kitchen - Eat-In, Kitchen - Island, Recessed Lighting
Heating Central, Heat Pump(s)
Cooling Central A/C
Flooring Ceramic Tile, Hardwood
Equipment Dryer, Washer, Dishwasher, Oven/Range - Electric, Microwave, Refrigerator
Fireplace N
Appliance Dryer, Washer, Dishwasher, Oven/Range - Electric, Microwave, Refrigerator
Exterior
Exterior Feature Deck(s), Porch(es)
Parking Features Other, Garage - Front Entry, Oversized
View Mountain
Roof Type Architectural Shingle
Accessibility None
Porch Deck(s), Porch(es)
Road Frontage Public
Garage Y
Building
Lot Description Partly Wooded
Story 2
Foundation Block, Crawl Space, Slab
Above Ground Finished SqFt 3500
Sewer Septic Exists
Water Well
Architectural Style Other
Level or Stories 2
Additional Building Above Grade, Below Grade
New Construction N
Schools
Elementary Schools Murray
Middle Schools Henley
High Schools Western Albemarle
School District Albemarle County Public Schools
Others
Ownership Other
SqFt Source 3500
Security Features Intercom,Smoke Detector
Special Listing Condition Standard
Read Less Info
Want to know what your home might be worth? Contact us for a FREE valuation!

Our team is ready to help you sell your home for the highest possible price ASAP


Find out why customers are choosing LPT Realty to meet their real estate needs





