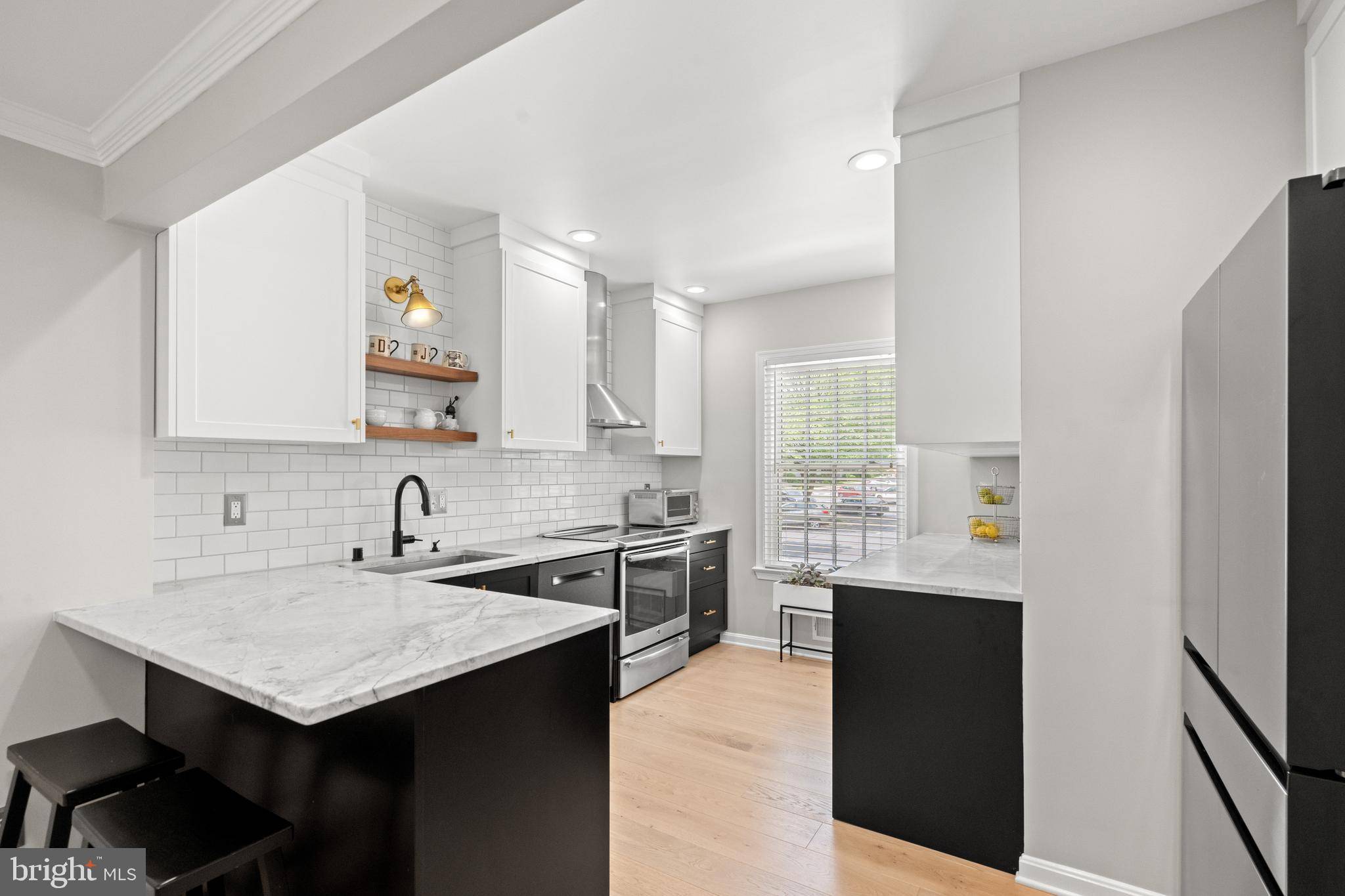Bought with Kathryn Bohlender • Compass
$1,050,000
$1,079,000
2.7%For more information regarding the value of a property, please contact us for a free consultation.
3 Beds
4 Baths
2,508 SqFt
SOLD DATE : 07/21/2025
Key Details
Sold Price $1,050,000
Property Type Condo
Sub Type Condo/Co-op
Listing Status Sold
Purchase Type For Sale
Square Footage 2,508 sqft
Price per Sqft $418
Subdivision Hamlet Place
MLS Listing ID MDMC2184802
Sold Date 07/21/25
Style Federal
Bedrooms 3
Full Baths 2
Half Baths 2
Condo Fees $1,263/mo
HOA Y/N N
Abv Grd Liv Area 2,508
Year Built 1966
Available Date 2025-06-12
Annual Tax Amount $8,102
Tax Year 2025
Property Sub-Type Condo/Co-op
Source BRIGHT
Property Description
Welcome to 3527 Hamlet Place, a 2,500 square foot home that has been meticulously updated from top to bottom and truly stands out in this tucked-away Chevy Chase community. With three spacious bedrooms and two renovated bathrooms upstairs, this home offers both comfort and style. Throughout the home, you'll find brand-new hardwood floors on all three levels, new windows, and fresh, modern finishes that bring a cohesive and elevated feel. The kitchen has been opened to the dining room, creating an airy, light-filled space that's perfect for entertaining. Custom built-ins on both the main and lower levels provide exceptional functionality and storage, while two wood-burning fireplaces add warmth and character. Every closet has been outfitted with Elfa storage systems, and the lower level features a separate laundry room and utility/storage area. Outside, you'll enjoy a beautifully landscaped setting with mature perennials and blueberry bushes. Also there are two assigned parking spaces just out front.
Hamlet Place offers a uniquely low-maintenance lifestyle with a monthly fee which includes all exterior landscaping, private trash pickup three times a week, snow removal, roof maintenance, water, and real estate property taxes.
This is a rare opportunity to own a thoughtfully upgraded home in one of Chevy Chase's most private and convenient enclaves—completely move-in ready and waiting for you. Open House Friday 4:00 - 6:00pm and Sunday 1:00 - 3:00.
Location
State MD
County Montgomery
Zoning RT
Rooms
Basement Connecting Stairway, Daylight, Full, Fully Finished, Improved, Outside Entrance, Rear Entrance
Interior
Interior Features Breakfast Area, Combination Kitchen/Dining, Floor Plan - Open, Kitchen - Gourmet, Window Treatments
Hot Water Electric
Heating Heat Pump(s)
Cooling Heat Pump(s)
Flooring Hardwood
Fireplaces Number 2
Fireplaces Type Mantel(s), Wood
Equipment Dishwasher, Disposal, Dryer - Front Loading, Oven/Range - Electric, Refrigerator, Washer - Front Loading
Fireplace Y
Appliance Dishwasher, Disposal, Dryer - Front Loading, Oven/Range - Electric, Refrigerator, Washer - Front Loading
Heat Source Electric
Exterior
Parking On Site 2
Amenities Available Common Grounds
Water Access N
Roof Type Shingle
Accessibility None
Garage N
Building
Story 3
Foundation Other
Sewer Public Sewer
Water Public
Architectural Style Federal
Level or Stories 3
Additional Building Above Grade
New Construction N
Schools
School District Montgomery County Public Schools
Others
Pets Allowed Y
HOA Fee Include Common Area Maintenance,Ext Bldg Maint,Lawn Care Front,Management,Insurance,Reserve Funds,Sewer,Snow Removal,Trash,Water,Taxes
Senior Community No
Tax ID 160703627491
Ownership Cooperative
Special Listing Condition Standard
Pets Allowed No Pet Restrictions
Read Less Info
Want to know what your home might be worth? Contact us for a FREE valuation!

Our team is ready to help you sell your home for the highest possible price ASAP

Find out why customers are choosing LPT Realty to meet their real estate needs






