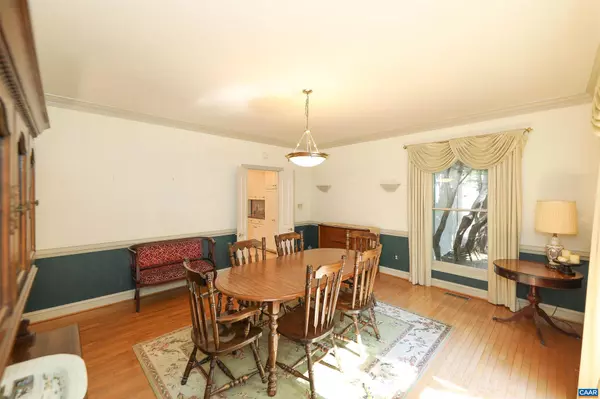Bought with MAURICE COVINGTON • FRANK HARDY SOTHEBY'S INTERNATIONAL REALTY
$700,000
$709,000
1.3%For more information regarding the value of a property, please contact us for a free consultation.
3 Beds
2 Baths
2,784 SqFt
SOLD DATE : 10/24/2025
Key Details
Sold Price $700,000
Property Type Single Family Home
Sub Type Detached
Listing Status Sold
Purchase Type For Sale
Square Footage 2,784 sqft
Price per Sqft $251
Subdivision Unknown
MLS Listing ID 669068
Sold Date 10/24/25
Style Contemporary
Bedrooms 3
Full Baths 2
Condo Fees $1,255
HOA Fees $127/qua
HOA Y/N Y
Abv Grd Liv Area 2,492
Year Built 1993
Annual Tax Amount $7,068
Tax Year 2025
Lot Size 0.480 Acres
Acres 0.48
Property Sub-Type Detached
Source CAAR
Property Description
THIS ONE LEVEL LIVING HOME IN THE ORIGINAL SECTION OF GLENMORE IS WAITING FOR A NEW OWNER TO HELP UPDATE AND BRING NEW LIFE TO THIS SUPERB LOCATION AND SPACIOUS FLOOR PLAN. CHECK OUT THE LIBRARY ROOM WITH BUILT-INS AS A MAIN LEVEL BONUS. RECENTLY REPLACED TREX DECKING IN BACK AND ON SCREENED PORCH. ALSO HAS AN ADDED FAMILY ROOM IN A MOSTLY UNFINISHED WALK-OUT BASEMENT. SITUATED ON A VERY MATURE AND WOODED LOT. OUT OF TOWN OWNERS SELLING AS IS AND ALLOWING NEW OWNERS TO MAKE THEIR OWN SELECTIONS AND CHANGES.,Granite Counter,Wood Cabinets,Fireplace in Living Room
Location
State VA
County Albemarle
Zoning PRD
Rooms
Other Rooms Living Room, Dining Room, Kitchen, Family Room, Breakfast Room, Study, Laundry, Full Bath, Additional Bedroom
Basement Full, Partially Finished, Walkout Level, Windows
Main Level Bedrooms 3
Interior
Interior Features Entry Level Bedroom
Heating Forced Air, Heat Pump(s)
Cooling Central A/C, Heat Pump(s)
Flooring Carpet, Ceramic Tile, Other, Hardwood
Fireplaces Type Gas/Propane
Equipment Washer/Dryer Hookups Only
Fireplace N
Window Features Double Hung,Insulated
Appliance Washer/Dryer Hookups Only
Exterior
Amenities Available Tot Lots/Playground, Security, Jog/Walk Path
View Other, Trees/Woods
Roof Type Architectural Shingle
Accessibility None
Garage N
Building
Lot Description Sloping, Landscaping, Partly Wooded
Story 1
Foundation Concrete Perimeter
Above Ground Finished SqFt 2492
Sewer Public Sewer
Water Public
Architectural Style Contemporary
Level or Stories 1
Additional Building Above Grade, Below Grade
Structure Type 9'+ Ceilings
New Construction N
Schools
Elementary Schools Stone-Robinson
Middle Schools Burley
High Schools Monticello
School District Albemarle County Public Schools
Others
HOA Fee Include Management,Reserve Funds,Road Maintenance,Snow Removal
Ownership Other
SqFt Source 2784
Security Features Security System,Security Gate,Smoke Detector
Special Listing Condition Standard
Read Less Info
Want to know what your home might be worth? Contact us for a FREE valuation!

Our team is ready to help you sell your home for the highest possible price ASAP


Find out why customers are choosing LPT Realty to meet their real estate needs






