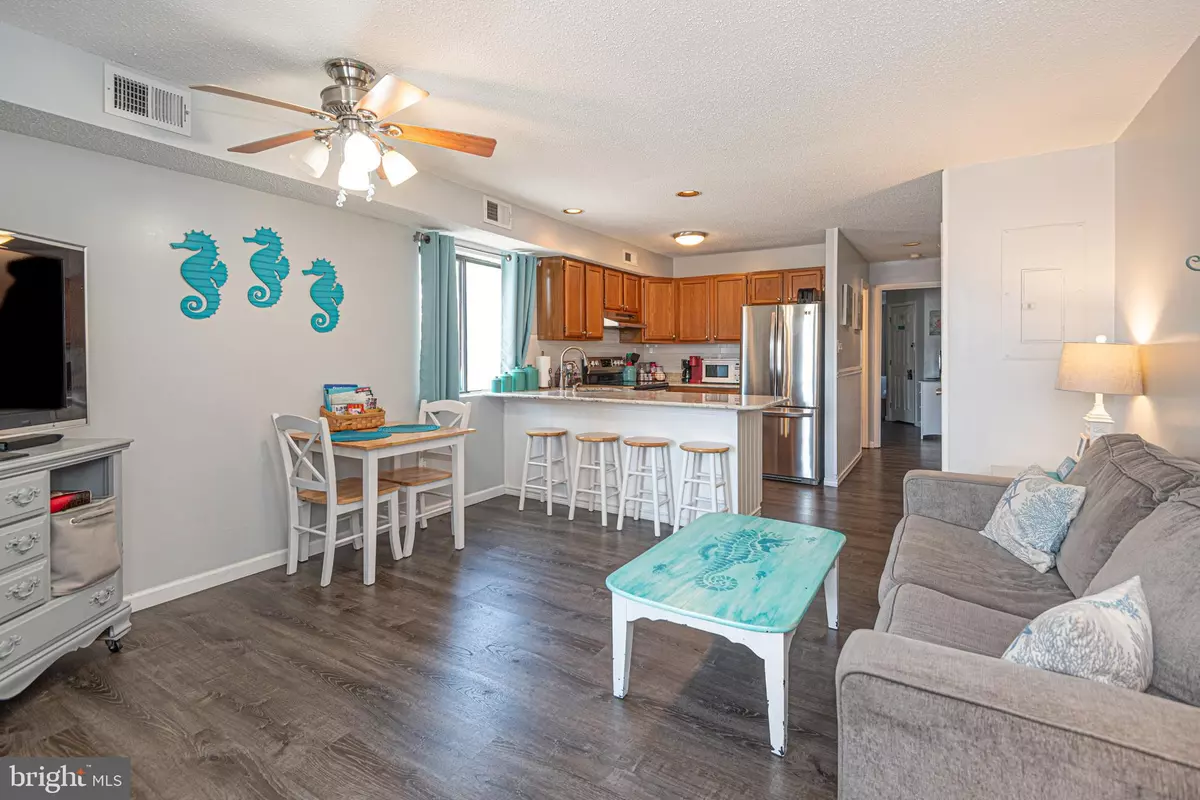Bought with Richard L Price • EXP Realty, LLC
$247,000
$255,900
3.5%For more information regarding the value of a property, please contact us for a free consultation.
1 Bed
1 Bath
546 SqFt
SOLD DATE : 10/29/2025
Key Details
Sold Price $247,000
Property Type Condo
Sub Type Condo/Co-op
Listing Status Sold
Purchase Type For Sale
Square Footage 546 sqft
Price per Sqft $452
Subdivision None Available
MLS Listing ID MDWO2033134
Sold Date 10/29/25
Style Unit/Flat
Bedrooms 1
Full Baths 1
Condo Fees $700/qua
HOA Y/N N
Abv Grd Liv Area 546
Year Built 1987
Annual Tax Amount $2,076
Tax Year 2024
Lot Dimensions 0.00 x 0.00
Property Sub-Type Condo/Co-op
Source BRIGHT
Property Description
Prime location and strong rental history! This updated 1-bedroom, 1-bath first-floor condo in Ocean City is an excellent opportunity for investors and beach lovers alike. Featuring a private balcony, outdoor pool, and shower, this unit provides all the amenities your guests or family will love. Situated on 34th Street, you'll be close to the boardwalk, Jolly Roger Amusement Park, restaurants, and entertainment. Use it as your own vacation escape or add it to your rental portfolio.
Unit is a rental and is still taking bookings for 2025
Currently rented :
Sept 9 /
Sept 12-14 /
Sept 25-29 /
Oct 3-5 /
Location
State MD
County Worcester
Area Bayside Interior (83)
Zoning B-1
Rooms
Main Level Bedrooms 1
Interior
Interior Features Ceiling Fan(s), Combination Dining/Living, Combination Kitchen/Dining, Flat, Floor Plan - Open, Kitchen - Island, Upgraded Countertops
Hot Water Electric
Heating Heat Pump(s)
Cooling Central A/C, Heat Pump(s)
Equipment Dishwasher, Dryer - Electric, Dryer - Front Loading, Exhaust Fan, Microwave, Refrigerator, Stainless Steel Appliances, Stove
Furnishings Partially
Fireplace N
Appliance Dishwasher, Dryer - Electric, Dryer - Front Loading, Exhaust Fan, Microwave, Refrigerator, Stainless Steel Appliances, Stove
Heat Source Central, Electric
Laundry Dryer In Unit, Has Laundry, Washer In Unit, Main Floor
Exterior
Amenities Available Cable, Common Grounds, Pool - Outdoor, Swimming Pool
Water Access N
Accessibility 32\"+ wide Doors, Doors - Swing In
Garage N
Building
Story 1
Unit Features Garden 1 - 4 Floors
Above Ground Finished SqFt 546
Sewer Public Sewer
Water Public
Architectural Style Unit/Flat
Level or Stories 1
Additional Building Above Grade, Below Grade
New Construction N
Schools
School District Worcester County Public Schools
Others
Pets Allowed Y
HOA Fee Include Cable TV,Common Area Maintenance,Ext Bldg Maint,High Speed Internet,Insurance,Lawn Maintenance,Pool(s),Reserve Funds,Trash
Senior Community No
Tax ID 2410309883
Ownership Condominium
SqFt Source 546
Acceptable Financing Cash, Conventional
Listing Terms Cash, Conventional
Financing Cash,Conventional
Special Listing Condition Standard
Pets Allowed No Pet Restrictions
Read Less Info
Want to know what your home might be worth? Contact us for a FREE valuation!

Our team is ready to help you sell your home for the highest possible price ASAP


Find out why customers are choosing LPT Realty to meet their real estate needs






