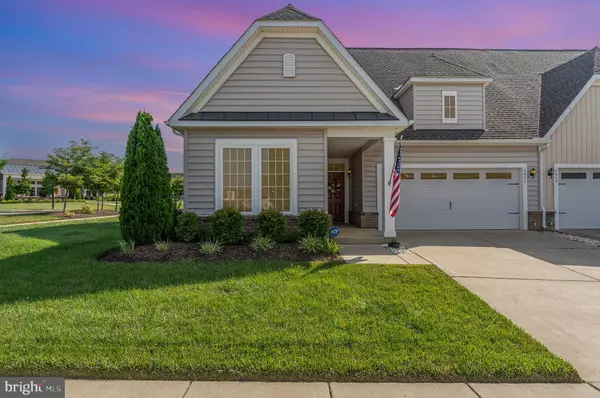Bought with John P Labas • Samson Properties
$495,000
$499,500
0.9%For more information regarding the value of a property, please contact us for a free consultation.
2 Beds
2 Baths
1,787 SqFt
SOLD DATE : 10/29/2025
Key Details
Sold Price $495,000
Property Type Single Family Home
Sub Type Twin/Semi-Detached
Listing Status Sold
Purchase Type For Sale
Square Footage 1,787 sqft
Price per Sqft $277
Subdivision Barley Woods
MLS Listing ID VASP2034654
Sold Date 10/29/25
Style Traditional
Bedrooms 2
Full Baths 2
HOA Fees $315/mo
HOA Y/N Y
Abv Grd Liv Area 1,787
Year Built 2018
Available Date 2025-07-24
Annual Tax Amount $2,491
Tax Year 2022
Lot Size 4,400 Sqft
Acres 0.1
Property Sub-Type Twin/Semi-Detached
Source BRIGHT
Property Description
Welcome home to 6406 Boxwell Dr., Fredericksburg, VA 22407! A vibrant 55+ active adult community, this beautifully maintained 2-bedroom, 2-bath home offers 1,787 sq. ft. of spacious one-level living. Upon entering, you'll find a well-designed open layout with tray ceilings and recessed lighting in the kitchen, dining room, and living room. The kitchen features granite countertops with a tile backsplash, stainless steel appliances, abundant cabinets with under-cabinet lighting, a large center island, and an oversized walk-in pantry. The spacious great room includes a cozy fireplace and flows seamlessly to the screened-in back patio—perfect for relaxing or entertaining. Patio furniture and a BBQ grill convey, and the fenced backyard provides both privacy and comfort. The primary suite features a walk-in closet with direct access to the laundry room, as well as an en-suite bath equipped with dual sinks and a walk-in shower. The second bedroom has its own full bath with a tub/shower combo. The laundry room offers more storage and a second refrigerator (conveys). Additional highlights include ceiling fans in the living room and bedrooms, extra storage in the attic (accessible via stairs), a 2-car garage with direct entry to the home, and driveway parking. Community amenities include a clubhouse and outdoor pool. Conveniently located near shopping, dining, and I-95, this home offers low-maintenance living at its best. Your next chapter starts here—schedule a tour today!
Location
State VA
County Spotsylvania
Zoning P4
Rooms
Other Rooms Great Room, Laundry
Main Level Bedrooms 2
Interior
Hot Water Natural Gas
Heating Forced Air
Cooling Central A/C
Fireplaces Number 1
Equipment Built-In Microwave, Dishwasher, Disposal, Refrigerator, Icemaker, Stove, Washer, Dryer
Fireplace Y
Appliance Built-In Microwave, Dishwasher, Disposal, Refrigerator, Icemaker, Stove, Washer, Dryer
Heat Source Natural Gas
Exterior
Exterior Feature Patio(s), Screened
Parking Features Garage - Front Entry, Garage Door Opener, Inside Access
Garage Spaces 4.0
Amenities Available Pool - Outdoor, Jog/Walk Path, Club House, Community Center
Water Access N
Accessibility Doors - Lever Handle(s)
Porch Patio(s), Screened
Attached Garage 2
Total Parking Spaces 4
Garage Y
Building
Story 1
Foundation Slab
Above Ground Finished SqFt 1787
Sewer Public Sewer
Water Public
Architectural Style Traditional
Level or Stories 1
Additional Building Above Grade, Below Grade
New Construction N
Schools
School District Spotsylvania County Public Schools
Others
HOA Fee Include Common Area Maintenance,Snow Removal,Trash,Reserve Funds,Lawn Care Front,Lawn Care Rear
Senior Community Yes
Age Restriction 55
Tax ID 12F1-63-
Ownership Fee Simple
SqFt Source 1787
Special Listing Condition Standard
Read Less Info
Want to know what your home might be worth? Contact us for a FREE valuation!

Our team is ready to help you sell your home for the highest possible price ASAP


Find out why customers are choosing LPT Realty to meet their real estate needs






